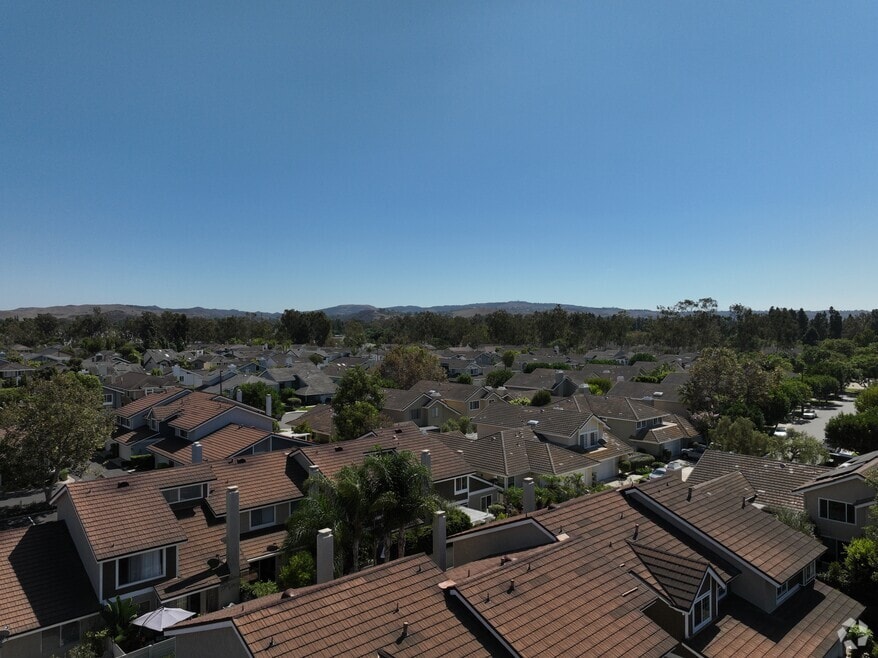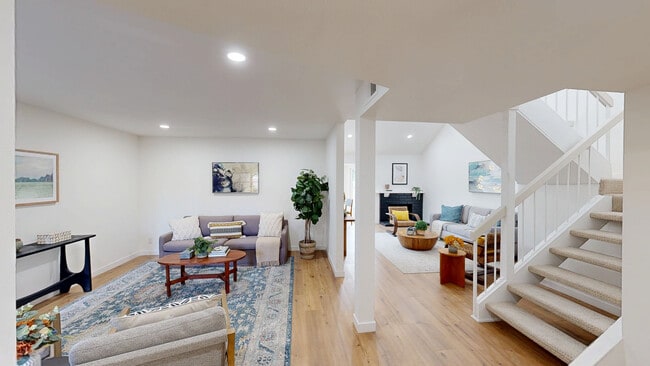
74 Havenwood Unit 41 Irvine, CA 92614
Woodbridge NeighborhoodEstimated payment $7,765/month
Highlights
- Hot Property
- In Ground Spa
- Updated Kitchen
- Meadow Park School Rated A
- Primary Bedroom Suite
- 2-minute walk to Windjammer Park
About This Home
Located in the highly desirable Woodbridge community of Irvine—renowned for its safety and top-rated schools—this beautifully remodeled home perfectly balances modern luxury with everyday comfort. Boasting 3 spacious bedrooms and 3 bathrooms, the open floor plan is enhanced by soaring ceilings and thoughtfully updated finishes throughout.
The chef’s kitchen is a showstopper, featuring brand-new cabinetry, sleek countertops, high-end appliances, and stylish fixtures. Additional upgrades include new flooring, fresh paint, modern lighting, and three renovated bathrooms with contemporary designs. Every detail has been carefully curated to create a move-in ready home that is both elegant and inviting.
Woodbridge residents enjoy resort-style living with lakes, beach lagoons, pools, tennis courts, playgrounds, fishing, boating, and scenic biking and hiking trails. With award-winning schools just steps away, this home offers the ideal Southern California lifestyle.
Experience the best of Irvine
Listing Agent
Shelter Club Realty, Inc. Brokerage Phone: License #00895696 Listed on: 09/03/2025
Open House Schedule
-
Sunday, October 26, 20251:00 to 4:00 pm10/26/2025 1:00:00 PM +00:0010/26/2025 4:00:00 PM +00:00Add to Calendar
Townhouse Details
Home Type
- Townhome
Est. Annual Taxes
- $5,952
Year Built
- Built in 1981 | Remodeled
Lot Details
- Two or More Common Walls
- Sprinkler System
- Private Yard
- Density is up to 1 Unit/Acre
HOA Fees
Parking
- 2 Car Direct Access Garage
- Parking Available
- Front Facing Garage
- Two Garage Doors
Home Design
- Traditional Architecture
- Entry on the 1st floor
- Turnkey
- Tile Roof
- Stucco
Interior Spaces
- 1,578 Sq Ft Home
- 2-Story Property
- Cathedral Ceiling
- Ceiling Fan
- Gas Fireplace
- Family Room with Fireplace
- Family Room Off Kitchen
- Living Room
- Neighborhood Views
Kitchen
- Updated Kitchen
- Breakfast Area or Nook
- Open to Family Room
- Six Burner Stove
- Built-In Range
- Microwave
- Water Line To Refrigerator
- Dishwasher
- Quartz Countertops
Flooring
- Carpet
- Vinyl
Bedrooms and Bathrooms
- 3 Bedrooms
- Primary Bedroom Suite
- Remodeled Bathroom
- Dual Vanity Sinks in Primary Bathroom
- Low Flow Toliet
- Bathtub with Shower
- Walk-in Shower
- Low Flow Shower
- Exhaust Fan In Bathroom
Laundry
- Laundry Room
- Laundry in Garage
Outdoor Features
- In Ground Spa
- Brick Porch or Patio
- Exterior Lighting
Location
- Property is near a park
- Suburban Location
Schools
- Meadow Park Elementary School
- Southlake Middle School
- Woodbridge High School
Utilities
- Central Heating and Cooling System
- Natural Gas Connected
- Gas Water Heater
Listing and Financial Details
- Tax Lot 3
- Tax Tract Number 10349
- Assessor Parcel Number 93756041
- $299 per year additional tax assessments
Community Details
Overview
- 200 Units
- Association Phone (949) 786-1800
- Woodbridge Association
- Wba HOA
- Parkview Subdivision
- Community Lake
Amenities
- Outdoor Cooking Area
- Community Barbecue Grill
- Picnic Area
- Clubhouse
Recreation
- Tennis Courts
- Sport Court
- Bocce Ball Court
- Ping Pong Table
- Community Playground
- Community Pool
- Community Spa
- Park
- Hiking Trails
- Bike Trail
Pet Policy
- Pets Allowed
Map
Home Values in the Area
Average Home Value in this Area
Tax History
| Year | Tax Paid | Tax Assessment Tax Assessment Total Assessment is a certain percentage of the fair market value that is determined by local assessors to be the total taxable value of land and additions on the property. | Land | Improvement |
|---|---|---|---|---|
| 2025 | $5,952 | $564,839 | $394,161 | $170,678 |
| 2024 | $5,952 | $553,764 | $386,432 | $167,332 |
| 2023 | $5,798 | $542,906 | $378,855 | $164,051 |
| 2022 | $5,684 | $532,261 | $371,426 | $160,835 |
| 2021 | $5,552 | $521,825 | $364,143 | $157,682 |
| 2020 | $5,521 | $516,475 | $360,409 | $156,066 |
| 2019 | $5,397 | $506,349 | $353,343 | $153,006 |
| 2018 | $5,300 | $496,421 | $346,415 | $150,006 |
| 2017 | $5,190 | $486,688 | $339,623 | $147,065 |
| 2016 | $4,962 | $477,146 | $332,964 | $144,182 |
| 2015 | $4,834 | $469,979 | $327,962 | $142,017 |
| 2014 | $4,739 | $460,773 | $321,537 | $139,236 |
Property History
| Date | Event | Price | List to Sale | Price per Sq Ft |
|---|---|---|---|---|
| 10/20/2025 10/20/25 | Price Changed | $1,298,800 | -2.9% | $823 / Sq Ft |
| 10/01/2025 10/01/25 | Price Changed | $1,337,000 | -0.8% | $847 / Sq Ft |
| 09/03/2025 09/03/25 | For Sale | $1,348,000 | -- | $854 / Sq Ft |
Purchase History
| Date | Type | Sale Price | Title Company |
|---|---|---|---|
| Grant Deed | $1,073,000 | First American Title Company | |
| Interfamily Deed Transfer | -- | None Available | |
| Interfamily Deed Transfer | -- | None Available | |
| Interfamily Deed Transfer | -- | None Available | |
| Interfamily Deed Transfer | -- | Chicago Title Co | |
| Grant Deed | $390,000 | Chicago Title Co | |
| Grant Deed | $307,000 | Equity Title Company | |
| Interfamily Deed Transfer | -- | -- | |
| Interfamily Deed Transfer | -- | Fidelity National Title Ins | |
| Grant Deed | -- | -- |
Mortgage History
| Date | Status | Loan Amount | Loan Type |
|---|---|---|---|
| Previous Owner | $1,084,000 | Construction | |
| Previous Owner | $224,600 | New Conventional | |
| Previous Owner | $240,000 | Purchase Money Mortgage | |
| Previous Owner | $245,600 | No Value Available | |
| Previous Owner | $184,000 | No Value Available | |
| Closed | $30,700 | No Value Available |
About the Listing Agent

With over 30 years in real estate and tens of thousands of successful transactions, I bring deep expertise in residential sales, investments, and development. A major part of my career has been dedicated to flipping homes — identifying undervalued properties, overseeing renovations, and transforming them into highly desirable homes.
In addition to selling beautifully renovated and stylish homes, I also offer homeowners a fast, hassle-free option to sell their property for cash, as-is.
Polly's Other Listings
Source: California Regional Multiple Listing Service (CRMLS)
MLS Number: PW25197000
APN: 937-560-41
- 40 Havenwood
- 11 Thunder Trail Unit 6
- 87 Greenfield
- 53 Woodleaf
- 1 Smokestone
- 26 Claret Unit 40
- 30 Fox Hollow Unit 67
- 67 Greenbough Unit 150
- 68 Timber Run Unit 45
- 21 Greenbough Unit 124
- 5 Bergamo
- 63 Thicket Unit 43
- 49 Thicket Unit 36
- 20 Marigold Unit 15
- 46 Echo Run Unit 16
- 76 Racing Wind
- 3871 Hendrix St
- 81 Rockwood Unit 42
- 17 Weepingwood Unit 121
- 92 Clearbrook Unit 34
- 25 Greenfield
- 84 Greenfield Unit 87
- 73 Greenfield Unit 78
- 12 Fairdawn
- 115 Greenfield Unit 112
- 9 Earlymorn
- 40 Timber Run Unit 114
- 403 San Marino
- 62 Echo Run Unit 23
- 83 Weepingwood
- 119 Rockwood Unit 56
- 83 Weepingwood Unit 35
- 115 Pinestone
- 22 Creek Rd
- 100 Cantata
- 500 Cardiff
- 1104 Solvay Aisle Unit 218
- 1011 San Remo
- 2103 Ladrillo Aisle Unit 88
- 11 Crivelli Aisle





