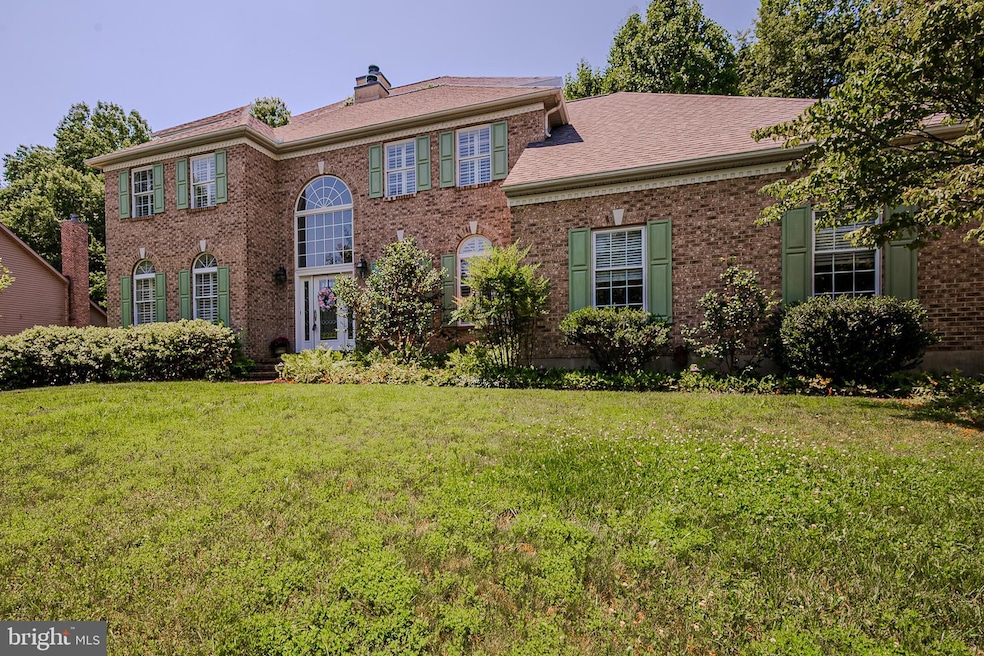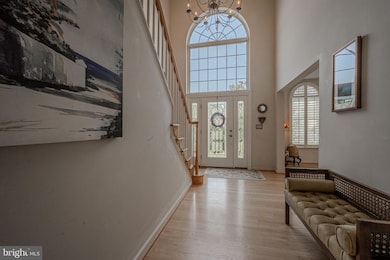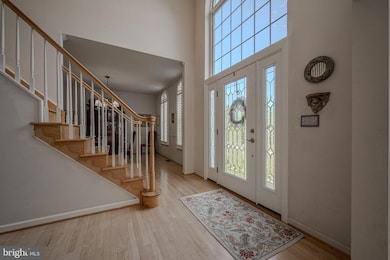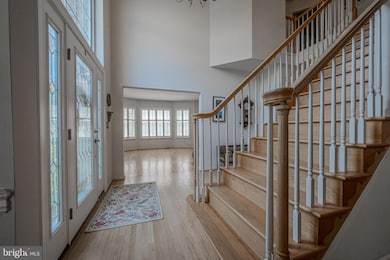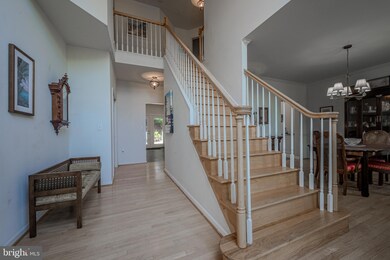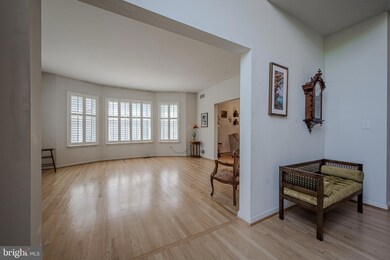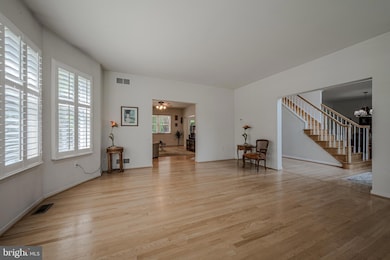
74 Hidden Valley Dr Newark, DE 19711
Estimated payment $4,125/month
Highlights
- 0.53 Acre Lot
- 1 Fireplace
- Den
- Colonial Architecture
- No HOA
- 2 Car Attached Garage
About This Home
Wonderful 4 BR, 2.5 BA Colonial on a Cul-de-Sac nicely maintained and updated by original owners. This home features a new roof 2023, remodeled kitchen 2012. Was the cover and featured in Architectural Digest. Granite counters, tile floor and backsplash, soft close cabinets, exhaust fan to exterior, hardwood floors 1st and 2nd floor, custom Plantation shutters, high efficiency gas heat and large 29 X 25 Trex deck with 12X12 awning to enjoy the private rear yard. The layout offers a 2-story foyer, 1st floor office and laundry w commercial grade steel sink, plus a family room with gas ready fireplace. Do not miss this great opportunity to make this well cared for home yours!
Listing Agent
Long & Foster Real Estate, Inc. License #R3-0006640 Listed on: 06/27/2025

Home Details
Home Type
- Single Family
Est. Annual Taxes
- $6,793
Year Built
- Built in 1998
Lot Details
- 0.53 Acre Lot
- Lot Dimensions are 100.00 x 213.50
- Property is zoned 18RH
Parking
- 2 Car Attached Garage
- Side Facing Garage
Home Design
- Colonial Architecture
- Brick Exterior Construction
- Aluminum Siding
- Vinyl Siding
Interior Spaces
- 3,225 Sq Ft Home
- Property has 2 Levels
- 1 Fireplace
- Family Room
- Living Room
- Dining Room
- Den
- Basement
- Exterior Basement Entry
Bedrooms and Bathrooms
- 4 Bedrooms
- En-Suite Primary Bedroom
Utilities
- Forced Air Heating and Cooling System
- Electric Water Heater
Community Details
- No Home Owners Association
- Christianstead Subdivision
Listing and Financial Details
- Tax Lot 020
- Assessor Parcel Number 18-048.00-020
Map
Home Values in the Area
Average Home Value in this Area
Tax History
| Year | Tax Paid | Tax Assessment Tax Assessment Total Assessment is a certain percentage of the fair market value that is determined by local assessors to be the total taxable value of land and additions on the property. | Land | Improvement |
|---|---|---|---|---|
| 2024 | $5,532 | $149,300 | $21,900 | $127,400 |
| 2023 | $5,399 | $149,300 | $21,900 | $127,400 |
| 2022 | $5,341 | $149,300 | $21,900 | $127,400 |
| 2021 | $5,204 | $149,300 | $21,900 | $127,400 |
| 2020 | $5,054 | $149,300 | $21,900 | $127,400 |
| 2019 | $4,431 | $149,300 | $21,900 | $127,400 |
| 2018 | $4,328 | $149,300 | $21,900 | $127,400 |
| 2017 | $4,200 | $149,300 | $21,900 | $127,400 |
| 2016 | $4,188 | $149,300 | $21,900 | $127,400 |
| 2015 | $3,754 | $149,300 | $21,900 | $127,400 |
| 2014 | $3,753 | $149,300 | $21,900 | $127,400 |
Property History
| Date | Event | Price | Change | Sq Ft Price |
|---|---|---|---|---|
| 07/04/2025 07/04/25 | Pending | -- | -- | -- |
| 06/27/2025 06/27/25 | For Sale | $650,000 | -- | $202 / Sq Ft |
Purchase History
| Date | Type | Sale Price | Title Company |
|---|---|---|---|
| Deed | $250,400 | -- |
Similar Homes in the area
Source: Bright MLS
MLS Number: DENC2084306
APN: 18-048.00-020
- 43 The Horseshoe
- 65 Jackson Hall School Rd
- 22 The Horseshoe
- 125 Kelly Ct
- 14 East Pkwy
- 130 W Mill Station Dr
- 19 E Mill Station Dr
- 322 Wallace Dr
- 102 Joshua (6 Building Lots) Ln
- 346 Wedgewood Rd
- 12 Hempsted Dr
- 148 Ballantrae Dr
- 202 Wilshire Ln
- 803 Cambridge Dr
- 405 Leahy Dr
- 104 Leahy Dr
- 03a Leahy Dr
- 102 Leahy Dr
- 01a Leahy Dr
- 04a Leahy Dr
