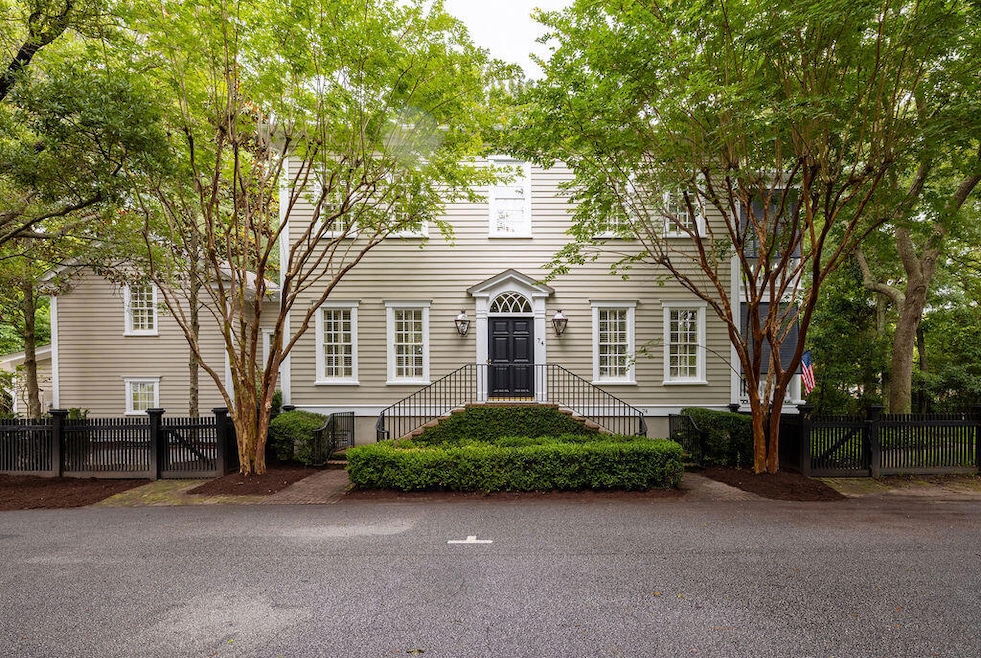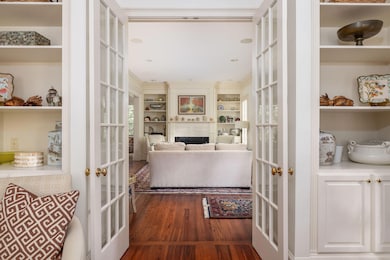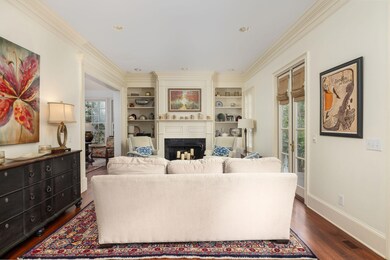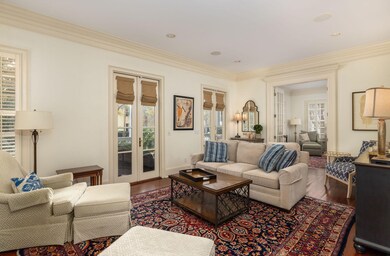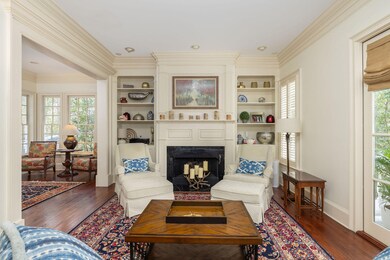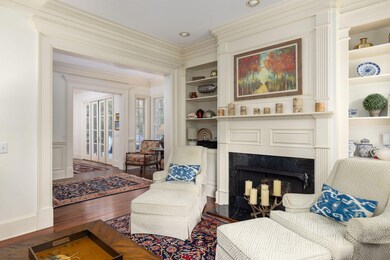
74 Hospitality St Mount Pleasant, SC 29464
l'On NeighborhoodEstimated payment $15,995/month
Highlights
- Wooded Lot
- Traditional Architecture
- Separate Formal Living Room
- James B. Edwards Elementary School Rated A
- Wood Flooring
- Bonus Room
About This Home
Nestled on a rare private wooded lot, this beautifully crafted 4BR, 4.5BA home lives large, blending traditional Southern charm with thoughtful modern upgrades. A gracious foyer leads into a luminous open layout featuring a cozy family area with gas fireplace, an elegant formal living room, and a chef-ready eat-in kitchen equipped with top-tier appliances, granite counters, and generous custom cabinetry. A butler's pantry bridges the kitchen and formal dining space--ideal for seamless entertaining.Upstairs, the primary suite offers a private piazza overlooking the trees, dual walk-in closets, and a spa-style bath with dual sinks, glass shower, and soaking tub. Two additional bedrooms share a Jack & Jill bath, while a pair of sunlit rooms along the hallway are perfect for use asan office, library, or media lounge. Above the side-load 2-car garage, discover a private guest suite complete with living space, bedroom, and full bath ideal for extended stays or in-law accommodations.Outdoor living at it's finest with double porches and a spacious rear deck that overlooks a fenced yard and the rare wooded buffer beyond, creating a tranquil backdrop. Additional features include a brand new roof, charming mudroom and laundry room on the first floor, custom built-in storage throughout, plantation shutters, a home audio system, and irrigation.Located in the heart of I'On just steps from shops, dining, waterfront parks, trails, and village amenities, this home offers easy access to downtown Charleston and area beaches.Experience the best of community living with the privacy of a woodsy oasis!
Home Details
Home Type
- Single Family
Est. Annual Taxes
- $4,150
Year Built
- Built in 2001
Lot Details
- 0.28 Acre Lot
- Wooded Lot
HOA Fees
- $150 Monthly HOA Fees
Parking
- 2 Car Garage
Home Design
- Traditional Architecture
- Architectural Shingle Roof
- Wood Siding
Interior Spaces
- 3,971 Sq Ft Home
- 2-Story Property
- Smooth Ceilings
- High Ceiling
- Window Treatments
- Entrance Foyer
- Family Room with Fireplace
- Separate Formal Living Room
- Formal Dining Room
- Bonus Room
- Utility Room with Study Area
- Laundry Room
- Crawl Space
Kitchen
- Gas Range
- Microwave
- Dishwasher
- Disposal
Flooring
- Wood
- Carpet
- Ceramic Tile
Bedrooms and Bathrooms
- 4 Bedrooms
- Walk-In Closet
- Garden Bath
Outdoor Features
- Covered Patio or Porch
- Stoop
Schools
- James B Edwards Elementary School
- Moultrie Middle School
- Lucy Beckham High School
Utilities
- Central Air
- Heat Pump System
Community Details
Overview
- Ion Subdivision
Recreation
- Trails
Map
Home Values in the Area
Average Home Value in this Area
Tax History
| Year | Tax Paid | Tax Assessment Tax Assessment Total Assessment is a certain percentage of the fair market value that is determined by local assessors to be the total taxable value of land and additions on the property. | Land | Improvement |
|---|---|---|---|---|
| 2024 | $4,150 | $43,500 | $0 | $0 |
| 2023 | $4,150 | $43,500 | $0 | $0 |
| 2022 | $3,863 | $43,500 | $0 | $0 |
| 2021 | $4,264 | $43,500 | $0 | $0 |
| 2020 | $4,385 | $43,500 | $0 | $0 |
| 2019 | $4,223 | $42,200 | $0 | $0 |
| 2017 | $4,160 | $42,200 | $0 | $0 |
| 2016 | $13,859 | $42,200 | $0 | $0 |
| 2015 | $4,138 | $42,200 | $0 | $0 |
| 2014 | $3,186 | $0 | $0 | $0 |
| 2011 | -- | $0 | $0 | $0 |
Property History
| Date | Event | Price | Change | Sq Ft Price |
|---|---|---|---|---|
| 06/10/2025 06/10/25 | For Sale | $2,850,000 | -- | $718 / Sq Ft |
Purchase History
| Date | Type | Sale Price | Title Company |
|---|---|---|---|
| Deed | $1,055,000 | -- | |
| Interfamily Deed Transfer | -- | -- | |
| Quit Claim Deed | -- | -- | |
| Deed | $65,000 | -- |
Mortgage History
| Date | Status | Loan Amount | Loan Type |
|---|---|---|---|
| Open | $780,000 | New Conventional | |
| Closed | $791,250 | New Conventional | |
| Previous Owner | $100,000 | Credit Line Revolving |
Similar Homes in Mount Pleasant, SC
Source: CHS Regional MLS
MLS Number: 25016131
APN: 535-06-00-216
- 750 Navigators Run
- 31 John Galt Way
- 110 W Shipyard Rd
- 34 Frogmore Rd
- 18 Fernandina St
- 22 Frogmore Rd
- 12 Leeann Ln
- 43 Montrose Rd
- 26 Saturday Rd
- 62 Eastlake Rd
- 510 Traders Alley
- 19 Mobile St
- 23 Robert Mills Cir
- 28 Robert Mills Cir
- 183 Civitas St
- 41 Jane Jacobs St
- 652 E Hobcaw Dr
- 33 Duany Rd
- 153 Heritage Cir Unit 3
- 163 Heritage Cir Unit K-8
- 178 Heritage Cir
- 105 Heritage Cir Unit A3
- 1175 Mathis Ferry Rd
- 946 Beresford Ct Unit B
- 985 Bay Tree Cir Unit C
- 983 Bay Tree Cir Unit B
- 997 Johnnie Dodds Blvd
- 637 Baytree Ct
- 800 Runaway Bay Dr
- 1055 Hunters Trace
- 1223 Old Wanus Dr
- 1034 Hunters Trace
- 1061 Johnnie Dodds Blvd
- 669 Palisades Dr
- 1249 Dearsley Ct
- 953 Cottingham Dr
- 690 Pelzer Dr
- 301 Seaport Ln
- 553 Cooper Village Ln
- 1295 Mathis Ferry Rd
