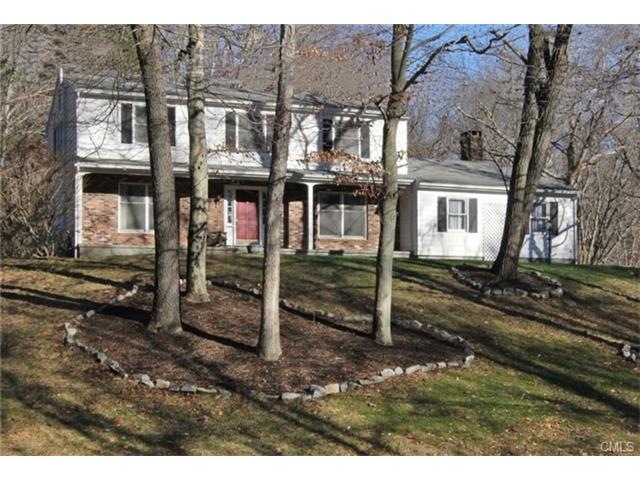
74 Jordan Ln Stamford, CT 06903
North Stamford NeighborhoodHighlights
- Water Views
- Colonial Architecture
- Attic
- Home fronts a pond
- Deck
- 1 Fireplace
About This Home
As of August 2021Spacious & Stylish Col on conv c-d-sac has it all! Open the front door to golden oak flrs thruout the 1st flr - just refinished. Stunning granite/stainless chef's EIK w/center island boasts farm sink, lovely cabinets, tile flr/backsplash, stainless applcs incl fab 6-burner prof'l range+hood. All 3.5 baths beautifully transformed w/designer touch-Mstr is brand new w/spa shower. Lg LR/deep windows+faux fpl, step-down FR off EIK/dynamic stone fpl+built-ins has sliders to deck w/pond views. Walkout LL w/lg media/playrm has sliders & den w/full bath for great nanny/in-law suite. Natural gas -new heating+added C/air to BR level 2015. See feature sheet for details-Enjoy pond views, stone walls, deck on lovely acre close to Merritt Pkwy & shops.
Last Agent to Sell the Property
Berkshire Hathaway NE Prop. License #RES.0338240 Listed on: 01/14/2016

Last Buyer's Agent
Seymour Lapin
Seymour Lapin R.E.
Home Details
Home Type
- Single Family
Est. Annual Taxes
- $9,702
Year Built
- Built in 1974
Lot Details
- 1 Acre Lot
- Home fronts a pond
- Cul-De-Sac
- Level Lot
- Many Trees
- Property is zoned RA1
Home Design
- Colonial Architecture
- Concrete Foundation
- Frame Construction
- Asphalt Shingled Roof
- Wood Siding
- Shingle Siding
Interior Spaces
- 2,802 Sq Ft Home
- Ceiling Fan
- 1 Fireplace
- Water Views
- Partial Basement
Kitchen
- Oven or Range
- Dishwasher
Bedrooms and Bathrooms
- 4 Bedrooms
Laundry
- Laundry Room
- Dryer
- Washer
Attic
- Attic Fan
- Storage In Attic
Parking
- 2 Car Attached Garage
- Parking Deck
Outdoor Features
- Deck
- Exterior Lighting
Schools
- Roxbury Elementary School
- Cloonan Middle School
- Westhill High School
Utilities
- Zoned Heating and Cooling
- Window Unit Cooling System
- Heating System Uses Natural Gas
- Private Company Owned Well
Community Details
- No Home Owners Association
Listing and Financial Details
- Exclusions: See Listing Broker
Ownership History
Purchase Details
Home Financials for this Owner
Home Financials are based on the most recent Mortgage that was taken out on this home.Purchase Details
Home Financials for this Owner
Home Financials are based on the most recent Mortgage that was taken out on this home.Purchase Details
Purchase Details
Similar Homes in Stamford, CT
Home Values in the Area
Average Home Value in this Area
Purchase History
| Date | Type | Sale Price | Title Company |
|---|---|---|---|
| Warranty Deed | $751,000 | None Available | |
| Warranty Deed | $700,000 | -- | |
| Warranty Deed | $583,000 | -- | |
| Warranty Deed | $380,000 | -- |
Mortgage History
| Date | Status | Loan Amount | Loan Type |
|---|---|---|---|
| Open | $600,800 | Purchase Money Mortgage | |
| Previous Owner | $560,000 | Purchase Money Mortgage | |
| Previous Owner | $163,000 | No Value Available | |
| Previous Owner | $413,000 | No Value Available | |
| Previous Owner | $100,000 | No Value Available |
Property History
| Date | Event | Price | Change | Sq Ft Price |
|---|---|---|---|---|
| 08/02/2021 08/02/21 | Sold | $751,000 | -1.8% | $247 / Sq Ft |
| 08/01/2021 08/01/21 | Pending | -- | -- | -- |
| 05/06/2021 05/06/21 | For Sale | $765,000 | +9.3% | $252 / Sq Ft |
| 03/22/2016 03/22/16 | Sold | $700,000 | -3.4% | $250 / Sq Ft |
| 02/21/2016 02/21/16 | Pending | -- | -- | -- |
| 01/14/2016 01/14/16 | For Sale | $725,000 | -- | $259 / Sq Ft |
Tax History Compared to Growth
Tax History
| Year | Tax Paid | Tax Assessment Tax Assessment Total Assessment is a certain percentage of the fair market value that is determined by local assessors to be the total taxable value of land and additions on the property. | Land | Improvement |
|---|---|---|---|---|
| 2025 | $13,019 | $557,340 | $267,060 | $290,280 |
| 2024 | $12,685 | $557,340 | $267,060 | $290,280 |
| 2023 | $13,633 | $557,340 | $267,060 | $290,280 |
| 2022 | $11,796 | $448,020 | $201,940 | $246,080 |
| 2021 | $11,635 | $448,020 | $201,940 | $246,080 |
| 2020 | $11,348 | $448,020 | $201,940 | $246,080 |
| 2019 | $11,348 | $448,020 | $201,940 | $246,080 |
| 2018 | $10,954 | $448,020 | $201,940 | $246,080 |
| 2017 | $10,511 | $390,880 | $185,110 | $205,770 |
| 2016 | $9,702 | $390,880 | $185,110 | $205,770 |
| 2015 | $9,702 | $401,910 | $185,110 | $216,800 |
| 2014 | $9,369 | $401,910 | $185,110 | $216,800 |
Agents Affiliated with this Home
-
Geri Guzinski

Seller's Agent in 2021
Geri Guzinski
William Pitt
(203) 536-2232
29 in this area
90 Total Sales
-
Karen Sheftell

Buyer's Agent in 2021
Karen Sheftell
William Pitt
(203) 968-1500
36 in this area
89 Total Sales
-
Elayne Jassey

Seller's Agent in 2016
Elayne Jassey
Berkshire Hathaway Home Services
(203) 329-2111
51 in this area
96 Total Sales
-
S
Buyer's Agent in 2016
Seymour Lapin
Seymour Lapin R.E.
Map
Source: SmartMLS
MLS Number: 99130363
APN: STAM-000001-000000-008230
- 75 Campbell Dr
- 5 Hunting Ridge Rd
- 47 Chestnut Hill Rd
- 51 Boulder Brook Dr
- 30 Partridge Rd
- 90 Haviland Rd
- 9 Janes Ln
- 66 Big Oak Rd
- 135 Gary Rd
- 9 Old Logging Rd
- 53 Deerfield Dr
- 230 Butternut Ln
- 96 Surrey Rd
- 21 Timber Mill Rd
- 350 Wire Mill Rd
- 24 Lawrence Hill Rd
- 10 E Ridge Rd
- 277 Dundee Rd
- 81 Four Brooks Rd
- 40 Wildwood Rd
