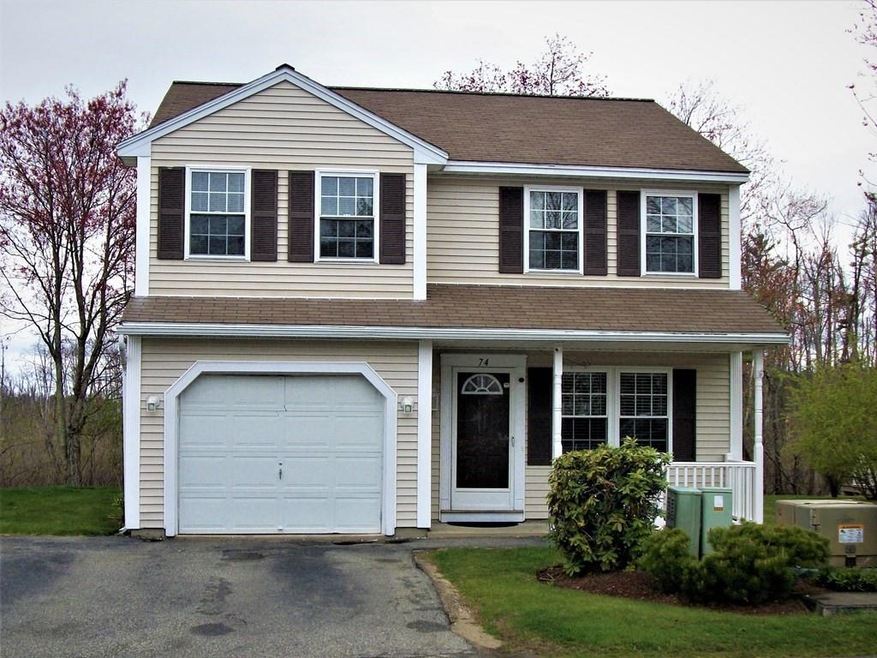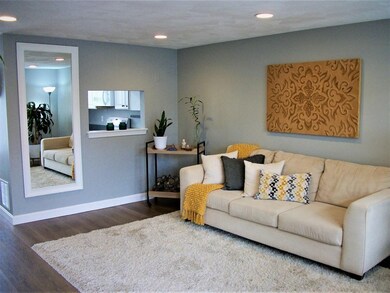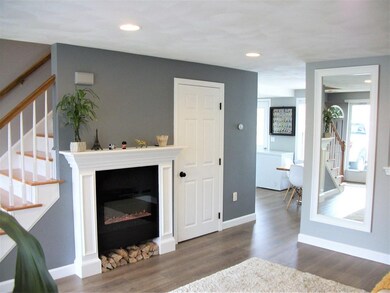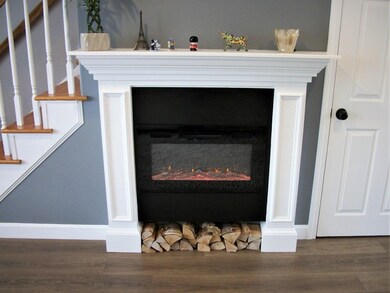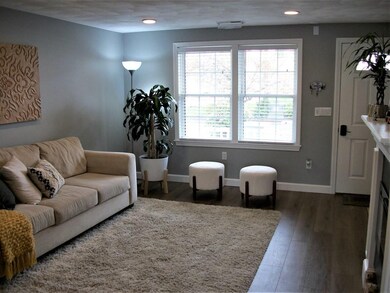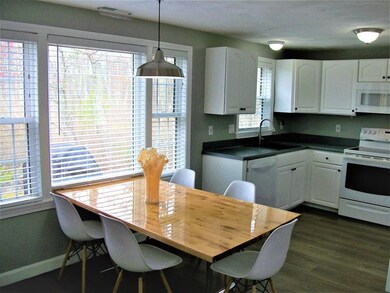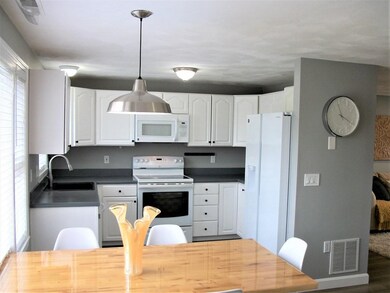
74 Juniper Ln Unit 74 Tewksbury, MA 01876
Highlights
- Medical Services
- Custom Closet System
- Cathedral Ceiling
- Open Floorplan
- Engineered Wood Flooring
- Upgraded Countertops
About This Home
As of June 2022CLEAN-CRISP-CONTEMPORARY!... Popular DiPalma Estates.- walk into this 3-bedroom home with clean lines and architectural flair. Living Room with laminate wood style flooring, mantled electric fireplace and recessed lighting. Open style kitchen with younger appliances and closet pantry. Dining area accented with contemporary pendant lighting and picture window of private yard with natural wooded views. First floor laundry with washer and dryer. Main bedroom is open front-to-back style with walk-in closet, recessed lighting and ceiling fan light fixture. Second with double closet and ceiling fan. Third bedroom with closet and ceiling fan. Central Air and Central Vac. Nest programmable thermostat and keypad front door lock. This home is set up with higher end features and stylish decor'. Pet friendly community. Convenient to North Tewksbury location - close to highway access, downtown Tewksbury and area amenities.
Last Buyer's Agent
Emanuel Andrade
Keller Williams Realty - Merrimack License #456012134

Home Details
Home Type
- Single Family
Est. Annual Taxes
- $6,074
Year Built
- Built in 1995
Lot Details
- Near Conservation Area
- Sprinkler System
- Property is zoned MFD
HOA Fees
- $125 Monthly HOA Fees
Parking
- 1 Car Attached Garage
- Garage Door Opener
- Off-Street Parking
Home Design
- Frame Construction
- Shingle Roof
Interior Spaces
- 1,373 Sq Ft Home
- 2-Story Property
- Open Floorplan
- Cathedral Ceiling
- Ceiling Fan
- Recessed Lighting
- Decorative Lighting
- Stained Glass
- Picture Window
- Window Screens
- Dining Area
- Exterior Basement Entry
- Storm Doors
Kitchen
- Range
- Microwave
- Dishwasher
- Upgraded Countertops
- Disposal
Flooring
- Engineered Wood
- Wall to Wall Carpet
- Laminate
- Tile
Bedrooms and Bathrooms
- 3 Bedrooms
- Primary bedroom located on second floor
- Custom Closet System
- Walk-In Closet
- Bathtub with Shower
- Linen Closet In Bathroom
Laundry
- Laundry on main level
- Dryer
- Washer
Outdoor Features
- Patio
- Rain Gutters
- Porch
Schools
- WMS Middle School
- THS High School
Utilities
- Central Air
- Heating System Uses Natural Gas
- 100 Amp Service
- Gas Water Heater
- Internet Available
Additional Features
- Energy-Efficient Thermostat
- Property is near schools
Listing and Financial Details
- Assessor Parcel Number 793126
Community Details
Overview
- Association fees include insurance, road maintenance, ground maintenance, snow removal, reserve funds
- Dipalma Estates Community
Amenities
- Medical Services
- Common Area
- Shops
Recreation
- Jogging Path
Security
- Resident Manager or Management On Site
Similar Homes in the area
Home Values in the Area
Average Home Value in this Area
Property History
| Date | Event | Price | Change | Sq Ft Price |
|---|---|---|---|---|
| 05/29/2025 05/29/25 | For Sale | $599,000 | +18.1% | $436 / Sq Ft |
| 06/22/2022 06/22/22 | Sold | $507,000 | +12.9% | $369 / Sq Ft |
| 05/13/2022 05/13/22 | Pending | -- | -- | -- |
| 05/10/2022 05/10/22 | For Sale | $449,000 | -- | $327 / Sq Ft |
Tax History Compared to Growth
Agents Affiliated with this Home
-
Shola O

Seller's Agent in 2025
Shola O
Keller Williams Realty Evolution
(781) 334-8075
1 in this area
22 Total Sales
-
Lisa Fitzgerald

Seller's Agent in 2022
Lisa Fitzgerald
(617) 816-0300
13 in this area
22 Total Sales
-

Buyer's Agent in 2022
Emanuel Andrade
Keller Williams Realty - Merrimack
(603) 235-3193
4 in this area
28 Total Sales
Map
Source: MLS Property Information Network (MLS PIN)
MLS Number: 72978923
