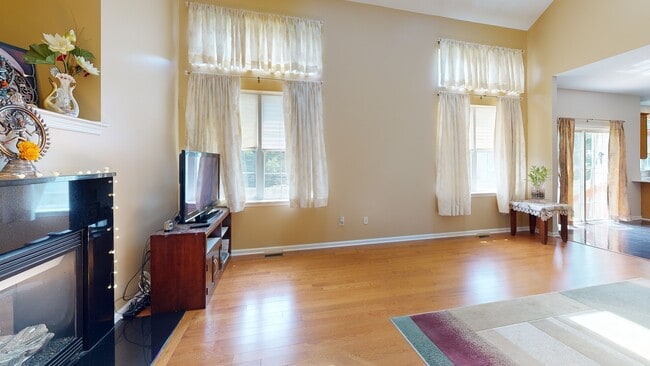
74 Kelly Way Monmouth Junction, NJ 08852
Estimated payment $7,900/month
Highlights
- Colonial Architecture
- Cathedral Ceiling
- Attic
- Monmouth Junction Elementary School Rated A
- Wood Flooring
- Granite Countertops
About This Home
Welcome to 74 Kelly Way in the desirable Monmouth Junction section of South Brunswick! This beautifully maintained 4-bedroom, 2.5-bath colonial home offers a perfect blend of comfort and sophistication, starting with a grand two-story foyer and gleaming Canadian hardwood floors that flow throughout the main living areas. The kitchen is a chef's dream, featuring high-end quartz countertops, porcelain tile flooring, brand new appliances, and new windows that fill the space with natural light. The family room boasts a cozy gas fireplace, dramatic high windows with skylights, and is wired with a whole-house audio system for your entertainment needs. Recessed lighting, crown molding in the formal living and dining rooms, and ceiling fans in nearly every roomincluding the libraryadd to the home's refined feel. The spacious laundry room features new porcelain tiles, and the washer and dryer are also new. The primary suite includes all new windows, and the entire house has been freshly painted. Additional highlights include a 3-car garage with 2 openers and keypads, a newly installed storm door, motion-detecting spotlights, a new asphalt driveway, and a professionally landscaped, fully vinyl fenced yard. The full unfinished basement offers extra shelving and unlimited potential, while recent upgrades like a new humidifier, new water heater, and updated lighting fixtures ensure comfort and efficiency. With 9-foot ceilings and thoughtful details throughout, this home is truly move-in ready!
Home Details
Home Type
- Single Family
Est. Annual Taxes
- $14,719
Year Built
- Built in 2002
Lot Details
- 0.32 Acre Lot
- West Facing Home
- Fenced
- Level Lot
- Private Yard
- Property is zoned R-4
HOA Fees
- $21 Monthly HOA Fees
Parking
- 3 Car Attached Garage
- Side by Side Parking
- Garage Door Opener
- Driveway
- Open Parking
Home Design
- Colonial Architecture
- Asphalt Roof
Interior Spaces
- 3,121 Sq Ft Home
- 2-Story Property
- Sound System
- Crown Molding
- Cathedral Ceiling
- Ceiling Fan
- Skylights
- Recessed Lighting
- Gas Fireplace
- Entrance Foyer
- Family Room
- Formal Dining Room
- Library
- Basement Fills Entire Space Under The House
- Attic
Kitchen
- Gas Oven or Range
- Range
- Microwave
- Dishwasher
- Kitchen Island
- Granite Countertops
Flooring
- Wood
- Ceramic Tile
Bedrooms and Bathrooms
- 4 Bedrooms
- Primary Bathroom is a Full Bathroom
Laundry
- Laundry Room
- Dryer
- Washer
Utilities
- Forced Air Heating System
- Vented Exhaust Fan
- Underground Utilities
- Gas Water Heater
Community Details
Overview
- Association fees include common area maintenance
- The Grande Subdivision
Recreation
- Community Playground
Map
Home Values in the Area
Average Home Value in this Area
Tax History
| Year | Tax Paid | Tax Assessment Tax Assessment Total Assessment is a certain percentage of the fair market value that is determined by local assessors to be the total taxable value of land and additions on the property. | Land | Improvement |
|---|---|---|---|---|
| 2025 | $14,720 | $272,500 | $90,000 | $182,500 |
| 2024 | $14,192 | $272,500 | $90,000 | $182,500 |
| 2023 | $14,192 | $272,500 | $90,000 | $182,500 |
| 2022 | $13,769 | $272,500 | $90,000 | $182,500 |
| 2021 | $10,598 | $272,500 | $90,000 | $182,500 |
| 2020 | $13,854 | $272,500 | $90,000 | $182,500 |
| 2019 | $13,979 | $272,500 | $90,000 | $182,500 |
| 2018 | $13,521 | $272,500 | $90,000 | $182,500 |
| 2017 | $13,502 | $272,500 | $90,000 | $182,500 |
| 2016 | $13,361 | $272,500 | $90,000 | $182,500 |
| 2015 | $12,952 | $272,500 | $90,000 | $182,500 |
| 2014 | $12,742 | $272,500 | $90,000 | $182,500 |
Property History
| Date | Event | Price | List to Sale | Price per Sq Ft |
|---|---|---|---|---|
| 07/02/2025 07/02/25 | For Sale | $1,249,900 | -- | $400 / Sq Ft |
Purchase History
| Date | Type | Sale Price | Title Company |
|---|---|---|---|
| Deed | $398,925 | -- | |
| Deed | $398,900 | -- |
Mortgage History
| Date | Status | Loan Amount | Loan Type |
|---|---|---|---|
| Open | $300,000 | No Value Available |
About the Listing Agent

Our mission at CENTURY 21 Abrams & Associates is to be the most successful, compassionate and community based real estate firm in Mercer and Middlesex Counties. We offer professional high quality state of-the-art techniques specializing in the marketing, listing and selling of new construction, resale of homes, condominiums, adult communities, undeveloped land and commercial and investment opportunities. CENTURY 21 Abrams & Associates offers full-time agents that are well-trained real estate
Richard's Other Listings
Source: All Jersey MLS
MLS Number: 2600074R
APN: 21-00052-05-00056
- 7 Joda Ct
- 265 Friendship Rd
- 26 Allison Ct Unit 233
- 2303 Pheasant Run
- 101 Pearce Ln
- 16 Dawn Ct
- 4261 Bayberry Ct
- 4161 Bayberry Ct
- 1214 Holly Ct
- 36 Hannah Dr
- 113 Northumberland Way
- 12 Mershon Ln
- 15 Isaac Dr
- 34 Beechwood Ct
- 23 Deerberry Ln
- 87 Major Rd
- 64 Cottonwood Ct
- 301 Park Knoll
- 18 Foxtail Ln
- 33 Foxtail Ln





