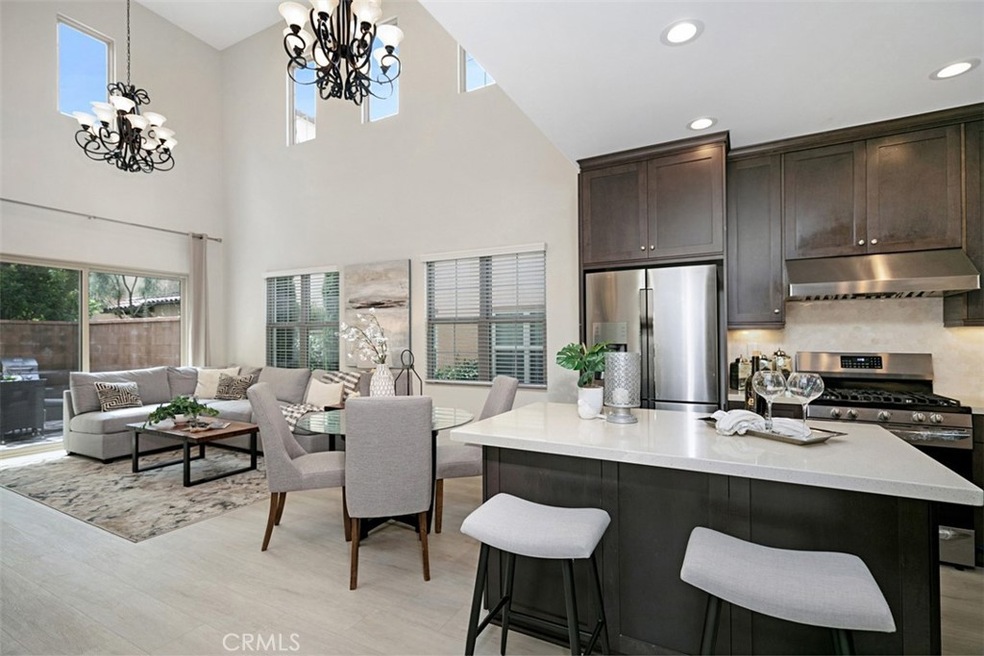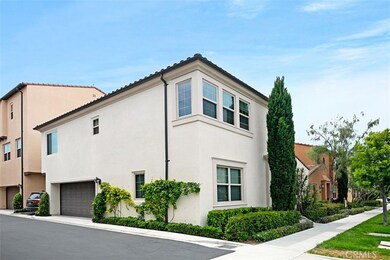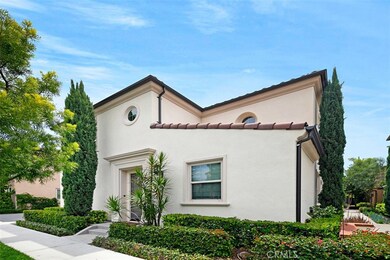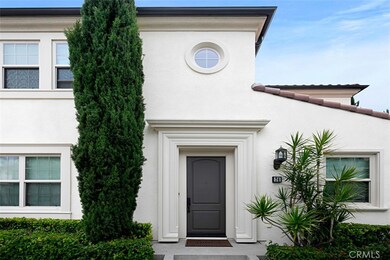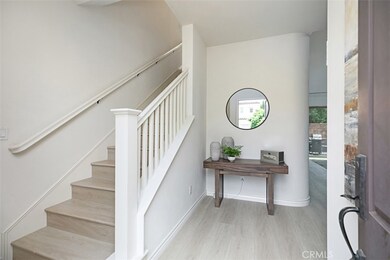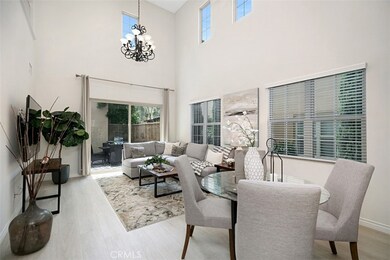
74 Kestrel Irvine, CA 92618
Portola Springs NeighborhoodHighlights
- Spa
- Primary Bedroom Suite
- Clubhouse
- Portola Springs Elementary Rated A
- Open Floorplan
- Traditional Architecture
About This Home
As of August 2022This turnkey detached Citrine Plan 4 home is located in the Portola Springs Village of Irvine and was built by California Pacific Homes in 2015. With 1,628sf of living space, this sun filled and immaculate open concept home features 3 bedrooms, 3.5 bathrooms, an upstairs loft, and including a downstairs bedroom with a full ensuite bathroom. First level features an open floor plan with the kitchen open to the family room and high ceilings in the dining and family room with premium vinyl flooring throughout. The gourmet kitchen features a large island, upgraded espresso wood cabinets, quartz counters, full tile backsplash, and stainless-steel appliances. Upstairs also features premium vinyl flooring with 2 bedrooms each with a full ensuite bathroom, a spacious loft, and a laundry room. Large primary bedroom features a generous sized walk-in closet, master vanity with dual sinks, and a spacious master shower with accent tiles. Other upgrades include feature custom neutral paint throughout, recessed lights, ceiling fans, upgraded baseboards, custom window coverings, professionally low maintenance landscaped yard, upgraded insulation package, and more. The attached 2-car garage features epoxy flooring. Located within short walk from Valley Vista and Arrowhead Park with Community Pool, Tot Lot, Portola Springs Community Center with sport and tennis courts. Shopping/dinning are conveniently located at nearby Woodbury Town Center, Irvine Spectrum, and Great Park. Zoned to award winning Irvine School District including Portola Springs Elementary, Jeffery Trail Middle School, and Portola High School. A great place to call home!
Last Agent to Sell the Property
KW Spectrum Properties License #01799007 Listed on: 06/05/2022

Property Details
Home Type
- Condominium
Est. Annual Taxes
- $16,473
Year Built
- Built in 2015
Lot Details
- No Common Walls
- Block Wall Fence
HOA Fees
Parking
- 2 Car Direct Access Garage
- Parking Available
Home Design
- Traditional Architecture
- Turnkey
- Slab Foundation
- Tile Roof
- Stucco
Interior Spaces
- 1,628 Sq Ft Home
- 2-Story Property
- Open Floorplan
- Wired For Data
- High Ceiling
- Recessed Lighting
- Double Pane Windows
- Custom Window Coverings
- Family Room Off Kitchen
- Loft
- Game Room
Kitchen
- Open to Family Room
- Eat-In Kitchen
- Gas Range
- Range Hood
- Microwave
- Dishwasher
- ENERGY STAR Qualified Appliances
- Kitchen Island
- Quartz Countertops
Flooring
- Tile
- Vinyl
Bedrooms and Bathrooms
- 3 Bedrooms | 1 Main Level Bedroom
- Primary Bedroom Suite
- Dual Vanity Sinks in Primary Bathroom
- Bathtub with Shower
- Walk-in Shower
Laundry
- Laundry Room
- Laundry on upper level
Home Security
Outdoor Features
- Spa
- Concrete Porch or Patio
- Exterior Lighting
Location
- Suburban Location
Schools
- Portola Elementary School
- Jeffery Trail Middle School
- Portola High School
Utilities
- Central Heating and Cooling System
- Natural Gas Connected
- Tankless Water Heater
- Cable TV Available
Listing and Financial Details
- Tax Lot 8
- Tax Tract Number 17633
- Assessor Parcel Number 93019917
- $3,625 per year additional tax assessments
Community Details
Overview
- Front Yard Maintenance
- 48 Units
- Portola Springs HOA, Phone Number (949) 833-2600
- Citrine Neighborhood Association, Phone Number (949) 363-1963
- Keystone Pacific HOA
- Built by California Pacific Homes
- Maintained Community
Amenities
- Outdoor Cooking Area
- Picnic Area
- Clubhouse
Recreation
- Tennis Courts
- Sport Court
- Community Playground
- Community Pool
- Community Spa
- Hiking Trails
Security
- Carbon Monoxide Detectors
- Fire and Smoke Detector
Ownership History
Purchase Details
Home Financials for this Owner
Home Financials are based on the most recent Mortgage that was taken out on this home.Purchase Details
Home Financials for this Owner
Home Financials are based on the most recent Mortgage that was taken out on this home.Similar Homes in Irvine, CA
Home Values in the Area
Average Home Value in this Area
Purchase History
| Date | Type | Sale Price | Title Company |
|---|---|---|---|
| Deed | -- | None Listed On Document | |
| Grant Deed | $1,225,000 | Wfg National Title |
Mortgage History
| Date | Status | Loan Amount | Loan Type |
|---|---|---|---|
| Previous Owner | $796,250 | New Conventional | |
| Previous Owner | $377,000 | New Conventional | |
| Previous Owner | $418,006 | New Conventional | |
| Previous Owner | $606,780 | New Conventional |
Property History
| Date | Event | Price | Change | Sq Ft Price |
|---|---|---|---|---|
| 11/15/2024 11/15/24 | Rented | $4,500 | 0.0% | -- |
| 11/08/2024 11/08/24 | For Rent | $4,500 | 0.0% | -- |
| 10/09/2023 10/09/23 | Rented | $4,500 | 0.0% | -- |
| 10/05/2023 10/05/23 | For Rent | $4,500 | 0.0% | -- |
| 08/01/2022 08/01/22 | Sold | $1,225,000 | +2.1% | $752 / Sq Ft |
| 06/17/2022 06/17/22 | Pending | -- | -- | -- |
| 06/05/2022 06/05/22 | For Sale | $1,200,000 | -- | $737 / Sq Ft |
Tax History Compared to Growth
Tax History
| Year | Tax Paid | Tax Assessment Tax Assessment Total Assessment is a certain percentage of the fair market value that is determined by local assessors to be the total taxable value of land and additions on the property. | Land | Improvement |
|---|---|---|---|---|
| 2024 | $16,473 | $1,249,500 | $929,168 | $320,332 |
| 2023 | $16,169 | $1,225,000 | $910,949 | $314,051 |
| 2022 | $10,817 | $721,961 | $435,262 | $286,699 |
| 2021 | $10,657 | $707,805 | $426,727 | $281,078 |
| 2020 | $10,578 | $700,548 | $422,352 | $278,196 |
| 2019 | $10,517 | $686,812 | $414,070 | $272,742 |
| 2018 | $10,759 | $673,346 | $405,951 | $267,395 |
| 2017 | $10,618 | $660,144 | $397,992 | $262,152 |
Agents Affiliated with this Home
-
Martin Mania

Seller's Agent in 2024
Martin Mania
KW Spectrum Properties
(714) 747-3884
20 in this area
174 Total Sales
Map
Source: California Regional Multiple Listing Service (CRMLS)
MLS Number: OC22120045
APN: 930-199-17
