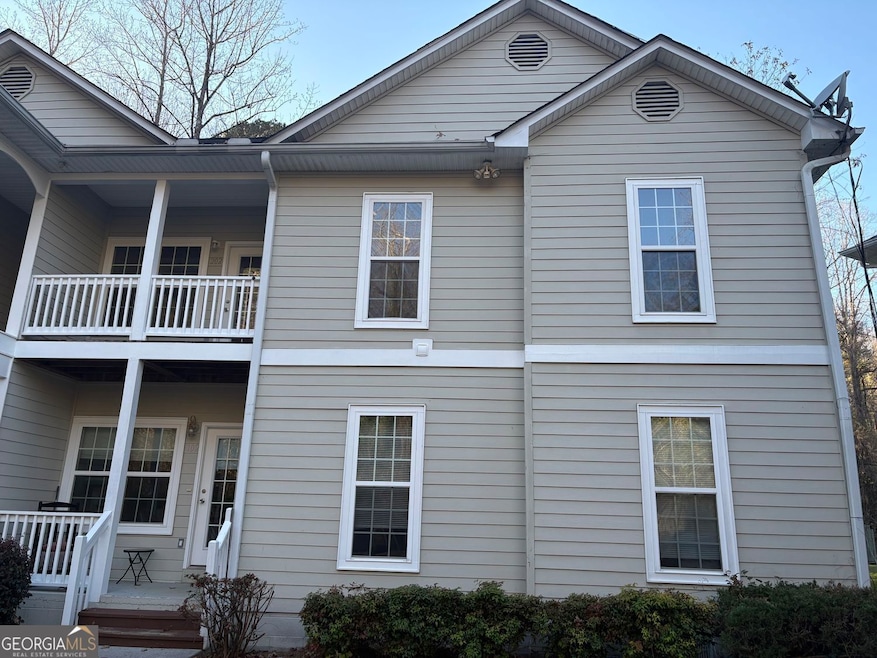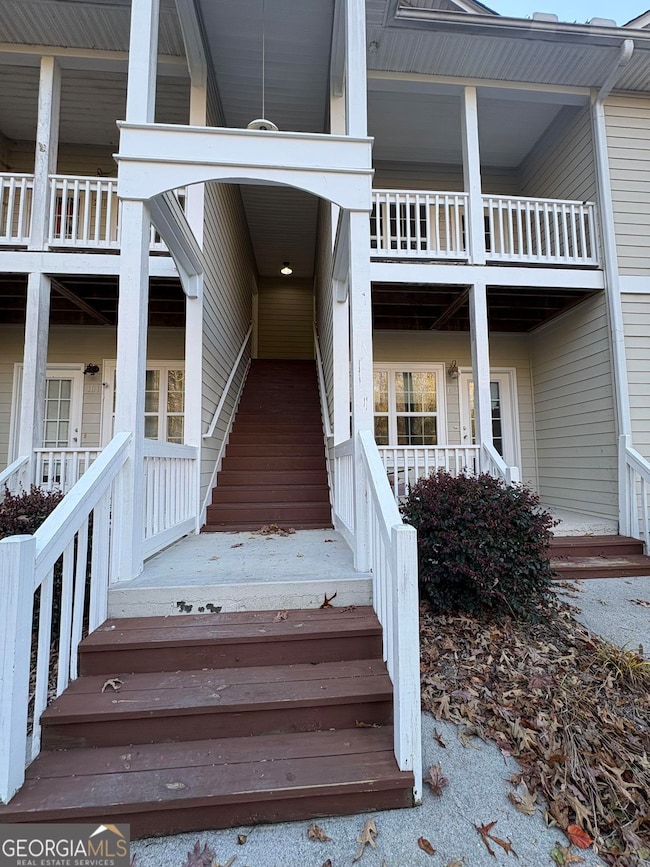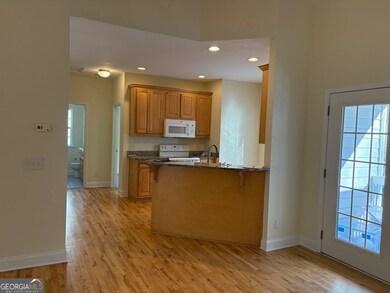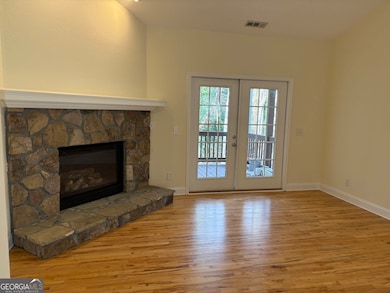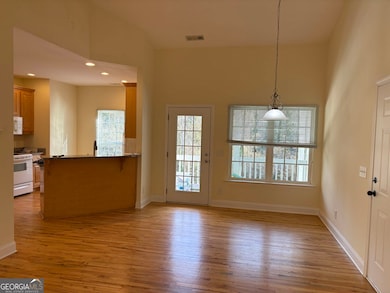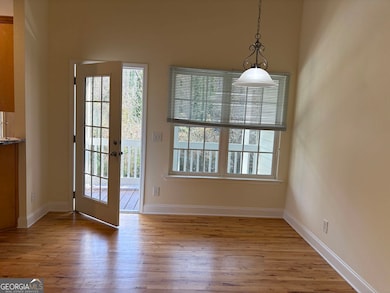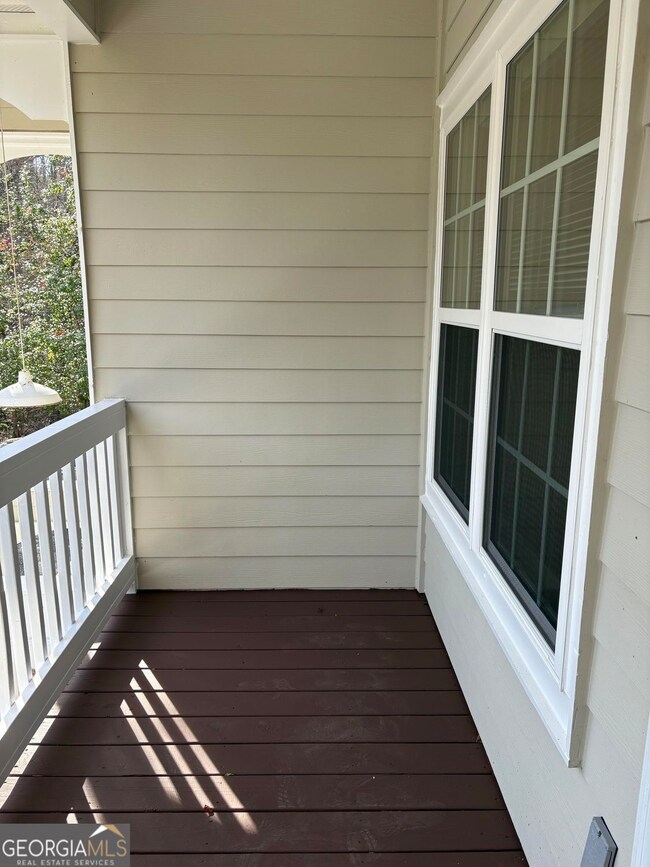74 Lockerbie Ct Unit 202 Clayton, GA 30525
Highlights
- No Units Above
- Deck
- Traditional Architecture
- Mountain View
- Wooded Lot
- Wood Flooring
About This Home
Welcome to this remarkable real estate opportunity that elegantly marries comfort and functionality, showcasing a stunning array of features that cater to both tranquil living and vibrant entertaining. As you approach the property, you are immediately greeted by the beautifully manicured landscaping, which boasts an array of vibrant seasonal flowers and lush greenery that create an inviting first impression. The exterior of the home is equally captivating, with a charming facade that sets the tone for the warmth and character you'll find within. Stepping inside, you are enveloped in a sense of spaciousness and natural light radiated by abundant windows that frame picturesque views and allow sunlight to dance freely across the interiors. The foyer is both welcoming and functional, leading seamlessly into the heart of the home-the expansive living area. This room is designed for relaxation and social gatherings, featuring a cozy fireplace that serves as a focal point and enhances the ambiance, further complemented by tasteful finishes and neutral tones that beg for personalization. The adjoining dining area offers an ideal setting for both intimate meals and grand celebrations. With ample space to accommodate a sizeable table, it flows effortlessly into the chef's kitchen, which is nothing short of a culinary enthusiast's dream. The kitchen presents an array of high-end appliances, generous counter space, and ample cabinetry that not only enhances your cooking experience but also provides functional storage solutions. The open concept facilitates effortless interaction with family and friends while you prepare a delightful feast. Further exploration of the home reveals several meticulously designed bedrooms, each exuding its own unique charm. The master suite is particularly impressive, providing a tranquil retreat furnished with a spacious walk-in closet and an en-suite bathroom that offers a spa-like experience. The additional bedrooms are well-sized, perfect for guests, children's rooms, or even a home office setup, and are thoughtfully positioned to ensure privacy and comfort. As you move outside, the outdoor living space presents a private oasis designed for leisure and entertainment. The patio area provides ample room for al fresco dining and relaxation, while the landscaped backyard is ideally suited for outdoor activities, gardening, or simply soaking in the serene surroundings. This charming outdoor area is perfect for summer barbecues or quiet evenings under the stars. In addition to the beautifully appointed interiors and captivating outdoor space, this property also boasts a variety of modern conveniences and upgrades that enhance everyday living. Energy-efficient systems, updated appliances, and thoughtful design elements come together to create a harmonious blend of style and substance. This exceptional property not only embodies a comfortable lifestyle but also provides a wonderful canvas for your personal touches and aspirations. With its perfect balance of charm, comfort, and style, this home is an extraordinary opportunity waiting to be discovered. Don't miss your chance to make this enchanting residence your own, where memorable moments and cherished experiences await!
Condo Details
Home Type
- Condominium
Est. Annual Taxes
- $3,114
Year Built
- Built in 2005 | Remodeled
Lot Details
- No Units Above
- End Unit
- 1 Common Wall
- Wooded Lot
Parking
- 1 Parking Space
Property Views
- Mountain
- Seasonal
Home Design
- Traditional Architecture
- Slab Foundation
- Composition Roof
- Concrete Siding
Interior Spaces
- 1,080 Sq Ft Home
- 1-Story Property
- High Ceiling
- Gas Log Fireplace
- Double Pane Windows
- Great Room
- Living Room with Fireplace
- Combination Dining and Living Room
Kitchen
- Breakfast Bar
- Oven or Range
- Microwave
- Dishwasher
- Solid Surface Countertops
Flooring
- Wood
- Carpet
Bedrooms and Bathrooms
- 2 Main Level Bedrooms
- 2 Full Bathrooms
Laundry
- Laundry closet
- Dryer
- Washer
Home Security
Outdoor Features
- Balcony
- Deck
- Porch
Schools
- Rabun County Primary/Elementar Elementary School
- Rabun County Middle School
- Rabun County High School
Utilities
- Central Air
- Heat Pump System
- 220 Volts
- Electric Water Heater
- Phone Available
- Cable TV Available
Listing and Financial Details
- Security Deposit $1,500
- $100 Application Fee
Community Details
Overview
- No Home Owners Association
Pet Policy
- Pets Allowed
Security
- Carbon Monoxide Detectors
- Fire and Smoke Detector
Map
Source: Georgia MLS
MLS Number: 10645332
APN: 042B-013A
- 300 Ginger Creek Ln Unit 203
- 300 Ginger Creek Ln Unit 303
- 22 Living Waters Way Unit 2C
- 14 Living Waters Way
- 3 Raven Ridge Rd
- 1 Raven Ridge Rd
- LOT 29 Raven Ridge Rd
- 0 Raven Ridge Rd
- 2 Raven Ridge Rd
- 230 Stornoway Dr Unit 6
- 1387 Valley St
- 127 Hamby St
- 121 N Church St Unit 101
- 156 Smith St
- 51 Cottonwood St
- 34 Living Waters Way Unit 2F
- 0 Steepway Unit 10480160
- 0 Laurel Ln Unit 20110131
- LOTS 92 & 93 Chechero Heights St
- 0 Travelers Ln Unit 10608680
- 173 Payne Hill Dr
- 104 Travelers Ln
- 441 Dunlap St
- 96 Saddle Gap Dr
- 239 Shakespeare Dr
- 160 Marsen Knob Dr
- 21 Switchback
- 425 Potomac Dr
- 527 Mountainside Dr
- 103 Bent Grass Way
- 21 Staghorn Point
- 210 Lake Becky Rd
- 35 Misty Meadow Ln
- 966 Gibson Rd
- 72 Golfview Dr
- 683 Grant St
- 130 Cameron Cir
- 85 Maple St
- 105 Peach Dr
- 103C Willow View Dr
