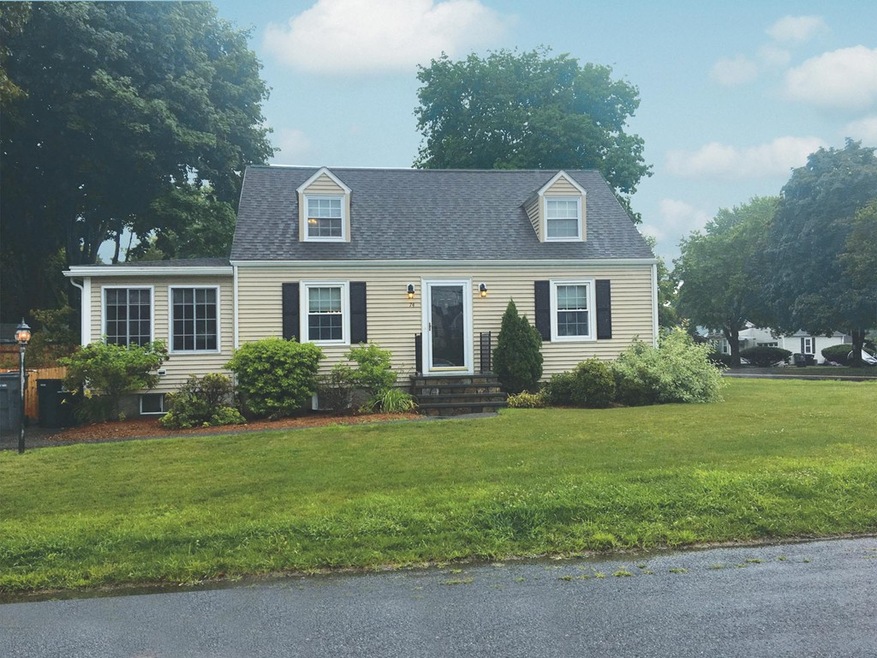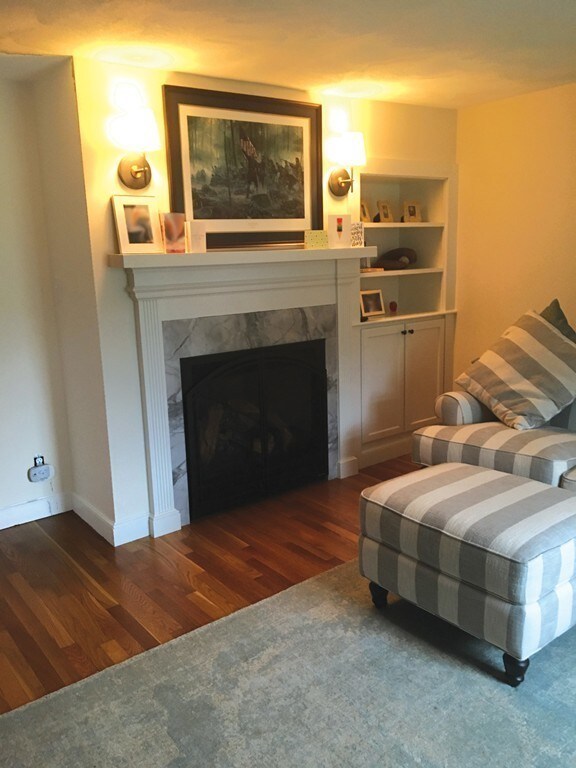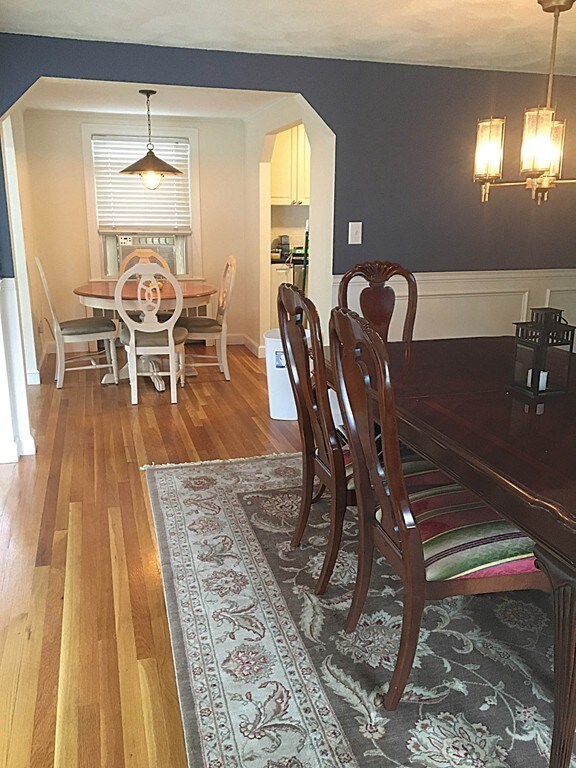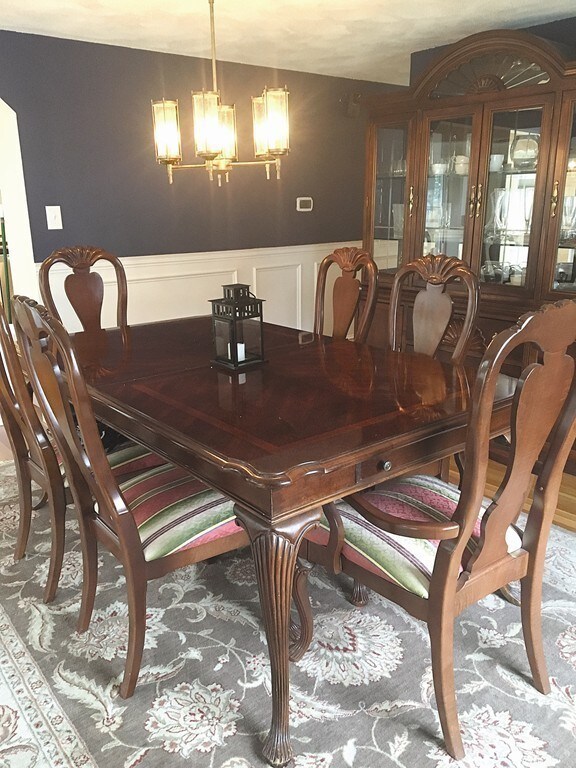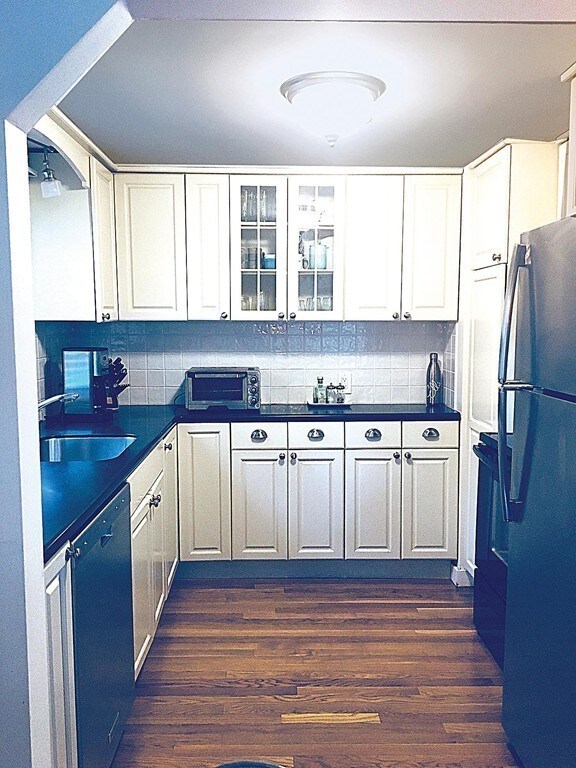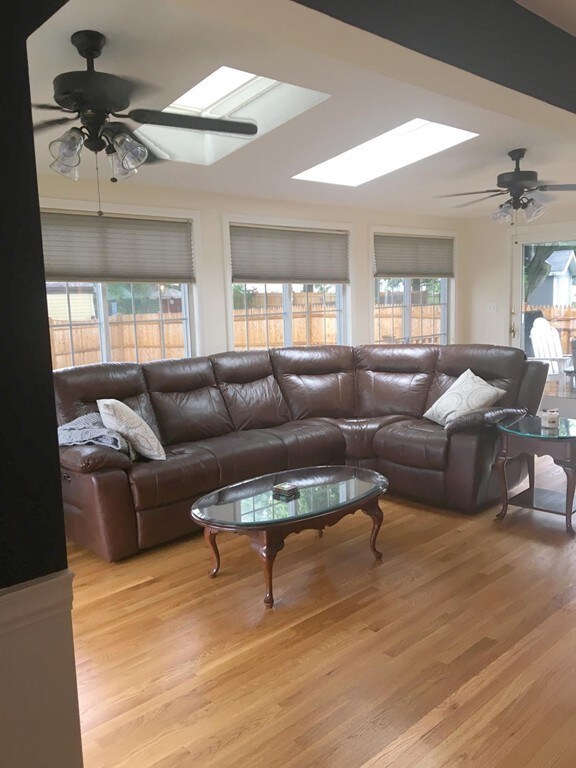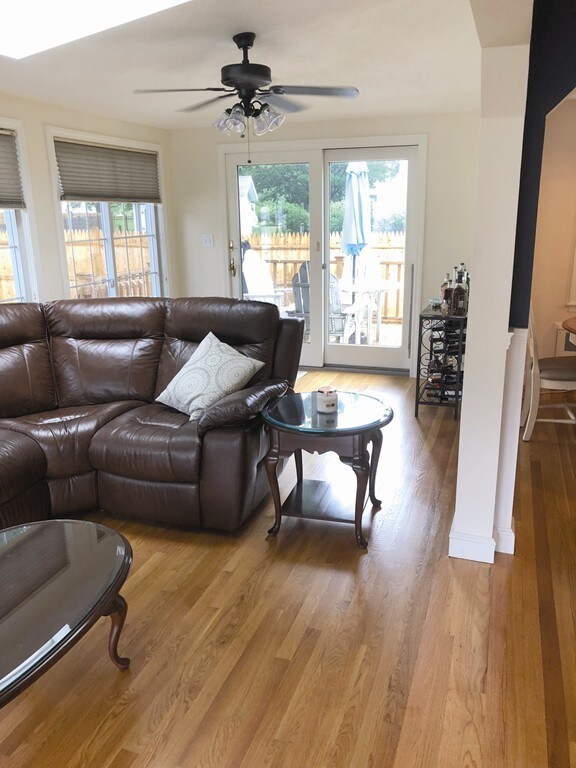
74 Lovering Ave Framingham, MA 01701
Saxonville NeighborhoodHighlights
- Deck
- Fenced Yard
- Storage Shed
- Wood Flooring
About This Home
As of September 2023This charming and sunny Cape-style home has been beautifully maintained and updated. The first floor has an open concept and features a living room with built-in shelving and a gas fireplace with marble surround (2015), a dining room, a sun-filled family room with skylights, ceiling fans, and sliders to a deck, and a kitchen with an eat-in area, stainless steel appliances, Corian countertops, and tiled backsplash. There is also a bedroom and half bathroom on this level. The 2nd floor offers 3 bedrooms and 2 full bathrooms including an en suite master. All 3 bedrooms have hardwood floors and ceiling fans. The lower level has a playroom with wall-to-wall carpeting and recessed lighting. There is also plenty of storage and/or expansion potential. This special home sits on a lovely corner lot and offers a fenced-in yard and a 2015 shed. Great location with easy access to MA Pike, Rte 9, shopping, and park/playground.
Home Details
Home Type
- Single Family
Est. Annual Taxes
- $7,497
Year Built
- Built in 1953
Lot Details
- Fenced Yard
- Sprinkler System
Kitchen
- Range
- Microwave
- Dishwasher
- Disposal
Flooring
- Wood
- Tile
Outdoor Features
- Deck
- Storage Shed
- Rain Gutters
Utilities
- Radiator
- Hot Water Baseboard Heater
- Heating System Uses Oil
- Oil Water Heater
- Cable TV Available
Additional Features
- Basement
Ownership History
Purchase Details
Purchase Details
Purchase Details
Purchase Details
Similar Homes in Framingham, MA
Home Values in the Area
Average Home Value in this Area
Purchase History
| Date | Type | Sale Price | Title Company |
|---|---|---|---|
| Deed | $384,000 | -- | |
| Deed | $384,000 | -- | |
| Deed | -- | -- | |
| Deed | -- | -- | |
| Deed | $359,900 | -- | |
| Deed | $359,900 | -- | |
| Deed | $162,000 | -- | |
| Deed | $162,000 | -- |
Mortgage History
| Date | Status | Loan Amount | Loan Type |
|---|---|---|---|
| Open | $630,000 | Purchase Money Mortgage | |
| Closed | $630,000 | Purchase Money Mortgage | |
| Closed | $420,000 | Stand Alone Refi Refinance Of Original Loan | |
| Closed | $424,000 | Stand Alone Refi Refinance Of Original Loan | |
| Closed | $427,500 | New Conventional | |
| Closed | $408,025 | New Conventional |
Property History
| Date | Event | Price | Change | Sq Ft Price |
|---|---|---|---|---|
| 09/27/2023 09/27/23 | Sold | $701,000 | +7.9% | $409 / Sq Ft |
| 08/21/2023 08/21/23 | Pending | -- | -- | -- |
| 08/17/2023 08/17/23 | For Sale | $649,900 | +36.8% | $379 / Sq Ft |
| 08/31/2018 08/31/18 | Sold | $475,000 | 0.0% | $243 / Sq Ft |
| 08/02/2018 08/02/18 | Pending | -- | -- | -- |
| 08/01/2018 08/01/18 | For Sale | $475,000 | +10.6% | $243 / Sq Ft |
| 12/19/2014 12/19/14 | Sold | $429,500 | 0.0% | $216 / Sq Ft |
| 11/03/2014 11/03/14 | Off Market | $429,500 | -- | -- |
| 10/30/2014 10/30/14 | For Sale | $429,500 | -- | $216 / Sq Ft |
Tax History Compared to Growth
Tax History
| Year | Tax Paid | Tax Assessment Tax Assessment Total Assessment is a certain percentage of the fair market value that is determined by local assessors to be the total taxable value of land and additions on the property. | Land | Improvement |
|---|---|---|---|---|
| 2025 | $7,497 | $627,900 | $259,600 | $368,300 |
| 2024 | $7,258 | $582,500 | $231,800 | $350,700 |
| 2023 | $6,915 | $528,300 | $206,900 | $321,400 |
| 2022 | $6,524 | $474,800 | $187,700 | $287,100 |
| 2021 | $6,328 | $450,400 | $180,400 | $270,000 |
| 2020 | $6,359 | $424,500 | $164,000 | $260,500 |
| 2019 | $6,217 | $404,200 | $164,000 | $240,200 |
| 2018 | $6,112 | $374,500 | $157,800 | $216,700 |
| 2017 | $5,924 | $354,500 | $153,200 | $201,300 |
| 2016 | $5,906 | $339,800 | $153,200 | $186,600 |
| 2015 | $5,522 | $309,900 | $153,200 | $156,700 |
Agents Affiliated with this Home
-
Jackie Crawford Ross

Seller's Agent in 2023
Jackie Crawford Ross
RE/MAX
(774) 272-1912
1 in this area
110 Total Sales
-
Jamal Gathers

Buyer's Agent in 2023
Jamal Gathers
Coldwell Banker Realty - Newton
(857) 753-1903
2 in this area
29 Total Sales
-
Leslie Kaplan

Seller's Agent in 2018
Leslie Kaplan
Hammond Residential Real Estate
(617) 731-4644
30 Total Sales
-
Cheryll Getman

Seller Co-Listing Agent in 2018
Cheryll Getman
Hammond Residential Real Estate
(617) 699-4900
39 Total Sales
-
Lisa Iantosca

Buyer's Agent in 2018
Lisa Iantosca
Donahue Real Estate Co.
(617) 435-0817
88 Total Sales
-
Derek Greene

Seller's Agent in 2014
Derek Greene
The Greene Realty Group
(860) 560-1006
1 in this area
2,969 Total Sales
Map
Source: MLS Property Information Network (MLS PIN)
MLS Number: 72371512
APN: FRAM-000061-000051-005848
- 689 Old Connecticut Path
- 12 Foley Dr
- 11 Danforth Park Rd
- 17 Laclede Ave
- 3 Jay Dr
- 14 Victoria Garden Unit B
- 16 Birch Rd
- 83 Central St Unit 1
- 447 Old Connecticut Path
- 88 Elm St
- 30 Donlon St
- 28 Greenleaf Cir
- 77 Nicholas Rd Unit I
- 13 Campello Rd
- 8 Emily Rd
- 12 Fairfield Terrace
- 6 Merlin St
- 12 Debra Ln
- 108 Cherry St
- 35 Wallace Rd
