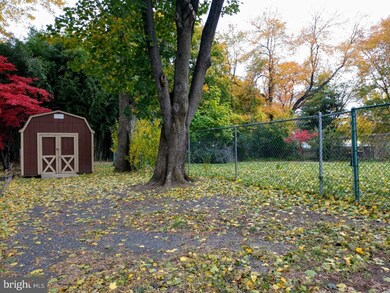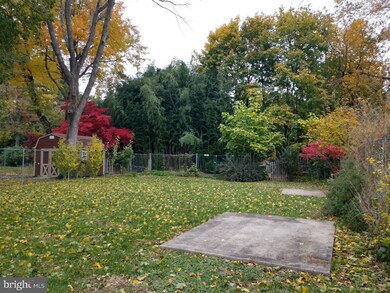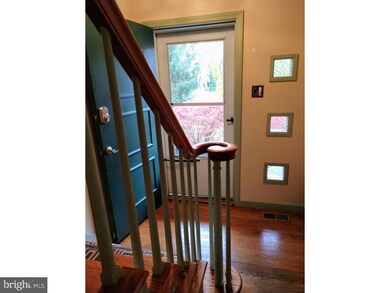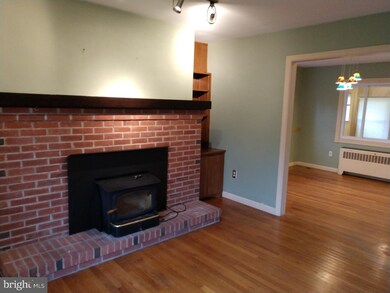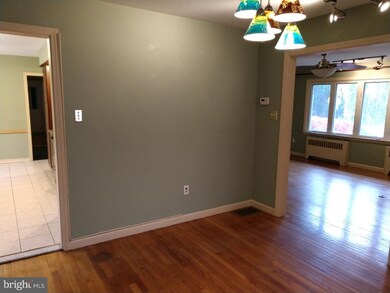
Highlights
- Cape Cod Architecture
- No HOA
- Butlers Pantry
- Wood Flooring
- Porch
- Eat-In Kitchen
About This Home
As of January 2019So much more than you'd expect! This spacious Custom Cape starts with a center hall foyer that opens to the big living room where a huge front window fills the space with sunlight. Finished hardwood floors lend a long view to the brick fireplace with cast insert for extra warmth. Hardwoods continue on into the dining room served by a eat-in-kitchen featuring plenty of cabinet and counter space, built-in appliances, tile flooring, and breakfast area brightened by gliding doors offering a green view of the large fenced yard. A spacious central hall serves two bedrooms, one especially large, and a full bathroom. Plus, there is a three-season room conveniently located off the kitchen with additional access to the rear yard and driveway. The upper level includes another full bathroom and two surprisingly large bedrooms, each with their own dressing rooms and flooded with natural light thanks to front and rear dormers, and of course the beautiful hardwood floors are everywhere! But there's more. The basement is massive, and includes convenient access to the rear yard. Special upgrades include an ultra efficient tank-less water heater, central air, large driveway, shed, a big fenced-in yard, and much more. Well located within walking distance from shops and restaurants, and the College of NJ campus. Tremendous value, very well maintained, and ready for immediate occupancy.
Last Agent to Sell the Property
David DePaola and Company Real Estate License #8338280
Home Details
Home Type
- Single Family
Est. Annual Taxes
- $8,504
Year Built
- Built in 1950
Lot Details
- 0.29 Acre Lot
- Lot Dimensions are 70x180
- Level Lot
- Back Yard
- Property is zoned R-2
Parking
- Driveway
Home Design
- Cape Cod Architecture
- Pitched Roof
- Stone Siding
- Vinyl Siding
Interior Spaces
- 2,194 Sq Ft Home
- Property has 1.5 Levels
- Ceiling Fan
- Brick Fireplace
- Replacement Windows
- Living Room
- Dining Room
Kitchen
- Eat-In Kitchen
- Butlers Pantry
- Self-Cleaning Oven
- Built-In Range
- Built-In Microwave
- Dishwasher
Flooring
- Wood
- Tile or Brick
Bedrooms and Bathrooms
- En-Suite Primary Bedroom
Unfinished Basement
- Basement Fills Entire Space Under The House
- Exterior Basement Entry
- Laundry in Basement
Eco-Friendly Details
- Energy-Efficient Appliances
- Energy-Efficient Windows
Outdoor Features
- Exterior Lighting
- Shed
- Porch
Utilities
- Central Air
- Radiator
- Heating System Uses Oil
- Oil Water Heater
- Cable TV Available
Community Details
- No Home Owners Association
- None Availible Subdivision
Listing and Financial Details
- Tax Lot 00009
- Assessor Parcel Number 02-00471-00009
Ownership History
Purchase Details
Home Financials for this Owner
Home Financials are based on the most recent Mortgage that was taken out on this home.Purchase Details
Home Financials for this Owner
Home Financials are based on the most recent Mortgage that was taken out on this home.Purchase Details
Home Financials for this Owner
Home Financials are based on the most recent Mortgage that was taken out on this home.Purchase Details
Home Financials for this Owner
Home Financials are based on the most recent Mortgage that was taken out on this home.Purchase Details
Map
Similar Homes in the area
Home Values in the Area
Average Home Value in this Area
Purchase History
| Date | Type | Sale Price | Title Company |
|---|---|---|---|
| Deed | $234,000 | First American Title Ins Co | |
| Deed | $317,000 | -- | |
| Deed | -- | -- | |
| Deed | $132,000 | -- | |
| Quit Claim Deed | -- | -- |
Mortgage History
| Date | Status | Loan Amount | Loan Type |
|---|---|---|---|
| Open | $171,500 | New Conventional | |
| Previous Owner | $183,800 | New Conventional | |
| Previous Owner | $206,700 | Unknown | |
| Previous Owner | $212,000 | No Value Available | |
| Previous Owner | -- | No Value Available | |
| Previous Owner | $136,000 | VA |
Property History
| Date | Event | Price | Change | Sq Ft Price |
|---|---|---|---|---|
| 05/01/2019 05/01/19 | Rented | $2,800 | 0.0% | -- |
| 04/03/2019 04/03/19 | Price Changed | $2,800 | +12.0% | -- |
| 04/01/2019 04/01/19 | Under Contract | -- | -- | -- |
| 01/29/2019 01/29/19 | For Rent | $2,500 | 0.0% | -- |
| 01/21/2019 01/21/19 | Sold | $237,000 | -5.2% | $108 / Sq Ft |
| 12/28/2018 12/28/18 | Pending | -- | -- | -- |
| 12/17/2018 12/17/18 | For Sale | $249,900 | 0.0% | $114 / Sq Ft |
| 11/07/2018 11/07/18 | Pending | -- | -- | -- |
| 11/01/2018 11/01/18 | For Sale | $249,900 | -- | $114 / Sq Ft |
Tax History
| Year | Tax Paid | Tax Assessment Tax Assessment Total Assessment is a certain percentage of the fair market value that is determined by local assessors to be the total taxable value of land and additions on the property. | Land | Improvement |
|---|---|---|---|---|
| 2024 | $9,135 | $247,100 | $53,100 | $194,000 |
| 2023 | $9,135 | $247,100 | $53,100 | $194,000 |
| 2022 | $8,888 | $247,100 | $53,100 | $194,000 |
| 2021 | $8,671 | $247,100 | $53,100 | $194,000 |
| 2020 | $8,011 | $231,600 | $53,100 | $178,500 |
| 2019 | $7,803 | $231,600 | $53,100 | $178,500 |
| 2018 | $8,504 | $161,000 | $34,100 | $126,900 |
| 2017 | $8,702 | $161,000 | $34,100 | $126,900 |
| 2016 | $8,585 | $161,000 | $34,100 | $126,900 |
| 2015 | $8,249 | $161,000 | $34,100 | $126,900 |
| 2014 | $8,227 | $161,000 | $34,100 | $126,900 |
Source: Bright MLS
MLS Number: NJME100302
APN: 02-00471-0000-00009
- 1218 Lower Ferry Rd
- 44 Lanning St
- 34 Chelmsford Ct
- 1063 1063 Terrace Blvd
- 13 Dorset Dr
- 116 Beacon Ave
- 17 Acton Ave
- 2 Dorset Dr
- 1075 Fireside Ave
- 1341 Lower Ferry Rd
- 39 Stratford Ave
- 126 Rutledge Ave
- 106 Rutledge Ave
- 24 Carolina Ave
- 39 King Ave
- 35 Bayberry Rd
- 959 Terrace Blvd
- 85 Green La
- 28 Kyle Way
- 121 Masterson Ct Unit 121

