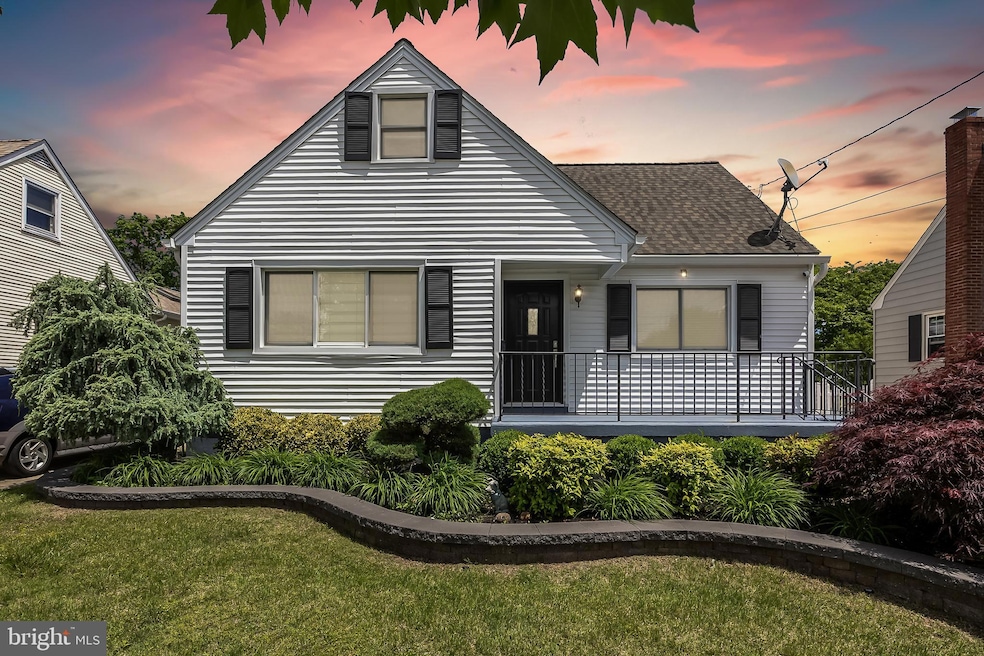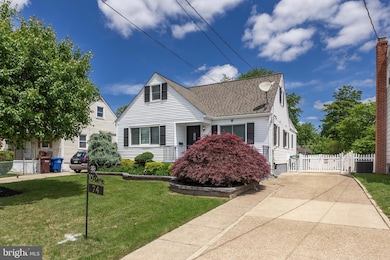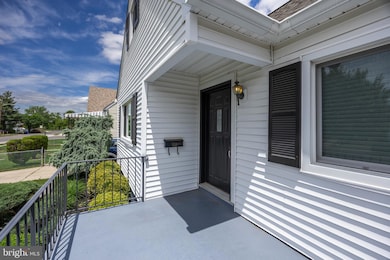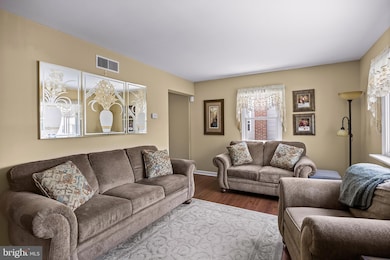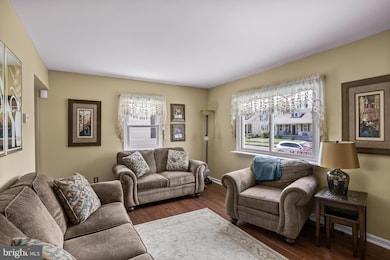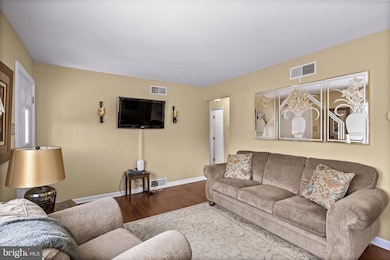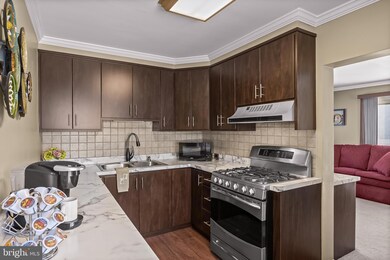
74 N Chester Ave Riverside, NJ 08075
Riverside Township NeighborhoodEstimated payment $2,437/month
Highlights
- Popular Property
- Deck
- Family Room Off Kitchen
- Cape Cod Architecture
- No HOA
- 3-minute walk to Friendship Park
About This Home
Move right into to this picture-perfect Cape Cod, brimming with charm and featuring a large full basement and fully fenced backyard enclosed with white vinyl fencing. This home is rich in classic character and has been thoughtfully updated with a series of improvements beginning in 2016 and continuing over the years. Step inside to a cozy living room with hardwood flooring, leading into an updated kitchen featuring modern cabinetry, neutral countertops, and stainless steel appliances, perfect for everyday living and entertaining. A spacious family/dining room addition provides even more room to gather, with built-in cabinets for storage and a sliding glass door (with built-in blinds) that opens to a deck with a retractable awning, ideal for enjoying the outdoors in comfort. The main level features two well-sized bedrooms and an updated full bathroom, while the upstairs bedroom offers a generous amount of space and ample storage options, along with many built-in closets. Looking for even more space? Don’t miss the full, large basement that is perfect for storage, a workshop, gym, or the potential to finish and customize to suit your needs. Plus, it features Bilco doors that lead directly outside. Enjoy outdoor living in the vinyl-fenced backyard, and take advantage of the long driveway with ample parking. Additional highlights include: sprinkler system, storage shed, Andersen replacement windows, Generac home generator, HVAC (2020), roof (2018), waterproofed basement (2018) w/ 2 sump pumps and french drain, updated front door, and accented with blinds from "Blinds to Go." Conveniently located near Route 130, you’ll have quick access to shopping, dining, and just a short drive to Philadelphia. This home truly reflects pride of ownership and meticulous care. A gem! Flood insurance is required. Home being sold in "as is" condition.
Open House Schedule
-
Sunday, June 01, 20251:00 to 3:00 pm6/1/2025 1:00:00 PM +00:006/1/2025 3:00:00 PM +00:00All fiduciary relationships honored.Add to Calendar
Home Details
Home Type
- Single Family
Est. Annual Taxes
- $5,753
Year Built
- Built in 1953
Lot Details
- 6,251 Sq Ft Lot
- Lot Dimensions are 50.00 x 125.00
- Property is zoned R1
Home Design
- Cape Cod Architecture
- Block Foundation
- Pitched Roof
- Shingle Roof
- Vinyl Siding
Interior Spaces
- 1,512 Sq Ft Home
- Property has 2 Levels
- Family Room Off Kitchen
- Living Room
- Dining Room
- Carpet
Kitchen
- Galley Kitchen
- Gas Oven or Range
- Self-Cleaning Oven
- Dishwasher
Bedrooms and Bathrooms
- En-Suite Primary Bedroom
- 1 Full Bathroom
- Bathtub with Shower
Laundry
- Dryer
- Washer
Basement
- Basement Fills Entire Space Under The House
- Laundry in Basement
Parking
- Driveway
- On-Street Parking
Outdoor Features
- Deck
- Exterior Lighting
- Shed
- Porch
Location
- Flood Risk
Schools
- Riverside Elementary School
- Riverside Middle School
- Riverside High School
Utilities
- Forced Air Heating and Cooling System
- Natural Gas Water Heater
Community Details
- No Home Owners Association
Listing and Financial Details
- Coming Soon on 5/30/25
- Tax Lot 00009
- Assessor Parcel Number 30-00203-00009
Map
Home Values in the Area
Average Home Value in this Area
Tax History
| Year | Tax Paid | Tax Assessment Tax Assessment Total Assessment is a certain percentage of the fair market value that is determined by local assessors to be the total taxable value of land and additions on the property. | Land | Improvement |
|---|---|---|---|---|
| 2024 | $5,607 | $140,200 | $44,000 | $96,200 |
| 2023 | $5,607 | $140,200 | $44,000 | $96,200 |
| 2022 | $5,490 | $140,200 | $44,000 | $96,200 |
| 2021 | $5,232 | $140,200 | $44,000 | $96,200 |
| 2020 | $5,336 | $140,200 | $44,000 | $96,200 |
| 2019 | $5,255 | $140,200 | $44,000 | $96,200 |
| 2018 | $5,617 | $150,800 | $39,700 | $111,100 |
| 2017 | $5,467 | $150,800 | $39,700 | $111,100 |
| 2016 | $5,263 | $150,800 | $39,700 | $111,100 |
| 2015 | $5,162 | $150,800 | $39,700 | $111,100 |
| 2014 | $4,933 | $150,800 | $39,700 | $111,100 |
Purchase History
| Date | Type | Sale Price | Title Company |
|---|---|---|---|
| Deed | $105,000 | -- |
Mortgage History
| Date | Status | Loan Amount | Loan Type |
|---|---|---|---|
| Open | $60,000 | Credit Line Revolving | |
| Closed | $25,000 | Credit Line Revolving | |
| Closed | $16,500 | Unknown | |
| Closed | $10,000 | Credit Line Revolving | |
| Closed | $88,597 | Unknown | |
| Closed | $10,000 | Unknown |
Similar Homes in the area
Source: Bright MLS
MLS Number: NJBL2087478
APN: 30-00203-0000-00009
- 41 Stewart Ave
- 516 River Dr
- 23 Stewart Ave
- 5 Stewart Ave
- 111 Heulings Ave
- 113 Heulings Ave
- 119 S Chester Ave
- 123 Heulings Ave
- 37 Polk St
- 210 S Fairview St
- 223 Delaware Ave
- 117 S Pavilion Ave
- 580 N Pavilion Ave
- 322 Ithaca Ave
- 334 Delaware Ave
- 132 Kossuth St
- 328 Ithaca Ave
- 325 Juniata Ave
- 304 Clay St
- 36 Lee St
