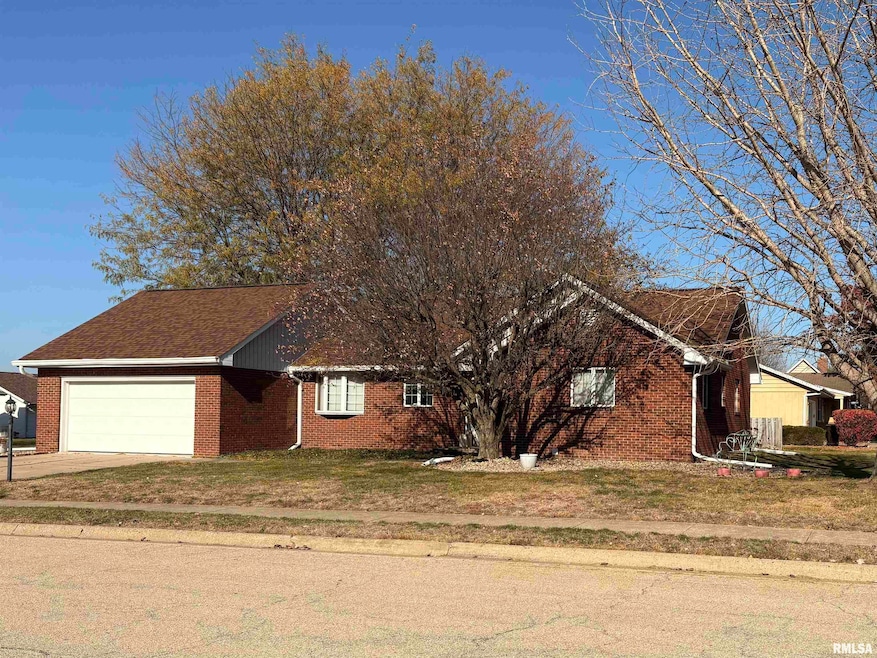74 N Oregon Ave Morton, IL 61550
Estimated payment $1,515/month
Highlights
- Vaulted Ceiling
- Ranch Style House
- Solid Surface Countertops
- Morton High School Rated A-
- Corner Lot
- Enclosed Patio or Porch
About This Home
Coming Soon! Welcome home to 74 N Oregon Ct, Morton! This is a well maintained, move in ready, 2 bedroom/2.5 bathroom ranch home on a corner lot. Eat in kitchen with cherry cabinets, Corian countertops, and stainless steel appliances. Beautiful bay window in dining area. Living room off the kitchen with gas fireplace. You'll find a beautiful 3 seasons room off the living room with a vaulted ceiling. Master bedroom features private half bath. There is more room to entertain in the basement with a large family room with built in bookcases. Basement also features a full bathroom, laundry room and bonus room. Attached 2 stall garage. Whole house fan. Sump pump with battery back up. New roof 2024.
Home Details
Home Type
- Single Family
Est. Annual Taxes
- $3,654
Year Built
- Built in 1982
Lot Details
- Lot Dimensions are 95 x 127
- Corner Lot
Parking
- 2 Car Attached Garage
- Garage Door Opener
Home Design
- Ranch Style House
- Brick Exterior Construction
- Block Foundation
- Shingle Roof
- Vinyl Siding
Interior Spaces
- 2,454 Sq Ft Home
- Vaulted Ceiling
- Whole House Fan
- Gas Log Fireplace
- Living Room with Fireplace
- Finished Basement
- Basement Fills Entire Space Under The House
- Storage In Attic
Kitchen
- Eat-In Kitchen
- Range with Range Hood
- Microwave
- Solid Surface Countertops
- Disposal
Bedrooms and Bathrooms
- 2 Bedrooms
Laundry
- Laundry Room
- Dryer
- Washer
Outdoor Features
- Enclosed Patio or Porch
Schools
- Morton High School
Utilities
- Forced Air Heating and Cooling System
- Heating System Uses Natural Gas
- Gas Water Heater
Community Details
- Sunrise Knolls Subdivision
Listing and Financial Details
- Assessor Parcel Number 06-06-16-418-006
Map
Home Values in the Area
Average Home Value in this Area
Tax History
| Year | Tax Paid | Tax Assessment Tax Assessment Total Assessment is a certain percentage of the fair market value that is determined by local assessors to be the total taxable value of land and additions on the property. | Land | Improvement |
|---|---|---|---|---|
| 2024 | $4,445 | $76,870 | $12,660 | $64,210 |
| 2023 | $4,445 | $71,610 | $11,790 | $59,820 |
| 2022 | $3,986 | $65,770 | $10,830 | $54,940 |
| 2021 | $3,988 | $63,240 | $10,410 | $52,830 |
| 2020 | $4,283 | $62,620 | $10,310 | $52,310 |
| 2019 | $4,271 | $62,620 | $10,310 | $52,310 |
| 2018 | $4,193 | $62,620 | $10,310 | $52,310 |
| 2017 | $4,085 | $62,000 | $10,210 | $51,790 |
| 2016 | $4,002 | $59,710 | $9,830 | $49,880 |
| 2015 | $2,605 | $0 | $0 | $0 |
| 2013 | $2,579 | $59,710 | $9,830 | $49,880 |
Purchase History
| Date | Type | Sale Price | Title Company |
|---|---|---|---|
| Interfamily Deed Transfer | -- | -- | |
| Warranty Deed | $172,000 | -- |
Mortgage History
| Date | Status | Loan Amount | Loan Type |
|---|---|---|---|
| Open | $132,000 | New Conventional |
Source: RMLS Alliance
MLS Number: PA1262396
APN: 06-06-16-418-006
- 101 N Oregon Ave
- 1263 Wheatfield Dr
- 314 N Oklahoma Ave
- 329 Pocono Ave
- 1209 Whippoorwill Dr
- 353 Pocono Ave
- 916 E Jackson St
- 120 N Indiana Ave
- 430 N Montana Ave
- 519 Ohio Ct
- 1156 Brentwood Rd
- 218 N Fourth Ave
- 507 E Adams St
- 328 N 3rd Ave
- 505 E Tyler St
- 501-503 Pierce St
- 754 Taylor St
- 512 N Main St
- 452 N Bauman Ave
- 315 E Birchwood St
- 935 E Jefferson St
- 1500 S Missouri Ave
- 216 E Washington St
- 120 W Jefferson St
- 405 S Main St Unit Upper
- 661 Harding Rd
- 120 E Queenwood Rd
- 150 Yordy Rd
- 11-49 Ruth Cir
- 2010 W Jackson St
- 1100 Kern Rd
- 1110 Jessie St
- 1304 W Jefferson St
- 203 Vicic Ave
- 800 Mallard Way
- 401 Georgia Pkwy
- 1007 Mallard Way
- 100 Pheasant Run
- 1208 Miller St
- 225 Johnson St

