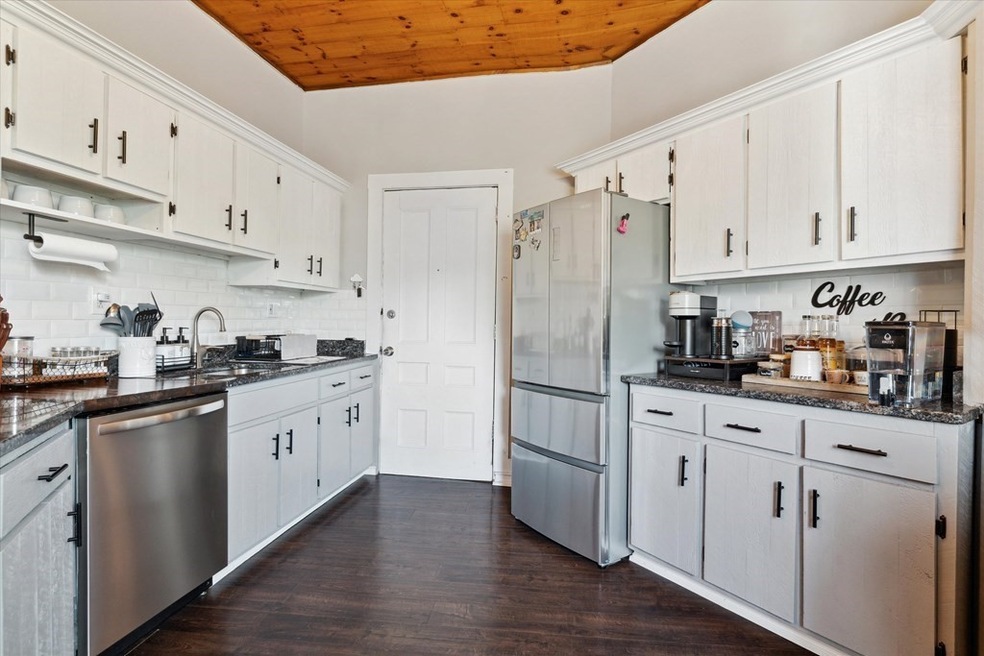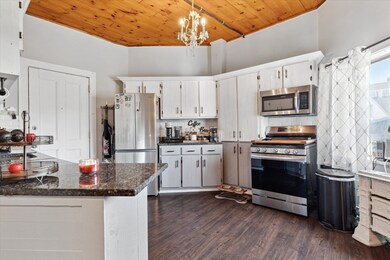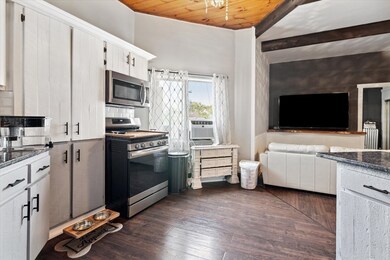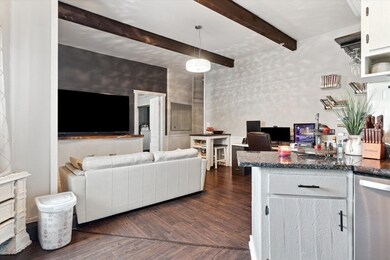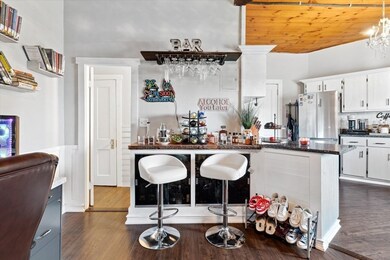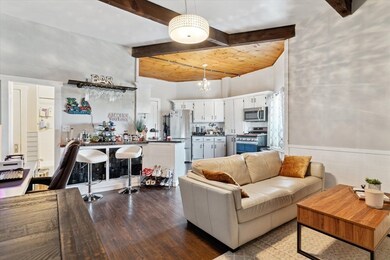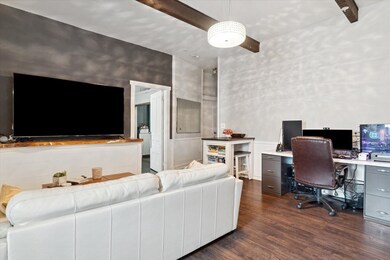
74 Newhall St Unit 4 Lynn, MA 01902
Diamond District NeighborhoodHighlights
- Marina
- Waterfront
- Post and Beam
- Medical Services
- Property is near public transit
- Cathedral Ceiling
About This Home
As of October 2023Tastefully updated condo with the ideal location! Just a short walk to the commuter rail station. Stroll to the beach to enjoy the ocean, close to downtown shopping, restaurants, the park & more. Featuring a bright open concept layout, stunning high ceilings, beautiful wood beams & lots of attention to detail. The kitchen is highlighted by ample solid wood cabinetry, granite counter tops, all new stainless-steel appliances & the inviting wood plank ceiling. Spacious living area with custom built-ins with live edge tops for an awesome bar & tv nook. Still leaving room for a dining area & even a spot for your desk! The renovated bathroom makes a grand statement with elegant glass tiled walls & a bold vanity. TWO generous sized bedrooms & large closets, HEAT INCLUDED. All new vinyl plank flooring throughout, neutral paint colors & on trend light fixtures leave nothing left to do. The perfect blend of the historic charm & Modern Style. MOTIVATED SELLER will CREDIT for Exterior Project!
Last Buyer's Agent
Michelle Costello
Lyv Realty
Property Details
Home Type
- Condominium
Est. Annual Taxes
- $2,495
Year Built
- Built in 1900
Lot Details
- Waterfront
- Two or More Common Walls
HOA Fees
- $347 Monthly HOA Fees
Home Design
- Post and Beam
- Brick Exterior Construction
- Frame Construction
- Rubber Roof
Interior Spaces
- 600 Sq Ft Home
- 1-Story Property
- Beamed Ceilings
- Cathedral Ceiling
- Intercom
- Basement
Kitchen
- Breakfast Bar
- Range
- Microwave
- Dishwasher
- Solid Surface Countertops
Flooring
- Tile
- Vinyl
Bedrooms and Bathrooms
- 2 Bedrooms
- 1 Full Bathroom
- Bathtub with Shower
- Linen Closet In Bathroom
Parking
- 1 Car Parking Space
- Off-Street Parking
- Deeded Parking
Outdoor Features
- Porch
Location
- Property is near public transit
- Property is near schools
Schools
- Harrington Elementary School
- Thurgood Middle School
- Lynn English High School
Utilities
- Window Unit Cooling System
- Heating System Uses Oil
- Hot Water Heating System
- High Speed Internet
Listing and Financial Details
- Legal Lot and Block 021 / 582
- Assessor Parcel Number M:081 B:582 L:021 S:004,2002301
Community Details
Overview
- Association fees include heat, water, sewer, insurance, maintenance structure, ground maintenance, snow removal, trash
- 9 Units
- Low-Rise Condominium
Amenities
- Medical Services
- Shops
- Coin Laundry
Recreation
- Marina
- Park
- Bike Trail
Pet Policy
- Call for details about the types of pets allowed
Ownership History
Purchase Details
Purchase Details
Similar Homes in Lynn, MA
Home Values in the Area
Average Home Value in this Area
Purchase History
| Date | Type | Sale Price | Title Company |
|---|---|---|---|
| Deed | $114,000 | -- | |
| Deed | $114,000 | -- | |
| Deed | $27,000 | -- | |
| Deed | $27,000 | -- |
Mortgage History
| Date | Status | Loan Amount | Loan Type |
|---|---|---|---|
| Open | $259,960 | Purchase Money Mortgage | |
| Closed | $259,960 | Purchase Money Mortgage | |
| Closed | $13,400 | Second Mortgage Made To Cover Down Payment | |
| Closed | $174,018 | Purchase Money Mortgage | |
| Closed | $110,550 | New Conventional |
Property History
| Date | Event | Price | Change | Sq Ft Price |
|---|---|---|---|---|
| 10/31/2023 10/31/23 | Sold | $268,000 | -2.5% | $447 / Sq Ft |
| 10/10/2023 10/10/23 | Pending | -- | -- | -- |
| 09/27/2023 09/27/23 | Price Changed | $275,000 | -3.2% | $458 / Sq Ft |
| 09/08/2023 09/08/23 | Price Changed | $284,000 | 0.0% | $473 / Sq Ft |
| 09/08/2023 09/08/23 | For Sale | $284,000 | -1.7% | $473 / Sq Ft |
| 07/28/2023 07/28/23 | Pending | -- | -- | -- |
| 07/12/2023 07/12/23 | For Sale | $289,000 | +61.1% | $482 / Sq Ft |
| 04/26/2021 04/26/21 | Sold | $179,400 | -5.6% | $299 / Sq Ft |
| 03/16/2021 03/16/21 | Pending | -- | -- | -- |
| 02/13/2021 02/13/21 | Price Changed | $190,000 | -5.0% | $317 / Sq Ft |
| 11/12/2020 11/12/20 | For Sale | $199,900 | +75.4% | $333 / Sq Ft |
| 08/24/2016 08/24/16 | Sold | $114,000 | -5.0% | $190 / Sq Ft |
| 06/28/2016 06/28/16 | Pending | -- | -- | -- |
| 05/09/2016 05/09/16 | For Sale | $119,999 | -- | $200 / Sq Ft |
Tax History Compared to Growth
Tax History
| Year | Tax Paid | Tax Assessment Tax Assessment Total Assessment is a certain percentage of the fair market value that is determined by local assessors to be the total taxable value of land and additions on the property. | Land | Improvement |
|---|---|---|---|---|
| 2025 | $2,673 | $258,000 | $0 | $258,000 |
| 2024 | $2,534 | $240,600 | $0 | $240,600 |
| 2023 | $2,495 | $223,800 | $0 | $223,800 |
| 2022 | $2,039 | $164,000 | $0 | $164,000 |
| 2021 | $1,961 | $150,500 | $0 | $150,500 |
| 2020 | $1,333 | $99,500 | $0 | $99,500 |
| 2019 | $1,337 | $93,500 | $0 | $93,500 |
| 2018 | $1,147 | $100,200 | $0 | $100,200 |
| 2017 | $1,145 | $73,400 | $0 | $73,400 |
| 2016 | $1,136 | $70,200 | $0 | $70,200 |
| 2015 | $1,156 | $69,000 | $0 | $69,000 |
Agents Affiliated with this Home
-
The Fulford Group

Seller's Agent in 2023
The Fulford Group
Laer Realty
(978) 475-4855
2 in this area
148 Total Sales
-
Kayla Baglione
K
Seller Co-Listing Agent in 2023
Kayla Baglione
Laer Realty
(978) 857-7076
1 in this area
30 Total Sales
-
M
Buyer's Agent in 2023
Michelle Costello
Lyv Realty
-
Jose Reyes

Seller's Agent in 2021
Jose Reyes
Re-yes Real Estate
(781) 883-8300
1 in this area
35 Total Sales
-
John Miro

Seller's Agent in 2016
John Miro
Century 21 North East
(617) 953-2735
35 Total Sales
-
K
Buyer's Agent in 2016
Keith Jones
Redfin Corp.
Map
Source: MLS Property Information Network (MLS PIN)
MLS Number: 73134940
APN: LYNN-000081-000582-000021-000004-000004
- 74 Newhall St Unit 9
- 13-15 Amity St
- 12 Chancery Ct Unit 205
- 12 Chancery Ct Unit 408
- 39 Newhall St
- 95 Nahant St Unit 4
- 109 Nahant St Unit 1
- 119 Nahant St Unit 1
- 66 Tudor St
- 98 Lynnway Unit 102
- 150 Lynnway Unit 508
- 150 Lynnway Unit 406
- 13 Nahant St Unit 3A
- 13 Nahant St Unit 2B
- 13 Nahant St Unit 2C
- 13 Nahant St Unit 4D
- 154 Lynnway Unit 309
- 154 Lynnway Unit 511
- 154 Lynnway Unit 509
- 300 Lynn Shore Dr Unit 1006
