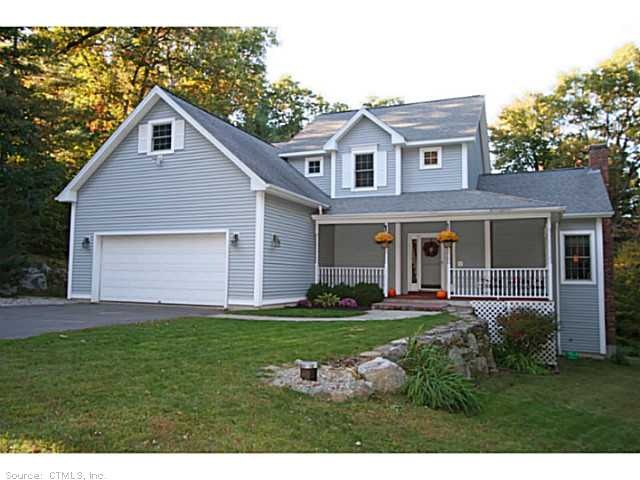
74 Niles Rd Amston, CT 06231
Highlights
- Open Floorplan
- Colonial Architecture
- Partially Wooded Lot
- RHAM High School Rated A-
- Deck
- Attic
About This Home
As of June 2021Private and spacious, you are going to love this great home! Beautiful contemporary colonial with soaring ceilings, fireplace, ac, 4 bedrooms, central vac and much more. Special financing incentives available on this property from sirva's preferred lender
Last Agent to Sell the Property
William Raveis Real Estate License #RES.0783421 Listed on: 10/07/2014

Home Details
Home Type
- Single Family
Est. Annual Taxes
- $8,318
Year Built
- Built in 1999
Lot Details
- 1.32 Acre Lot
- Stone Wall
- Open Lot
- Partially Wooded Lot
Home Design
- Colonial Architecture
- Vinyl Siding
Interior Spaces
- 2,136 Sq Ft Home
- Open Floorplan
- 1 Fireplace
- Concrete Flooring
- Walkup Attic
Kitchen
- Oven or Range
- Microwave
- Dishwasher
Bedrooms and Bathrooms
- 4 Bedrooms
Laundry
- Dryer
- Washer
Unfinished Basement
- Walk-Out Basement
- Basement Fills Entire Space Under The House
Parking
- 2 Car Attached Garage
- Parking Deck
- Automatic Garage Door Opener
- Driveway
Outdoor Features
- Deck
Schools
- Clb Elementary School
- Rham High School
Utilities
- Central Air
- Baseboard Heating
- Heating System Uses Oil
- Heating System Uses Oil Above Ground
- Private Company Owned Well
- Cable TV Available
Ownership History
Purchase Details
Home Financials for this Owner
Home Financials are based on the most recent Mortgage that was taken out on this home.Purchase Details
Home Financials for this Owner
Home Financials are based on the most recent Mortgage that was taken out on this home.Purchase Details
Home Financials for this Owner
Home Financials are based on the most recent Mortgage that was taken out on this home.Purchase Details
Home Financials for this Owner
Home Financials are based on the most recent Mortgage that was taken out on this home.Purchase Details
Home Financials for this Owner
Home Financials are based on the most recent Mortgage that was taken out on this home.Purchase Details
Similar Homes in Amston, CT
Home Values in the Area
Average Home Value in this Area
Purchase History
| Date | Type | Sale Price | Title Company |
|---|---|---|---|
| Warranty Deed | $382,000 | None Available | |
| Warranty Deed | $292,000 | -- | |
| Warranty Deed | $293,000 | -- | |
| Warranty Deed | $305,000 | -- | |
| Warranty Deed | $320,000 | -- | |
| Warranty Deed | $215,000 | -- | |
| Warranty Deed | $35,000 | -- |
Mortgage History
| Date | Status | Loan Amount | Loan Type |
|---|---|---|---|
| Open | $362,900 | Purchase Money Mortgage | |
| Previous Owner | $277,400 | New Conventional | |
| Previous Owner | $263,700 | No Value Available | |
| Previous Owner | $291,717 | No Value Available | |
| Previous Owner | $256,000 | No Value Available |
Property History
| Date | Event | Price | Change | Sq Ft Price |
|---|---|---|---|---|
| 06/11/2021 06/11/21 | Sold | $382,000 | +9.2% | $179 / Sq Ft |
| 04/13/2021 04/13/21 | Pending | -- | -- | -- |
| 04/08/2021 04/08/21 | For Sale | $349,900 | +19.8% | $164 / Sq Ft |
| 12/23/2014 12/23/14 | Sold | $292,000 | -2.6% | $137 / Sq Ft |
| 11/14/2014 11/14/14 | Pending | -- | -- | -- |
| 10/07/2014 10/07/14 | For Sale | $299,900 | +2.4% | $140 / Sq Ft |
| 12/31/2013 12/31/13 | Sold | $293,000 | -16.3% | $137 / Sq Ft |
| 11/27/2013 11/27/13 | Pending | -- | -- | -- |
| 05/15/2013 05/15/13 | For Sale | $349,900 | -- | $164 / Sq Ft |
Tax History Compared to Growth
Tax History
| Year | Tax Paid | Tax Assessment Tax Assessment Total Assessment is a certain percentage of the fair market value that is determined by local assessors to be the total taxable value of land and additions on the property. | Land | Improvement |
|---|---|---|---|---|
| 2025 | $9,678 | $262,640 | $53,620 | $209,020 |
| 2024 | $9,061 | $262,640 | $53,620 | $209,020 |
| 2023 | $8,717 | $262,640 | $53,620 | $209,020 |
| 2022 | $8,326 | $262,640 | $53,620 | $209,020 |
| 2021 | $7,835 | $215,660 | $53,620 | $162,040 |
| 2020 | $7,575 | $208,500 | $53,620 | $154,880 |
| 2019 | $7,725 | $208,500 | $53,620 | $154,880 |
| 2018 | $7,806 | $208,500 | $53,620 | $154,880 |
| 2017 | $7,715 | $208,500 | $53,620 | $154,880 |
| 2016 | $8,293 | $232,680 | $91,560 | $141,120 |
| 2015 | $8,376 | $232,680 | $91,560 | $141,120 |
| 2014 | $8,318 | $232,680 | $91,560 | $141,120 |
Agents Affiliated with this Home
-

Seller's Agent in 2021
Catherine Deschenes
eXp Realty
(860) 303-9918
1 in this area
22 Total Sales
-

Buyer's Agent in 2021
Ali White White-Ginnett
Coldwell Banker Realty
(860) 707-0715
5 in this area
135 Total Sales
-

Seller's Agent in 2014
Jeff Bodeau
William Raveis Real Estate
(860) 463-9296
2 in this area
109 Total Sales
-

Seller's Agent in 2013
Jim Celio
Century 21 AllPoints Realty
(860) 463-2563
108 in this area
181 Total Sales
-
M
Buyer's Agent in 2013
Michelle Hollander
Keller Williams Realty
Map
Source: SmartMLS
MLS Number: G697972
APN: HEBR-000018-A000000-000001-000001
