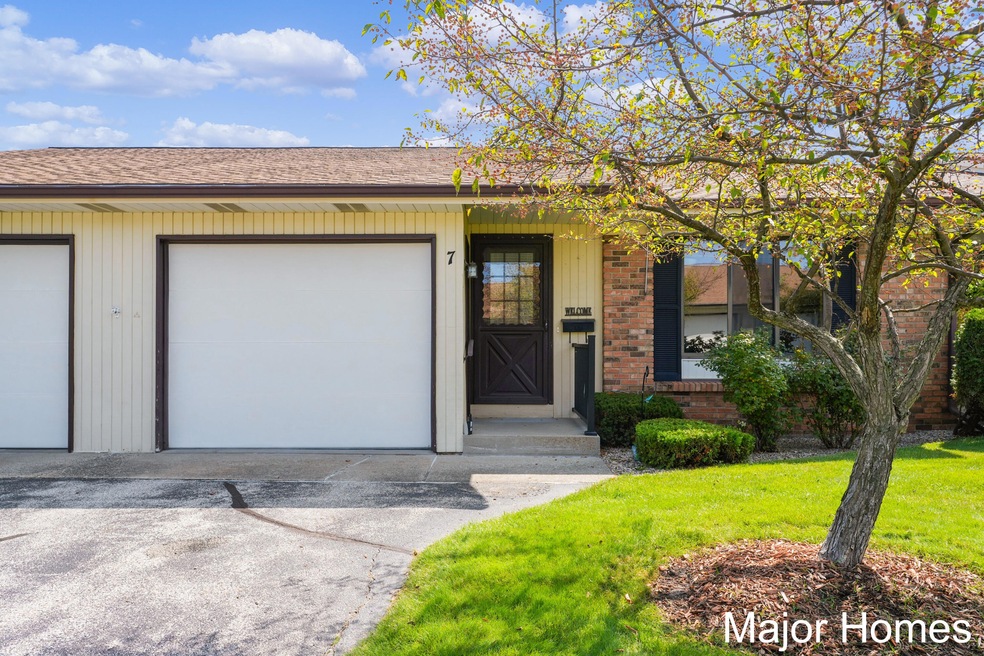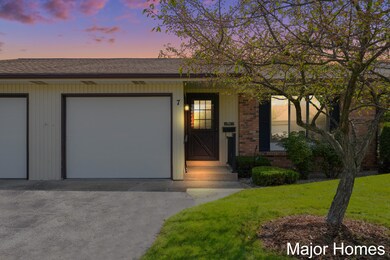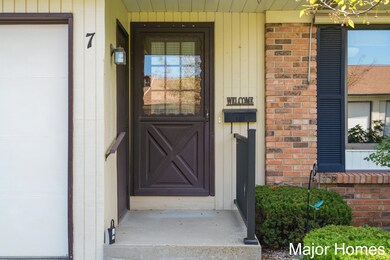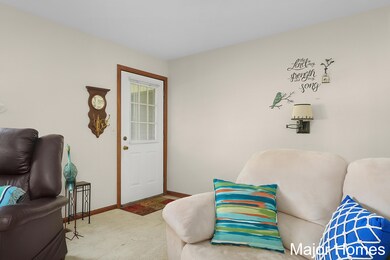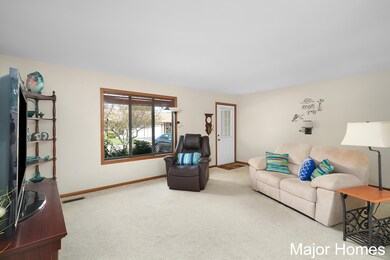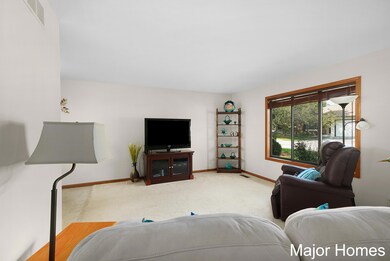
74 Old Mill Dr Unit 7 Holland, MI 49423
Maplewood NeighborhoodHighlights
- Cul-De-Sac
- Forced Air Heating and Cooling System
- High Speed Internet
- 1 Car Attached Garage
- Private Entrance
- Replacement Windows
About This Home
As of October 2024This central village condo offers exceptional value. Featuring neutral-colored flooring, walls, and window treatments throughout, the interior is both stylish and inviting. The galley kitchen boasts modern Frigidaire Gallery stainless steel appliances, including a flat-top stove, refrigerator, microwave, and dishwasher. On the main floor, you'll find two generously sized bedrooms with ample closet space, along with a convenient laundry area. The finished basement offers a spacious daylight living room, a third bedroom, a full bathroom, and a large 19'x23' storage room that could be easily converted into additional living space.
Last Agent to Sell the Property
Keller Williams Realty Rivertown License #6501386812 Listed on: 08/22/2024

Property Details
Home Type
- Condominium
Est. Annual Taxes
- $1,539
Year Built
- Built in 1985
Lot Details
- Cul-De-Sac
- Private Entrance
HOA Fees
- $255 Monthly HOA Fees
Parking
- 1 Car Attached Garage
Home Design
- Brick Exterior Construction
- Composition Roof
- Vinyl Siding
Interior Spaces
- 1,463 Sq Ft Home
- 1-Story Property
- Replacement Windows
Kitchen
- Oven
- Range
- Microwave
- Dishwasher
- Disposal
Bedrooms and Bathrooms
- 3 Bedrooms | 2 Main Level Bedrooms
- 2 Full Bathrooms
Laundry
- Laundry on main level
- Dryer
- Washer
Basement
- Basement Fills Entire Space Under The House
- Natural lighting in basement
Utilities
- Forced Air Heating and Cooling System
- Heating System Uses Natural Gas
- High Speed Internet
- Cable TV Available
Community Details
Overview
- Association fees include water, trash, snow removal, sewer, lawn/yard care
- $800 HOA Transfer Fee
- Association Phone (616) 212-9883
- `Central Villiage Condos
Pet Policy
- Pets Allowed
Ownership History
Purchase Details
Home Financials for this Owner
Home Financials are based on the most recent Mortgage that was taken out on this home.Purchase Details
Purchase Details
Home Financials for this Owner
Home Financials are based on the most recent Mortgage that was taken out on this home.Purchase Details
Home Financials for this Owner
Home Financials are based on the most recent Mortgage that was taken out on this home.Purchase Details
Purchase Details
Similar Homes in Holland, MI
Home Values in the Area
Average Home Value in this Area
Purchase History
| Date | Type | Sale Price | Title Company |
|---|---|---|---|
| Warranty Deed | $223,000 | None Listed On Document | |
| Interfamily Deed Transfer | -- | Attorney | |
| Warranty Deed | $122,500 | Chicago Title | |
| Warranty Deed | $60,000 | Chicago Title | |
| Interfamily Deed Transfer | -- | None Available | |
| Interfamily Deed Transfer | -- | None Available | |
| Warranty Deed | $33,000 | None Available | |
| Deed | -- | -- |
Mortgage History
| Date | Status | Loan Amount | Loan Type |
|---|---|---|---|
| Open | $214,000 | New Conventional |
Property History
| Date | Event | Price | Change | Sq Ft Price |
|---|---|---|---|---|
| 10/07/2024 10/07/24 | Sold | $223,000 | +1.4% | $152 / Sq Ft |
| 08/29/2024 08/29/24 | Pending | -- | -- | -- |
| 08/22/2024 08/22/24 | For Sale | $220,000 | +79.6% | $150 / Sq Ft |
| 02/17/2017 02/17/17 | Sold | $122,500 | -1.9% | $84 / Sq Ft |
| 01/30/2017 01/30/17 | Pending | -- | -- | -- |
| 01/04/2017 01/04/17 | For Sale | $124,900 | +108.2% | $85 / Sq Ft |
| 12/14/2012 12/14/12 | Sold | $60,000 | -7.6% | $36 / Sq Ft |
| 10/26/2012 10/26/12 | Pending | -- | -- | -- |
| 10/05/2012 10/05/12 | For Sale | $64,900 | -- | $39 / Sq Ft |
Tax History Compared to Growth
Tax History
| Year | Tax Paid | Tax Assessment Tax Assessment Total Assessment is a certain percentage of the fair market value that is determined by local assessors to be the total taxable value of land and additions on the property. | Land | Improvement |
|---|---|---|---|---|
| 2024 | -- | $100,100 | $15,000 | $85,100 |
| 2023 | $1,569 | $94,000 | $14,000 | $80,000 |
| 2022 | $1,438 | $78,500 | $12,000 | $66,500 |
| 2021 | $1,432 | $70,700 | $11,500 | $59,200 |
| 2020 | $1,371 | $68,100 | $68,100 | $0 |
| 2019 | $1,305 | $60,300 | $10,000 | $50,300 |
| 2018 | $1,305 | $52,600 | $8,500 | $44,100 |
| 2017 | $0 | $35,600 | $5,200 | $30,400 |
| 2016 | $0 | $35,600 | $5,200 | $30,400 |
| 2015 | -- | $35,600 | $5,200 | $30,400 |
| 2014 | -- | $30,600 | $5,200 | $25,400 |
| 2013 | -- | $28,600 | $5,200 | $23,400 |
Agents Affiliated with this Home
-
Larissa Bereza

Seller's Agent in 2024
Larissa Bereza
Keller Williams Realty Rivertown
(616) 635-0397
1 in this area
157 Total Sales
-
Rachel Major

Seller Co-Listing Agent in 2024
Rachel Major
Keller Williams Realty Rivertown
(616) 430-0807
1 in this area
613 Total Sales
-
Brekce Rodriguez
B
Buyer's Agent in 2024
Brekce Rodriguez
Coldwell Banker Woodland Schmidt
(616) 312-8812
2 in this area
22 Total Sales
-
Abraham Roa

Buyer Co-Listing Agent in 2024
Abraham Roa
Coldwell Banker Woodland Schmidt
(616) 312-3304
5 in this area
143 Total Sales
-
R
Seller's Agent in 2017
Ryan Gehris
USREALTY.COM LLP
-
K
Buyer's Agent in 2017
Kate Maryon
Greenridge Realty Holland
Map
Source: Southwestern Michigan Association of REALTORS®
MLS Number: 24044083
APN: 53-02-05-347-843
- 19 Old Mill Dr Unit 12
- 1032 Colonial Ct
- 45 Trillium Ct
- 1112 Fountain View Cir Unit 2
- 28 W 34th St
- 100 E 35th St
- 1276 Prestwick Dr
- 297 Vista Green Ct
- 1255 St Andrews Dr
- 969 Chelsea Ct
- 38 W 31st St
- 1284 Saint Andrews Dr Unit 44
- 311 W 32nd St
- 960 Sagewood Ct Unit 6
- 314 W 30th St
- 272 W 29th St
- 307 W 30th St
- 140 E 29th St
- 893 Harvest Dr Unit 51
- 250 Appletree Ln
