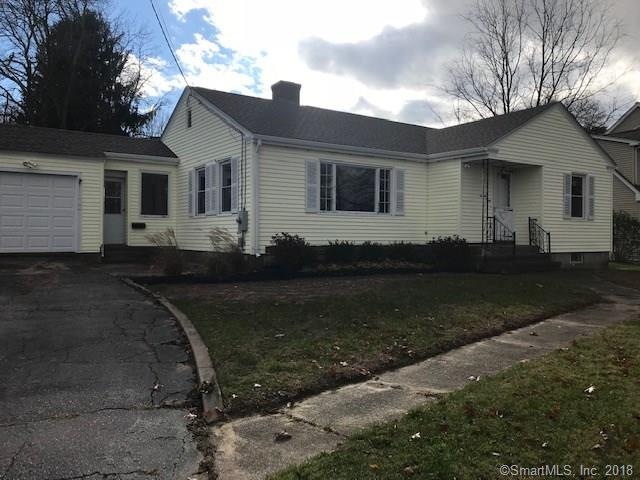
74 Palmer St Stonington, CT 06378
Estimated Value: $359,686 - $448,000
Highlights
- Ranch Style House
- Attic
- No HOA
- Mystic Middle School Rated A-
- 1 Fireplace
- 1 Car Attached Garage
About This Home
As of December 2018Walk to downtown Westerly from this solid, sweet 3 bedroom ranch in established Pawcatuck neighborhood. Beautiful, flat lot with huge backyard. Attached 1 car garage with mudroom or breezeway. The spacious living room features a charming original built-in hutch with glass doors and lovely brick fireplace. Inviting entryway at front door and original hardwood flooring in most rooms. Updated full bathroom with step in shower. All of this in an excellent location!
Last Agent to Sell the Property
Berkshire Hathaway NE Prop. License #RES.0788909 Listed on: 07/31/2018

Home Details
Home Type
- Single Family
Est. Annual Taxes
- $3,185
Year Built
- Built in 1948
Lot Details
- 0.34 Acre Lot
- Level Lot
- Property is zoned RH-10
Home Design
- Ranch Style House
- Concrete Foundation
- Frame Construction
- Asphalt Shingled Roof
- Vinyl Siding
Interior Spaces
- 1,169 Sq Ft Home
- 1 Fireplace
- Basement Fills Entire Space Under The House
- Attic or Crawl Hatchway Insulated
- Oven or Range
Bedrooms and Bathrooms
- 3 Bedrooms
- 1 Full Bathroom
Laundry
- Laundry in Mud Room
- Laundry on lower level
Parking
- 1 Car Attached Garage
- Driveway
Outdoor Features
- Patio
- Breezeway
Schools
- West Vine Elementary School
- Stonington High School
Utilities
- Baseboard Heating
- Heating System Uses Oil
- Oil Water Heater
- Fuel Tank Located in Basement
Community Details
- No Home Owners Association
Ownership History
Purchase Details
Home Financials for this Owner
Home Financials are based on the most recent Mortgage that was taken out on this home.Purchase Details
Home Financials for this Owner
Home Financials are based on the most recent Mortgage that was taken out on this home.Purchase Details
Home Financials for this Owner
Home Financials are based on the most recent Mortgage that was taken out on this home.Similar Homes in the area
Home Values in the Area
Average Home Value in this Area
Purchase History
| Date | Buyer | Sale Price | Title Company |
|---|---|---|---|
| Booth Richard A | $229,000 | -- | |
| Booth Richard A | $229,000 | -- | |
| Hamilton Lance | $294,000 | -- | |
| Hamilton Lance | $294,000 | -- | |
| Payne Halue | $170,000 | -- | |
| Payne Halue | $170,000 | -- |
Mortgage History
| Date | Status | Borrower | Loan Amount |
|---|---|---|---|
| Previous Owner | Payne Hallie E | $25,000 | |
| Previous Owner | Payne Halue | $30,000 | |
| Previous Owner | Payne Halue | $264,600 | |
| Previous Owner | Payne Halue | $136,000 |
Property History
| Date | Event | Price | Change | Sq Ft Price |
|---|---|---|---|---|
| 12/14/2018 12/14/18 | Sold | $229,000 | 0.0% | $196 / Sq Ft |
| 11/23/2018 11/23/18 | Pending | -- | -- | -- |
| 08/15/2018 08/15/18 | Price Changed | $229,000 | -8.0% | $196 / Sq Ft |
| 07/31/2018 07/31/18 | For Sale | $249,000 | -- | $213 / Sq Ft |
Tax History Compared to Growth
Tax History
| Year | Tax Paid | Tax Assessment Tax Assessment Total Assessment is a certain percentage of the fair market value that is determined by local assessors to be the total taxable value of land and additions on the property. | Land | Improvement |
|---|---|---|---|---|
| 2024 | $4,212 | $221,100 | $66,600 | $154,500 |
| 2023 | $4,212 | $221,100 | $66,600 | $154,500 |
| 2022 | $3,652 | $141,900 | $55,000 | $86,900 |
| 2021 | $3,506 | $136,700 | $55,000 | $81,700 |
| 2020 | $3,439 | $136,700 | $55,000 | $81,700 |
| 2019 | $3,297 | $131,300 | $55,000 | $76,300 |
| 2018 | $3,185 | $131,300 | $55,000 | $76,300 |
| 2017 | $3,048 | $123,800 | $55,000 | $68,800 |
| 2016 | $2,965 | $123,800 | $55,000 | $68,800 |
| 2015 | $2,783 | $123,800 | $55,000 | $68,800 |
| 2014 | $2,722 | $123,800 | $55,000 | $68,800 |
Agents Affiliated with this Home
-
Holly Powell

Seller's Agent in 2018
Holly Powell
Berkshire Hathaway Home Services
(860) 961-2664
45 in this area
146 Total Sales
-
Jeanne Grills

Buyer's Agent in 2018
Jeanne Grills
William Raveis Real Estate
(860) 912-1221
10 in this area
36 Total Sales
Map
Source: SmartMLS
MLS Number: 170111026
APN: STON-000014-000009-000016
- 74 Palmer St
- 75 Palmer St
- 73 Palmer St
- 76 Palmer St
- 72 Palmer St
- 72 Palmer St Unit (PAWCATU
- 71 Palmer St
- 68 Palmer St
- 67 Palmer St
- 67 Palmer St Unit (PAWCATU
- 65 Palmer St
- 64 Palmer St
- 62 Palmer St
- 61 Palmer St
- 60 Palmer St
- 58 Palmer St
- 58 Palmer St Unit (PAWCATU
- 56 Palmer St
- 54 Palmer St
- 00 Palmer St
