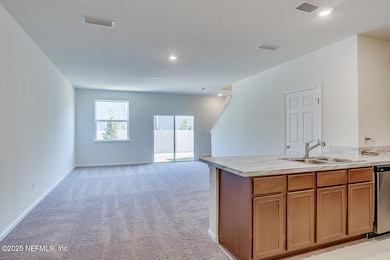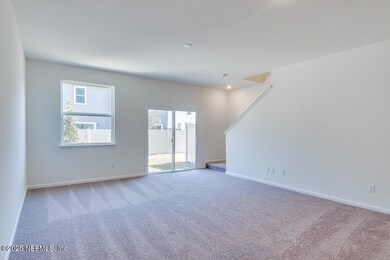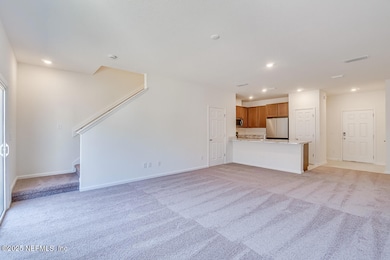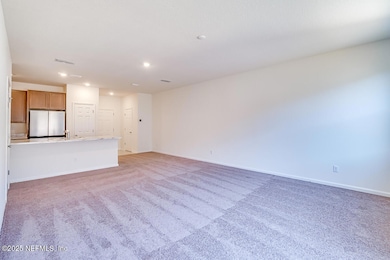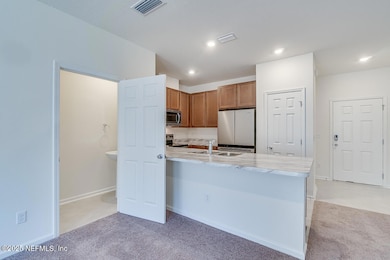
74 Pittman Ct St. Augustine, FL 32086
Wildwood NeighborhoodEstimated payment $1,790/month
Highlights
- New Construction
- Open Floorplan
- Front Porch
- Otis A. Mason Elementary School Rated A
- Great Room
- Walk-In Closet
About This Home
This two-story townhome is ready for immediate move-in! This home showcases an open floor plan with 9-ft. first-floor ceilings and a convenient powder bath. The modern kitchen boasts a breakfast bar, large pantry, Whirlpool® stainless steel appliances and Woodmont® 42-in. upper cabinets. Upstairs, the primary bedroom features a walk-in closet and connecting bath that offers quartz countertops and a walk-in shower. Bedroom 2 features a walk-in closet for any additional storage needs. Additional highlights include a dedicated laundry area, ENERGY STAR® certified lighting, low-maintenance landscaping, Moen® faucets, Kohler® sinks and an ecobee3 lite smart thermostat. KB Home at Orchard Park provides maintenance free living with a tot lot, dog park low HOA and NO CDD FEES! Enjoy the proximity to Treaty Park and historic St. Augustine and its many activities! Closing cost assistance available on this home. This home is open for self-touring 7 days a week from 7 AM - 8 PM.
Open House Schedule
-
Saturday, August 30, 202511:00 am to 5:00 pm8/30/2025 11:00:00 AM +00:008/30/2025 5:00:00 PM +00:00Add to Calendar
-
Sunday, August 31, 202511:00 am to 5:00 pm8/31/2025 11:00:00 AM +00:008/31/2025 5:00:00 PM +00:00Add to Calendar
Townhouse Details
Home Type
- Townhome
Year Built
- Built in 2024 | New Construction
HOA Fees
- $165 Monthly HOA Fees
Parking
- 1 Car Garage
Home Design
- Wood Frame Construction
- Shingle Roof
Interior Spaces
- 1,354 Sq Ft Home
- 2-Story Property
- Open Floorplan
- Entrance Foyer
- Great Room
- Utility Room
- Smart Thermostat
Kitchen
- Breakfast Bar
- Electric Range
- Microwave
- Dishwasher
- Disposal
Flooring
- Carpet
- Tile
- Vinyl
Bedrooms and Bathrooms
- 3 Bedrooms
- Walk-In Closet
- Shower Only
Laundry
- Laundry on upper level
- Washer and Electric Dryer Hookup
Schools
- Otis A. Mason Elementary School
- Gamble Rogers Middle School
- Pedro Menendez High School
Utilities
- Central Heating and Cooling System
- Underground Utilities
Additional Features
- Front Porch
- Property fronts a private road
Listing and Financial Details
- Assessor Parcel Number 1358330580
Community Details
Overview
- Association fees include ground maintenance, maintenance structure
- Orchard Park Subdivision
Recreation
- Community Playground
- Dog Park
Security
- Carbon Monoxide Detectors
- Fire and Smoke Detector
- Firewall
Map
Home Values in the Area
Average Home Value in this Area
Property History
| Date | Event | Price | Change | Sq Ft Price |
|---|---|---|---|---|
| 08/05/2025 08/05/25 | Price Changed | $251,990 | -3.1% | $186 / Sq Ft |
| 07/20/2025 07/20/25 | Price Changed | $259,990 | -7.1% | $192 / Sq Ft |
| 01/06/2025 01/06/25 | For Sale | $279,990 | -- | $207 / Sq Ft |
Similar Homes in the area
Source: realMLS (Northeast Florida Multiple Listing Service)
MLS Number: 2049949
- Plan 1259 Modeled at Orchard Park Townhomes
- Plan 1354 Modeled at Orchard Park Townhomes
- Plan 1567 Modeled at Orchard Park Townhomes
- 98 Pittman Ct
- 86 Pittman Ct
- 87 Beach Palm Ct
- 106 Pittman Ct
- 83 Beach Palm Ct
- 111 Beach Palm Ct
- 110 Pittman Ct
- 110 Beach Palm Ct
- 128 Beach Palm Ct
- 133 Beach Palm Ct
- 124 Mustard Hill Ct
- 156 Great Star Ct
- 257 Mustard Hill Ct
- 39 Moultrie Creek Cir
- 43 Moultrie Creek Cir
- 2890 Hilltop Rd
- 196 Sawmill Forest Ct
- 52 Pittman Ct
- 92 Silver Fern Dr
- 188 Great Star Ct
- 77 Great Star Ct
- 169 Great Star Ct
- 99 Great Star Ct
- 212 Sawmill Forest Ct
- 297 Sawmill Landing Dr
- 437 Sandstone Dr
- 417 Sandstone Dr
- 460 Sandstone Dr
- 350 Jarama Cir
- 378 Sandstone Dr
- 158 Opal Way
- 187 Logrono Ct
- 150 Logrono Ct
- 350 Bay Laurel Dr
- 49 Narvarez Ave
- 40 Brisa Ave
- 82 Tordera Ln

