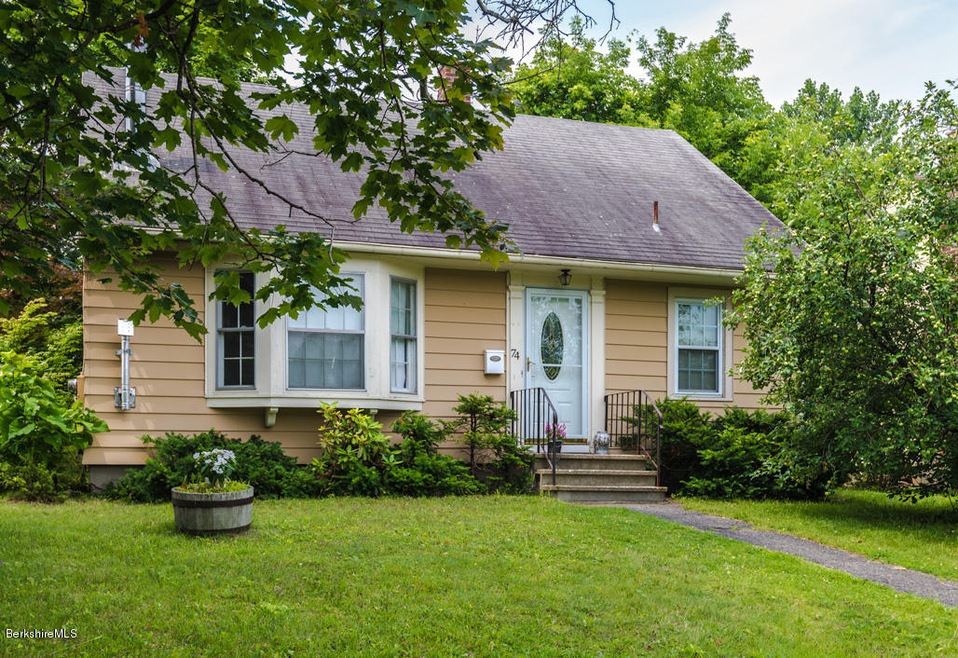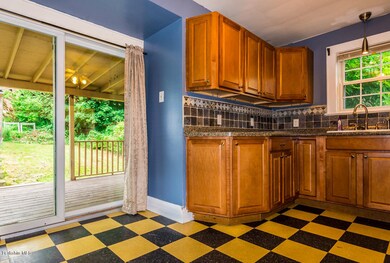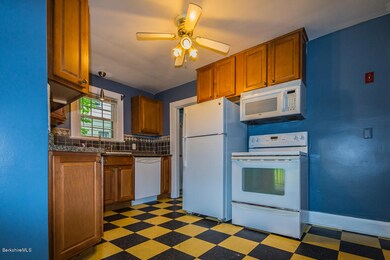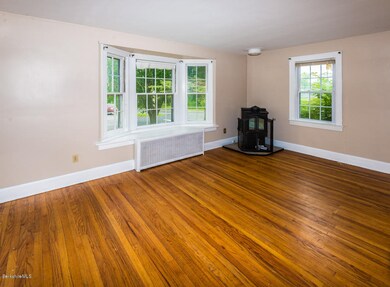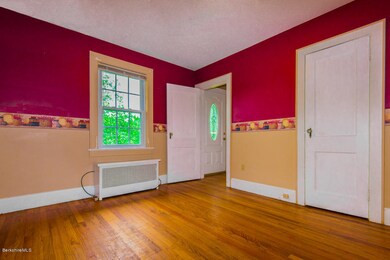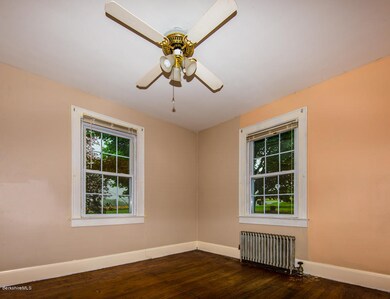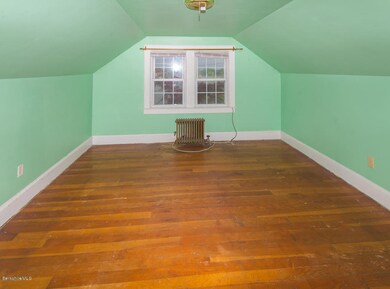
74 Rhode Island Ave Pittsfield, MA 01201
Highlights
- Cape Cod Architecture
- Wood Flooring
- 1 Car Detached Garage
- Deck
- Main Floor Bedroom
- Heating System Uses Steam
About This Home
As of April 2016Great small home for first time home buyer or someone looking for a quaint home to make their own. Pellet Stove for heat supplement and nice updated Kitchen with all appliances. Come see this home and make it yours.
Last Agent to Sell the Property
Tanya Mazurenko
ISGOOD REALTY License #9067271 Listed on: 10/06/2014
Home Details
Home Type
- Single Family
Est. Annual Taxes
- $2,205
Year Built
- 1940
Parking
- 1 Car Detached Garage
Home Design
- Cape Cod Architecture
- Wood Frame Construction
- Asphalt Shingled Roof
- Fiberglass Roof
- Aluminum Siding
Interior Spaces
- 1,288 Sq Ft Home
- Wood Flooring
Kitchen
- Range<<rangeHoodToken>>
- Dishwasher
Bedrooms and Bathrooms
- 2 Bedrooms
- Main Floor Bedroom
- 1 Full Bathroom
Laundry
- Dryer
- Washer
Basement
- Basement Fills Entire Space Under The House
- Interior Basement Entry
Outdoor Features
- Deck
- Exterior Lighting
Schools
- Allendale Elementary School
- Pittsfield High School
Utilities
- Heating System Uses Steam
- Heating System Uses Natural Gas
- Natural Gas Water Heater
- Cable TV Available
Ownership History
Purchase Details
Home Financials for this Owner
Home Financials are based on the most recent Mortgage that was taken out on this home.Purchase Details
Home Financials for this Owner
Home Financials are based on the most recent Mortgage that was taken out on this home.Purchase Details
Purchase Details
Purchase Details
Purchase Details
Similar Homes in Pittsfield, MA
Home Values in the Area
Average Home Value in this Area
Purchase History
| Date | Type | Sale Price | Title Company |
|---|---|---|---|
| Not Resolvable | $112,200 | -- | |
| Deed | $136,700 | -- | |
| Deed | $136,700 | -- | |
| Deed | $136,700 | -- | |
| Deed | $88,500 | -- | |
| Deed | $88,500 | -- | |
| Deed | $69,000 | -- | |
| Deed | $69,000 | -- | |
| Foreclosure Deed | $59,059 | -- | |
| Foreclosure Deed | $59,059 | -- | |
| Deed | $87,500 | -- | |
| Deed | $87,500 | -- |
Mortgage History
| Date | Status | Loan Amount | Loan Type |
|---|---|---|---|
| Open | $35,000 | Stand Alone Refi Refinance Of Original Loan | |
| Open | $102,313 | FHA | |
| Closed | $110,167 | FHA | |
| Previous Owner | $131,700 | Purchase Money Mortgage |
Property History
| Date | Event | Price | Change | Sq Ft Price |
|---|---|---|---|---|
| 07/15/2025 07/15/25 | For Sale | $229,900 | +104.9% | $196 / Sq Ft |
| 04/15/2016 04/15/16 | Sold | $112,200 | -25.2% | $87 / Sq Ft |
| 02/16/2016 02/16/16 | Pending | -- | -- | -- |
| 10/06/2014 10/06/14 | For Sale | $150,000 | -- | $116 / Sq Ft |
Tax History Compared to Growth
Tax History
| Year | Tax Paid | Tax Assessment Tax Assessment Total Assessment is a certain percentage of the fair market value that is determined by local assessors to be the total taxable value of land and additions on the property. | Land | Improvement |
|---|---|---|---|---|
| 2025 | $3,624 | $202,000 | $65,600 | $136,400 |
| 2024 | $3,365 | $182,400 | $65,600 | $116,800 |
| 2023 | $3,190 | $174,100 | $65,600 | $108,500 |
| 2022 | $2,960 | $159,500 | $65,600 | $93,900 |
| 2021 | $2,645 | $137,400 | $65,600 | $71,800 |
| 2020 | $2,454 | $124,500 | $53,800 | $70,700 |
| 2019 | $2,295 | $118,200 | $48,700 | $69,500 |
| 2018 | $2,343 | $117,100 | $48,700 | $68,400 |
| 2017 | $2,212 | $112,700 | $46,800 | $65,900 |
| 2016 | $2,302 | $122,700 | $46,800 | $75,900 |
| 2015 | $2,216 | $122,700 | $46,800 | $75,900 |
Agents Affiliated with this Home
-
Derek Strzepa

Seller's Agent in 2025
Derek Strzepa
NOCHER REALTY
(413) 344-0510
34 in this area
76 Total Sales
-
T
Seller's Agent in 2016
Tanya Mazurenko
ISGOOD REALTY
-
James Gelinas

Buyer's Agent in 2016
James Gelinas
GELINAS REAL ESTATE
(413) 281-9486
57 in this area
93 Total Sales
Map
Source: Berkshire County Board of REALTORS®
MLS Number: 208732
APN: PITT-000011J-000009-000003
- 41 New Hampshire Ave
- 92 Dalton Ave
- 62 Dalton Ave
- 14 Allessio St
- 14 Westminster St
- 326 Dalton Ave
- 303 Springside Ave
- 12 Boison St
- 56 Perrine Ave
- 136 Broadview Terrace
- 75 Maryland Ave
- 41 Longfellow Ave
- 30 Sadler Ave
- 0 Longview Terrace
- 144 Brown St
- 97 Dorchester Ave
- 48 Brown St
- 762 East St
- 129 Newell St
- 24 Glenwood Ave
