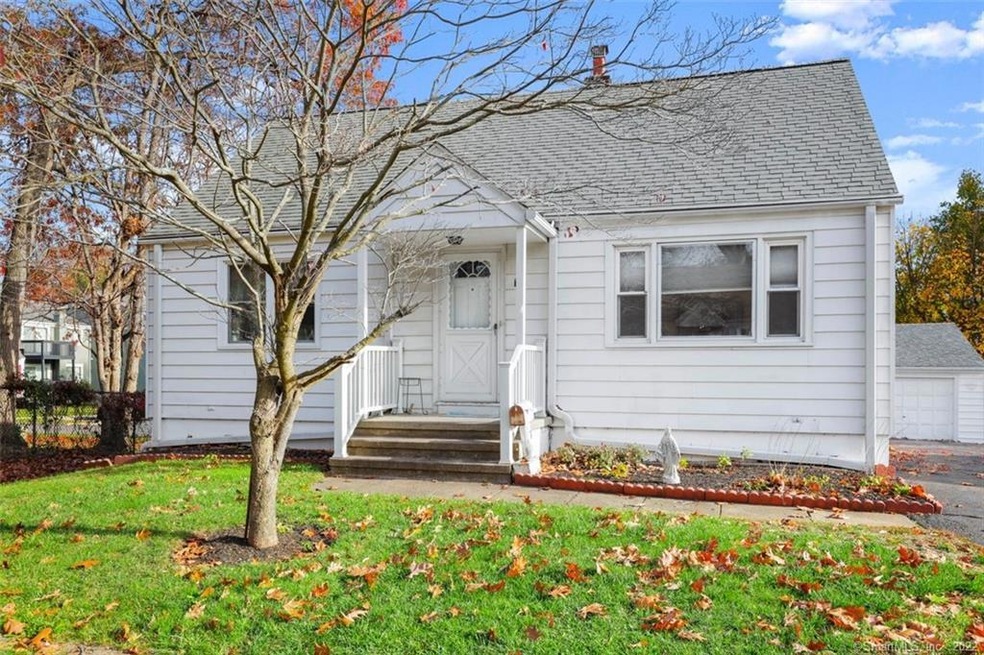
74 Roslyn Terrace Bridgeport, CT 06606
North End NeighborhoodEstimated Value: $397,000 - $458,000
Highlights
- Cape Cod Architecture
- No HOA
- Cul-De-Sac
- Property is near public transit
- 2 Car Detached Garage
- Porch
About This Home
As of December 2022INVESTORS TAKE NOTICE: Welcome to this lovingly maintained 1,392 square foot Cape Cod-style home located at the end of a quiet cul-de-sac in the North End section of Bridgeport. Enter into the cozy living room and make your way into the kitchen and dining area with hardwood floors. Also on the first floor find two bedrooms and one full hall bathroom. Upstairs there are two bedrooms with hardwood floors, built-in storage and a full hall bathroom. This home has two ductless air conditioning units, a detached garage with a carport perfect for the winter, and a spacious, level backyard. Additionally, the following updates were made in 2019: new windows, new refrigerator, and a new oil tank. Convenient location less than 2 miles from Sacred Heart University, close to mall, shopping and dining. This home would be perfect for an investor providing college housing or anyone looking to settle in the North End.
Home Details
Home Type
- Single Family
Est. Annual Taxes
- $6,622
Year Built
- Built in 1955
Lot Details
- 8,712 Sq Ft Lot
- Cul-De-Sac
- Level Lot
- Property is zoned RA
Home Design
- Cape Cod Architecture
- Gable Roof Shape
- Concrete Foundation
- Block Foundation
- Frame Construction
- Asphalt Shingled Roof
- Aluminum Siding
Interior Spaces
- 1,392 Sq Ft Home
- Ceiling Fan
- Basement Fills Entire Space Under The House
Kitchen
- Electric Range
- Range Hood
- Dishwasher
Bedrooms and Bathrooms
- 4 Bedrooms
- 2 Full Bathrooms
Laundry
- Electric Dryer
- Washer
Parking
- 2 Car Detached Garage
- Attached Carport
- Private Driveway
Outdoor Features
- Porch
Location
- Property is near public transit
- Property is near shops
- Property is near a bus stop
Schools
- Blackham Elementary And Middle School
- Central High School
Utilities
- Ductless Heating Or Cooling System
- Cooling System Mounted In Outer Wall Opening
- Radiator
- Heating System Uses Steam
- Heating System Uses Oil
- Oil Water Heater
- Fuel Tank Located in Basement
Community Details
- No Home Owners Association
- Public Transportation
Ownership History
Purchase Details
Purchase Details
Home Financials for this Owner
Home Financials are based on the most recent Mortgage that was taken out on this home.Similar Homes in Bridgeport, CT
Home Values in the Area
Average Home Value in this Area
Purchase History
| Date | Buyer | Sale Price | Title Company |
|---|---|---|---|
| Cole T T | -- | None Available | |
| Cole T T | -- | None Available | |
| Cole T T | -- | None Available | |
| Cole Aaron S | $325,000 | None Available | |
| Cole Aaron S | $325,000 | None Available | |
| Cole Aaron S | $325,000 | None Available |
Mortgage History
| Date | Status | Borrower | Loan Amount |
|---|---|---|---|
| Previous Owner | Cole Aaron S | $260,000 |
Property History
| Date | Event | Price | Change | Sq Ft Price |
|---|---|---|---|---|
| 12/21/2022 12/21/22 | Sold | $325,000 | 0.0% | $233 / Sq Ft |
| 11/19/2022 11/19/22 | Pending | -- | -- | -- |
| 11/18/2022 11/18/22 | For Sale | $325,000 | -- | $233 / Sq Ft |
Tax History Compared to Growth
Tax History
| Year | Tax Paid | Tax Assessment Tax Assessment Total Assessment is a certain percentage of the fair market value that is determined by local assessors to be the total taxable value of land and additions on the property. | Land | Improvement |
|---|---|---|---|---|
| 2024 | $6,622 | $152,400 | $75,260 | $77,140 |
| 2023 | $6,622 | $152,400 | $75,260 | $77,140 |
| 2022 | $6,622 | $152,400 | $75,260 | $77,140 |
| 2021 | $6,622 | $152,400 | $75,260 | $77,140 |
| 2020 | $5,639 | $104,450 | $43,230 | $61,220 |
| 2019 | $5,639 | $104,450 | $43,230 | $61,220 |
| 2018 | $5,679 | $104,450 | $43,230 | $61,220 |
| 2017 | $5,679 | $104,450 | $43,230 | $61,220 |
| 2016 | $5,679 | $104,450 | $43,230 | $61,220 |
| 2015 | $5,503 | $130,410 | $49,920 | $80,490 |
| 2014 | $5,503 | $130,410 | $49,920 | $80,490 |
Agents Affiliated with this Home
-
Rick Vazzano

Seller's Agent in 2022
Rick Vazzano
Coldwell Banker Milford
(203) 521-5688
1 in this area
10 Total Sales
Map
Source: SmartMLS
MLS Number: 170536152
APN: BRID-002385A-000009
- 32 Ameridge Dr
- 48 Enid St Unit C
- 535 Jewett Ave
- 548 Queen St
- 11 Riverview Dr Unit 11
- 40 Martha Place
- 335 Glendale Ave Unit G15
- 725 Merritt St
- 239 Cherry Hill Dr Unit 2B
- 716 Burnsford Ave
- 164 Kennedy Dr
- 545 Burnsford Ave
- 81 Cherry Hill Dr Unit 1B
- 333 Vincellette St Unit 16
- 333 Vincellette St Unit 44
- 2156 Madison Ave
- 116 Acorn St
- 374 Vincellette St
- 200 Woodmont Ave Unit 127
- 200 Woodmont Ave Unit 100
- 74 Roslyn Terrace
- 60 Roslyn Terrace
- 71 Loretta Place
- 55 Loretta Place
- 599 Glendale Ave
- 597 Glendale Ave
- 593 Vincellette St
- 591 Vincellette St
- 589 Glendale Ave
- 585 Vincellette St
- 583 Vincellette St
- 581 Vincellette St
- 579 Vincellette St
- 579 Glendale Ave
- 561 Vincellette St
- 559 Vincellette St
- 551 Vincellette St
- 549 Vincellette St
- 549 Glendale Ave
- 545 Vincellette St
