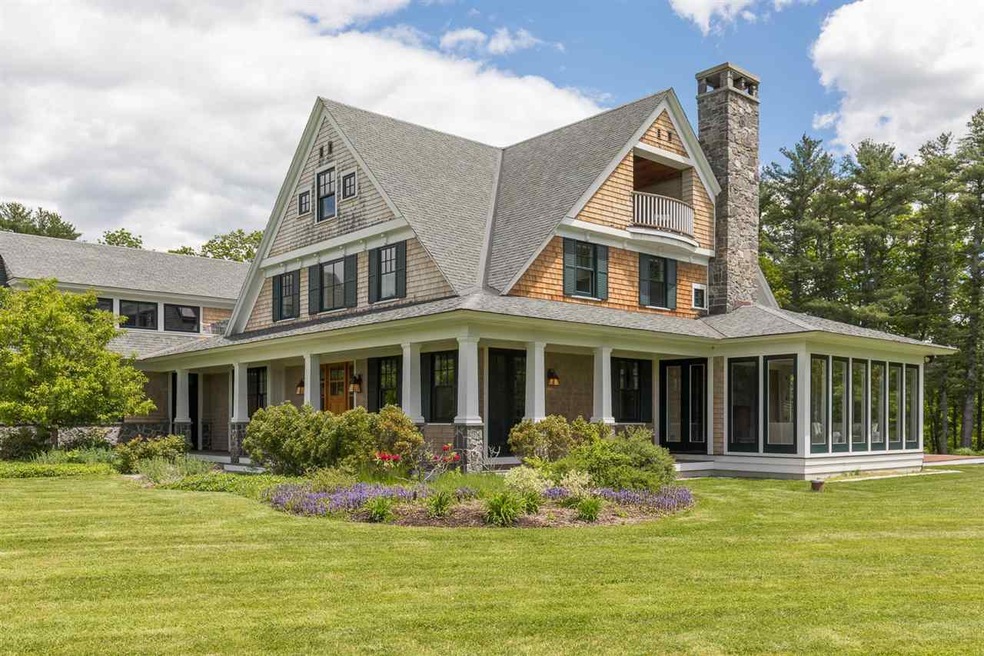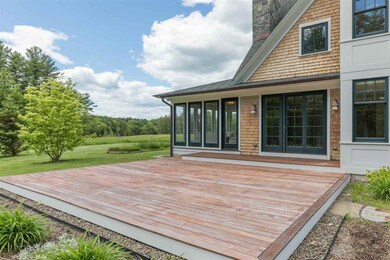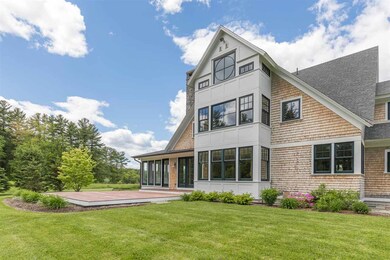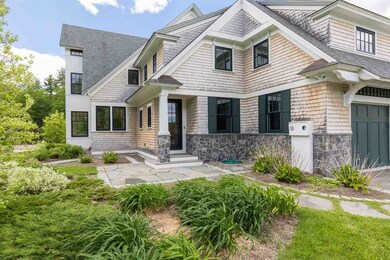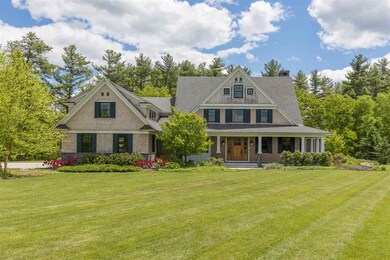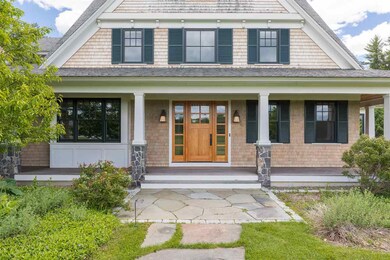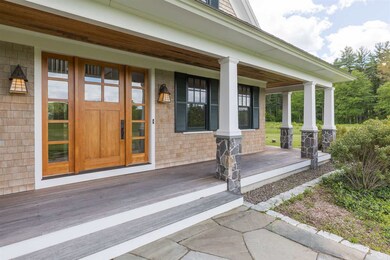
Highlights
- 596 Feet of Waterfront
- ENERGY STAR Certified Homes
- Multiple Fireplaces
- 3.6 Acre Lot
- Deck
- Adirondack Style Architecture
About This Home
As of August 2021A landmark waterfront estate surrounded by tidal waters and an exclusive equestrian facility known as Fresh Creek Farm, this Fiorentino-designed home is perfectly situated on 3.6 acres and enjoys commanding river and pastoral views. Pre-oiled cedar shingles, Lepage windows and doors, handsome masonry and a welcoming front porch create one of the most remarkable facades in the entire Seacoast. The quality extends to the interior of the home with locally built kitchen cabinetry and built-ins, Sub-Zero and Wolf appliances, Hubbardton Forge light fixtures, multiple wood-burning fireplaces, red birch floors and trim throughout, along with a superior spray foam and Geothermal energy package. Every room in the home offers an amazing view. The kitchen, great room and master suite all overlook the ever changing tidal waters of Fresh Creek, while the covered balcony off the home's exquisite office suite offer some amazing sunsets over the Cochecho River! Even the laundry and play rooms offer scenic views of horses grazing in the nearby paddocks! If you need additional space for guests and or toy storage, plans have already been drafted for a separate carriage house with living quarters! Unquestionably Dover's premier address, Saddle Trail Drive is just minutes from the Cochecho Country Club, Berwick Academy, downtown Portsmouth, and several of the Seacoast's best beaches and finest restaurants. This home and property will not disappoint and it is available for immediate occupancy!
Last Agent to Sell the Property
Duston Leddy Real Estate License #063651 Listed on: 05/10/2017
Home Details
Home Type
- Single Family
Est. Annual Taxes
- $31,253
Year Built
- Built in 2009
Lot Details
- 3.6 Acre Lot
- 596 Feet of Waterfront
- Cul-De-Sac
- Landscaped
- Lot Sloped Up
- Irrigation
- Property is zoned R-40
Parking
- 3 Car Attached Garage
- Heated Garage
Home Design
- Adirondack Style Architecture
- Farmhouse Style Home
- Modern Architecture
- Concrete Foundation
- Architectural Shingle Roof
- Shingle Siding
- Stone Exterior Construction
- Cedar
Interior Spaces
- 3-Story Property
- Wet Bar
- Multiple Fireplaces
- Wood Burning Fireplace
- Blinds
- Screened Porch
- Water Views
- Home Security System
Kitchen
- Open to Family Room
- Oven
- Electric Cooktop
- Microwave
- Dishwasher
- Kitchen Island
Flooring
- Wood
- Tile
Bedrooms and Bathrooms
- 4 Bedrooms
- Walk-In Closet
- Bathroom on Main Level
Laundry
- Dryer
- Washer
Unfinished Basement
- Basement Fills Entire Space Under The House
- Connecting Stairway
- Interior Basement Entry
Utilities
- Heat Exchanger
- Geothermal Heating and Cooling
- Heating System Uses Wood
- Underground Utilities
- Three-Phase Power
- Private Water Source
- Drilled Well
- Electric Water Heater
- Water Purifier
- Septic Tank
- Private Sewer
- Leach Field
- High Speed Internet
Additional Features
- Hard or Low Nap Flooring
- ENERGY STAR Certified Homes
- Deck
Community Details
- Association fees include plowing
Listing and Financial Details
- Legal Lot and Block 6 / 8
Ownership History
Purchase Details
Home Financials for this Owner
Home Financials are based on the most recent Mortgage that was taken out on this home.Purchase Details
Purchase Details
Home Financials for this Owner
Home Financials are based on the most recent Mortgage that was taken out on this home.Purchase Details
Similar Homes in Dover, NH
Home Values in the Area
Average Home Value in this Area
Purchase History
| Date | Type | Sale Price | Title Company |
|---|---|---|---|
| Warranty Deed | $2,800,000 | None Available | |
| Quit Claim Deed | -- | -- | |
| Warranty Deed | $1,725,000 | -- | |
| Warranty Deed | $725,000 | -- |
Mortgage History
| Date | Status | Loan Amount | Loan Type |
|---|---|---|---|
| Previous Owner | $1,375,000 | Purchase Money Mortgage |
Property History
| Date | Event | Price | Change | Sq Ft Price |
|---|---|---|---|---|
| 06/10/2025 06/10/25 | For Sale | $4,500,000 | +60.7% | $858 / Sq Ft |
| 08/23/2021 08/23/21 | Sold | $2,800,000 | -1.8% | $534 / Sq Ft |
| 05/30/2021 05/30/21 | Pending | -- | -- | -- |
| 05/12/2021 05/12/21 | For Sale | $2,850,000 | +65.2% | $544 / Sq Ft |
| 07/13/2018 07/13/18 | Sold | $1,725,000 | -12.7% | $329 / Sq Ft |
| 06/08/2018 06/08/18 | Pending | -- | -- | -- |
| 06/01/2018 06/01/18 | For Sale | $1,975,000 | +14.5% | $377 / Sq Ft |
| 06/01/2018 06/01/18 | Off Market | $1,725,000 | -- | -- |
| 09/19/2017 09/19/17 | Price Changed | $1,975,000 | -12.2% | $377 / Sq Ft |
| 05/10/2017 05/10/17 | For Sale | $2,250,000 | -- | $429 / Sq Ft |
Tax History Compared to Growth
Tax History
| Year | Tax Paid | Tax Assessment Tax Assessment Total Assessment is a certain percentage of the fair market value that is determined by local assessors to be the total taxable value of land and additions on the property. | Land | Improvement |
|---|---|---|---|---|
| 2024 | $50,438 | $2,775,900 | $1,196,700 | $1,579,200 |
| 2023 | $43,259 | $2,313,300 | $923,000 | $1,390,300 |
| 2022 | $41,505 | $2,092,000 | $859,600 | $1,232,400 |
| 2021 | $37,003 | $1,705,200 | $577,100 | $1,128,100 |
| 2020 | $34,539 | $1,389,900 | $484,200 | $905,700 |
| 2019 | $34,604 | $1,373,700 | $486,200 | $887,500 |
| 2018 | $33,916 | $1,361,000 | $474,700 | $886,300 |
| 2017 | $32,891 | $1,271,400 | $428,100 | $843,300 |
| 2016 | $30,878 | $1,174,500 | $428,100 | $746,400 |
| 2015 | $30,458 | $1,144,600 | $416,400 | $728,200 |
| 2014 | $29,771 | $1,144,600 | $416,400 | $728,200 |
| 2011 | $27,916 | $1,111,300 | $395,200 | $716,100 |
Agents Affiliated with this Home
-
Jamieson Duston

Seller's Agent in 2025
Jamieson Duston
Duston Leddy Real Estate
(603) 365-5848
74 in this area
188 Total Sales
-
Jennifer Durazzano-smith

Buyer's Agent in 2021
Jennifer Durazzano-smith
Keller Williams Realty-Metropolitan
(508) 737-0143
1 in this area
15 Total Sales
Map
Source: PrimeMLS
MLS Number: 4632689
APN: DOVR-000008-000000-001006N
- 32 Wisteria Dr
- 4 Winterberry Dr
- 74 Childs Dr
- 400 Gulf Rd
- 25 Schooner Dr
- 1 Sonia Dr
- Lot 8 Emerson Ridge Unit 8
- 55 Pointe Place Unit 202
- 55 Pointe Place Unit 103
- 55 Pointe Place Unit 204
- 55 Pointe Place Unit 106
- 2 Danbury Ln
- 15 Hubbard Rd
- 3 Cocheco St
- 19 Isaac Lucas Cir
- 111 Locke St
- 66 Constitution Way
- 51 Constitution Way
- 605 Cocheco Ct
- 52 Dover Rd
