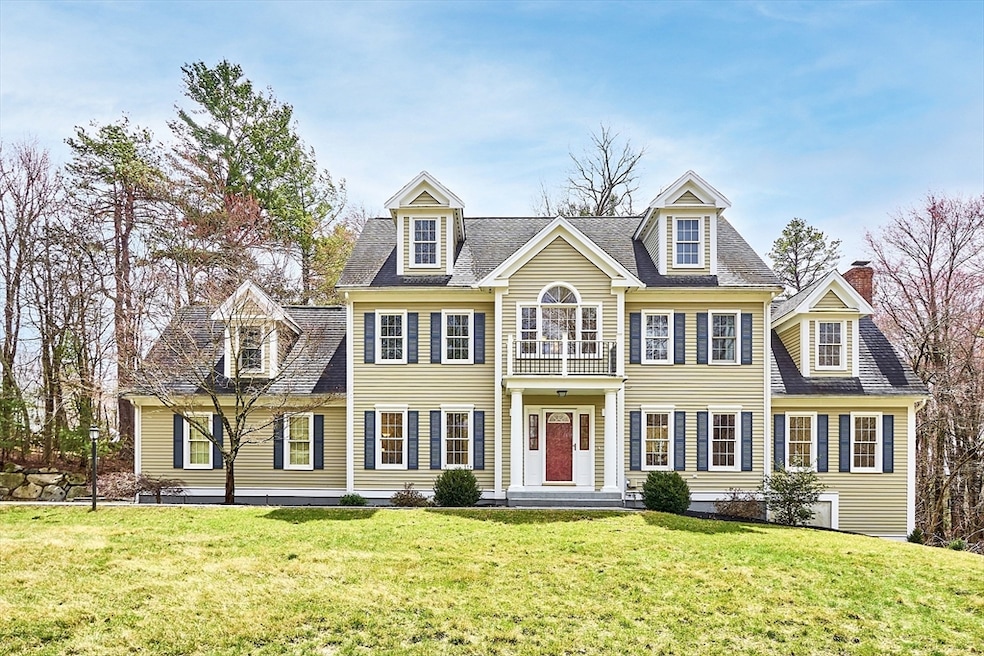
74 School House Ln Boxborough, MA 01719
Highlights
- Community Stables
- Medical Services
- Landscaped Professionally
- Acton-Boxborough Regional High School Rated A+
- Colonial Architecture
- Deck
About This Home
As of June 2025Welcome to this stunning colonial in one of Boxborough’s top neighborhoods, enveloped by professional landscaping! This 12-room gem on 1.54 acres lot in a tranquil cul-de-sac greets you with a soaring two-story foyer and cathedral ceilings in the family room and master suite. The open-concept layout fuses timeless elegance with refined details, highlighted by an eat-in kitchen that flows effortlessly into the family room and out to the deck and backyard—perfect for daily life or laid-back entertaining. Formal dining and living rooms elevate gatherings, paired with a convenient laundry room and a half bath. Upstairs, the master suite boasts a spa like bath and walk-in closet, alongside three roomy bedrooms and a second full bath. The walk-out lower level features three flexible recreation rooms: a great room with bar, a home office, a gym with exterior access, and a half bath. With exceptional AB schools and swift access to Rt. 2, 495, 111, and MBTA (<2 miles). Don't miss this one!
Last Agent to Sell the Property
Hongyan Sun
Stonebridge Realty Listed on: 04/10/2025
Home Details
Home Type
- Single Family
Est. Annual Taxes
- $16,710
Year Built
- Built in 1999
Lot Details
- 1.54 Acre Lot
- Near Conservation Area
- Landscaped Professionally
- Property is zoned AR
Parking
- 2 Car Attached Garage
- Driveway
- Open Parking
Home Design
- Colonial Architecture
- Frame Construction
- Blown Fiberglass Insulation
- Cellulose Insulation
- Shingle Roof
- Concrete Perimeter Foundation
Interior Spaces
- Wet Bar
- Cathedral Ceiling
- Recessed Lighting
- Decorative Lighting
- Light Fixtures
- Insulated Windows
- French Doors
- Insulated Doors
- Entrance Foyer
- Family Room with Fireplace
- Great Room
- Bonus Room
- Home Gym
Kitchen
- Range
- Dishwasher
- Stainless Steel Appliances
- Kitchen Island
Flooring
- Wood
- Wall to Wall Carpet
- Laminate
- Ceramic Tile
Bedrooms and Bathrooms
- 4 Bedrooms
- Primary bedroom located on second floor
- Walk-In Closet
- Double Vanity
- Soaking Tub
- Bathtub with Shower
Laundry
- Laundry on main level
- Dryer
- Washer
Finished Basement
- Walk-Out Basement
- Basement Fills Entire Space Under The House
Outdoor Features
- Deck
- Rain Gutters
Location
- Property is near public transit
Schools
- Choice Of 6 Elementary School
- R J Grey Middle School
- Ab High School
Utilities
- Forced Air Heating and Cooling System
- 2 Cooling Zones
- 3 Heating Zones
- Heating System Uses Natural Gas
- Electric Baseboard Heater
- 200+ Amp Service
- Private Water Source
- Gas Water Heater
- Private Sewer
- High Speed Internet
Listing and Financial Details
- Assessor Parcel Number M:03 B:020 L:000
Community Details
Overview
- No Home Owners Association
Amenities
- Medical Services
- Shops
Recreation
- Tennis Courts
- Community Pool
- Park
- Community Stables
- Jogging Path
- Bike Trail
Similar Homes in the area
Home Values in the Area
Average Home Value in this Area
Property History
| Date | Event | Price | Change | Sq Ft Price |
|---|---|---|---|---|
| 06/20/2025 06/20/25 | Sold | $1,234,500 | -1.2% | $323 / Sq Ft |
| 04/23/2025 04/23/25 | Pending | -- | -- | -- |
| 04/10/2025 04/10/25 | For Sale | $1,249,000 | -- | $327 / Sq Ft |
Tax History Compared to Growth
Agents Affiliated with this Home
-
H
Seller's Agent in 2025
Hongyan Sun
Stonebridge Realty
-
L
Seller Co-Listing Agent in 2025
Ling Jiang
Stonebridge Realty
1 in this area
4 Total Sales
-
T
Buyer's Agent in 2025
The Taylor Packineau Team
Compass
(781) 254-5620
1 in this area
64 Total Sales
Map
Source: MLS Property Information Network (MLS PIN)
MLS Number: 73357948
- 444 Middle Rd
- 23 Spencer Rd Unit 32 F
- 23 Spencer Rd Unit 20F
- 5 Trail Ridge Way Unit C
- 6 B Trail Ridge Way Unit 6B
- 53 Swanson Ct Unit 12C
- 36 Leonard Rd
- 112 Littleton County Rd
- 62 Waite Rd
- 118 Colonial Ridge Dr
- 228 Old Littleton Rd
- 422 Liberty Square Rd
- 31 Davidson Rd
- 168 Old Harvard Rd
- 0 Pinnacle Rd
- 351 Burroughs Rd
- Lot 2 Strawberry Farm
- 284 Codman Hill Rd Unit 21B
- 134 Reed Farm Rd
- 4 Old Meadow Ln






