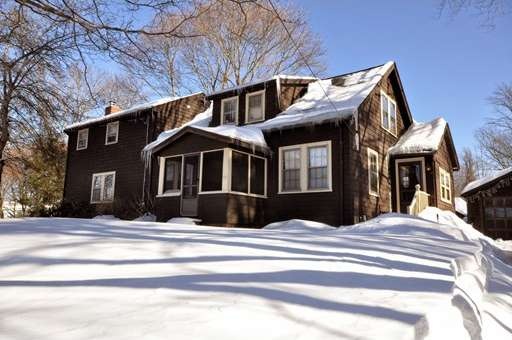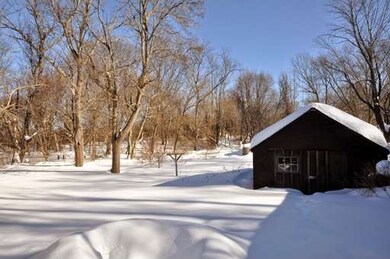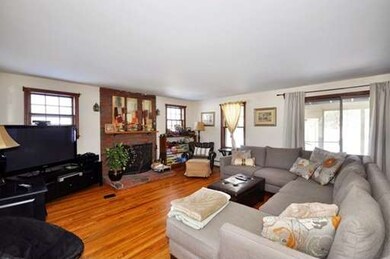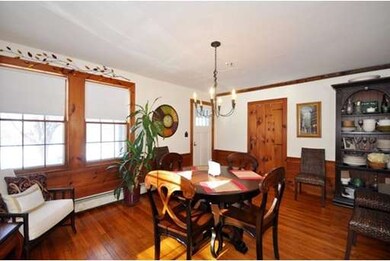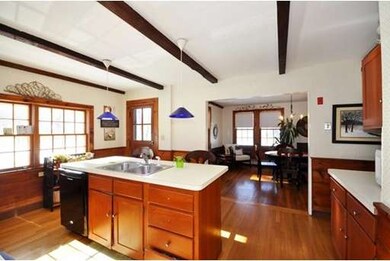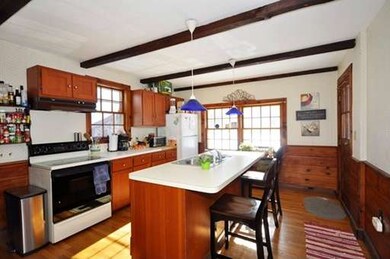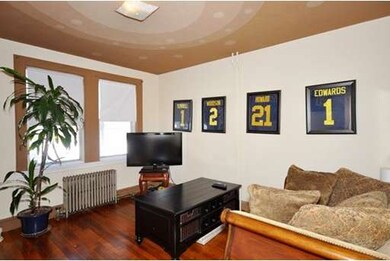
74 Shadyside Ave Concord, MA 01742
About This Home
As of June 2017Tucked away, on a country road stands this charming, expanded Cape surrounded by National Park land and idyllic views. Highlights include five bedrooms, a large living room with inviting fireplace, airy screen porch and shining hardwood flooring. Steps from the historic Battle Road, yet close to commuter routes, this distinctive property offers pastoral perfection and privacy
Last Agent to Sell the Property
Pamela Woodard
Barrett Sotheby's International Realty Listed on: 02/25/2015
Last Buyer's Agent
Non Member
Non Member Office
Home Details
Home Type
Single Family
Est. Annual Taxes
$318
Year Built
1926
Lot Details
0
Listing Details
- Lot Description: Paved Drive
- Special Features: None
- Property Sub Type: Detached
- Year Built: 1926
Interior Features
- Has Basement: Yes
- Fireplaces: 1
- Number of Rooms: 10
- Amenities: Public Transportation, Shopping, Swimming Pool, Tennis Court, Park, Walk/Jog Trails, Medical Facility
- Electric: Circuit Breakers
- Flooring: Wood
- Interior Amenities: Cable Available
- Basement: Full
- Bedroom 2: Second Floor, 14X10
- Bedroom 3: Second Floor, 14X9
- Bedroom 4: Second Floor, 11X10
- Bedroom 5: Second Floor, 13X9
- Kitchen: First Floor, 16X12
- Laundry Room: First Floor, 9X9
- Living Room: First Floor, 23X17
- Master Bedroom: Second Floor, 17X17
- Master Bedroom Description: Flooring - Hardwood
- Dining Room: First Floor, 17X12
Exterior Features
- Frontage: 313
- Construction: Frame
- Exterior: Wood
- Exterior Features: Porch - Enclosed, Storage Shed
- Foundation: Poured Concrete, Fieldstone
Garage/Parking
- Garage Parking: Detached, Storage
- Garage Spaces: 1
- Parking: Off-Street
- Parking Spaces: 4
Utilities
- Heat Zones: 2
- Hot Water: Oil, Tankless
- Utility Connections: for Electric Range
Condo/Co-op/Association
- HOA: No
Ownership History
Purchase Details
Home Financials for this Owner
Home Financials are based on the most recent Mortgage that was taken out on this home.Purchase Details
Home Financials for this Owner
Home Financials are based on the most recent Mortgage that was taken out on this home.Purchase Details
Home Financials for this Owner
Home Financials are based on the most recent Mortgage that was taken out on this home.Similar Homes in the area
Home Values in the Area
Average Home Value in this Area
Purchase History
| Date | Type | Sale Price | Title Company |
|---|---|---|---|
| Not Resolvable | $1,812,500 | -- | |
| Not Resolvable | $705,000 | -- | |
| Deed | $635,000 | -- |
Mortgage History
| Date | Status | Loan Amount | Loan Type |
|---|---|---|---|
| Open | $808,000 | Stand Alone Refi Refinance Of Original Loan | |
| Closed | $827,000 | Stand Alone Refi Refinance Of Original Loan | |
| Closed | $952,000 | Stand Alone Refi Refinance Of Original Loan | |
| Closed | $966,000 | Stand Alone Refi Refinance Of Original Loan | |
| Open | $1,450,000 | Unknown | |
| Previous Owner | $244,900 | No Value Available | |
| Previous Owner | $250,000 | Purchase Money Mortgage | |
| Previous Owner | $275,000 | No Value Available | |
| Previous Owner | $25,000 | No Value Available |
Property History
| Date | Event | Price | Change | Sq Ft Price |
|---|---|---|---|---|
| 06/27/2017 06/27/17 | Sold | $1,812,500 | -4.1% | $378 / Sq Ft |
| 04/01/2017 04/01/17 | Pending | -- | -- | -- |
| 06/22/2016 06/22/16 | For Sale | $1,890,000 | +168.1% | $394 / Sq Ft |
| 05/01/2015 05/01/15 | Sold | $705,000 | 0.0% | $358 / Sq Ft |
| 03/02/2015 03/02/15 | Pending | -- | -- | -- |
| 03/01/2015 03/01/15 | Off Market | $705,000 | -- | -- |
| 02/25/2015 02/25/15 | For Sale | $668,000 | -- | $339 / Sq Ft |
Tax History Compared to Growth
Tax History
| Year | Tax Paid | Tax Assessment Tax Assessment Total Assessment is a certain percentage of the fair market value that is determined by local assessors to be the total taxable value of land and additions on the property. | Land | Improvement |
|---|---|---|---|---|
| 2025 | $318 | $2,395,800 | $666,900 | $1,728,900 |
| 2024 | $30,586 | $2,329,500 | $622,400 | $1,707,100 |
| 2023 | $25,389 | $1,959,000 | $592,700 | $1,366,300 |
| 2022 | $24,761 | $1,677,600 | $431,000 | $1,246,600 |
| 2021 | $24,292 | $1,650,300 | $431,000 | $1,219,300 |
| 2020 | $23,202 | $1,630,500 | $377,100 | $1,253,400 |
| 2019 | $22,565 | $1,590,200 | $387,200 | $1,203,000 |
| 2018 | $22,691 | $1,587,900 | $388,600 | $1,199,300 |
| 2017 | $18,582 | $1,320,700 | $370,000 | $950,700 |
| 2016 | $9,108 | $654,300 | $332,100 | $322,200 |
| 2015 | -- | $642,700 | $351,300 | $291,400 |
Agents Affiliated with this Home
-
P
Seller's Agent in 2017
Pamela Woodard
Barrett Sotheby's International Realty
-

Buyer's Agent in 2017
Mark Madigan
Compass
(781) 258-8906
16 Total Sales
-
N
Buyer's Agent in 2015
Non Member
Non Member Office
Map
Source: MLS Property Information Network (MLS PIN)
MLS Number: 71795201
APN: CONC-000010K-004241-000001
- 241 Shadyside Ave
- 6 Emerson Rd
- 5 South Commons Unit 5D
- 296 Old Bedford Rd
- 79 Autumn Ln
- 212 Hawthorne Ln
- 16 Hatch Farm Ln
- 10 Hatch Farm Ln
- 28 Hatch Farm Ln
- 4 Greenfield Ln
- 672 Old Bedford Rd
- 7 Blue Heron Way
- 9 Blue Heron Way
- 145 Minuteman Dr
- 2 Concord Rd
- 57 Kendall Ct Unit 19
- 109 Minuteman Dr
- 46 Bedford Rd
- 55 Sandy Pond Rd
- 61B Walden St
