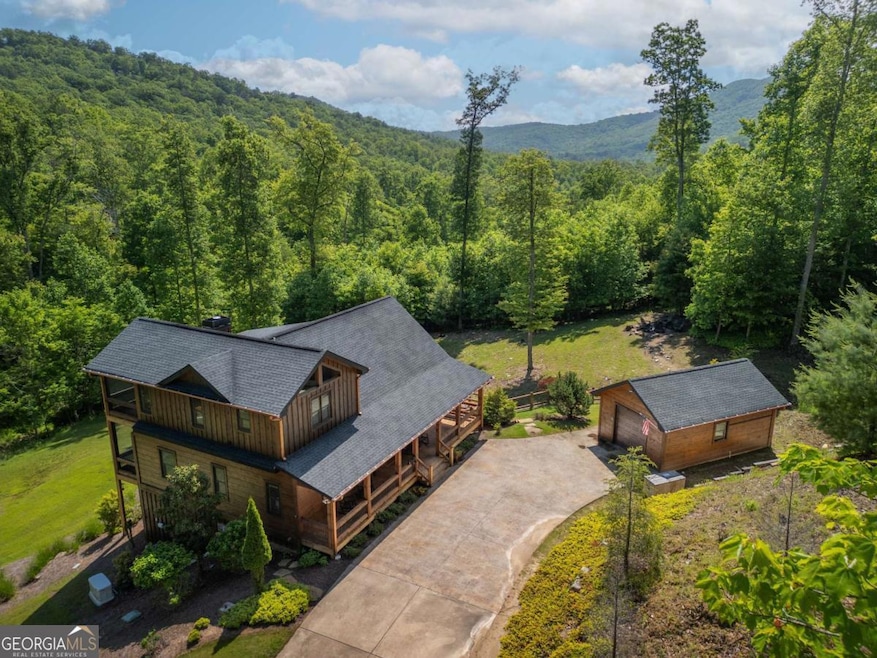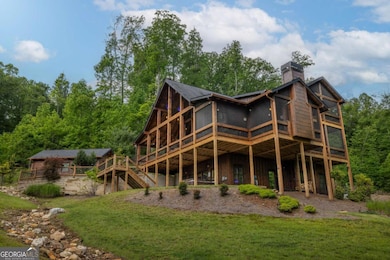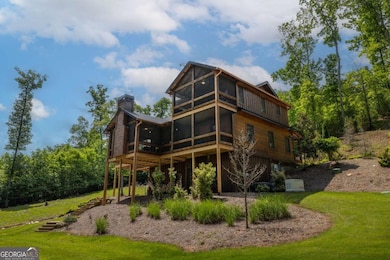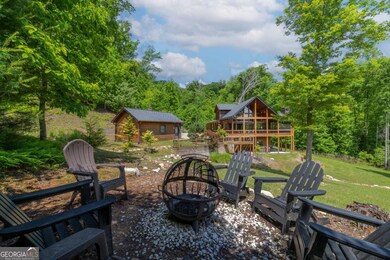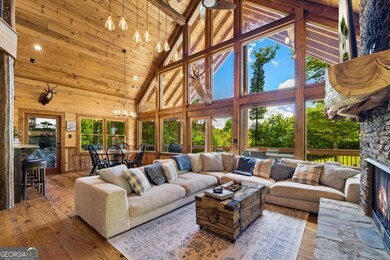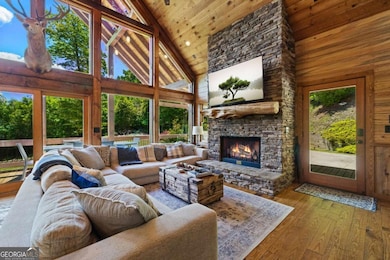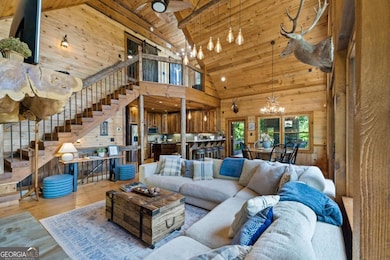74 Shepherds Trail Morganton, GA 30560
Estimated payment $7,398/month
Highlights
- Spa
- Craftsman Architecture
- Vaulted Ceiling
- Gated Community
- Mountain View
- Partially Wooded Lot
About This Home
Welcome to your dream retreat in the serene Shepherds Ridge Subdivision! This exquisite 4-bedroom, 3.5-bathroom cabin, crafted by renowned builder Kevin Teague, offers an unparalleled blend of rustic charm and modern luxury. Nestled on a private 1.87-acre lot surrounded by mature vegetation and a creek that borders the property, this home provides the perfect escape from the hustle and bustle of everyday life. As you arrive, you're greeted by an all-paved entry and a convenient concrete driveway leading to a one-car detached garage. The gently sloping, professionally landscaped yard is an oasis of tranquility, complete with a firepit for cozy evenings under the stars. Step inside to discover the open-concept main level, where the living, dining, and kitchen areas seamlessly flow together, perfect for entertaining. The living room is a showstopper, featuring a wall of windows that bathe the space in natural light and provide breathtaking views of the surrounding greenery and majestic mountains. Unique light fixtures and custom cabinetry add a touch of elegance and sophistication throughout. The main level also hosts a luxurious primary suite, while a second primary suite awaits on the upper level, offering flexibility and privacy for family and guests. The terrace level is a haven for relaxation and entertainment, boasting two additional bedrooms, a game room, a living room, a wet bar, and a patio that extends into the lush yard. Offered fully furnished and turn-key with a whole house generator, this cabin is perfect for full-time living or as a weekend getaway. Enjoy the expansive wraparound porch, an ideal spot for morning coffee or evening gatherings, as you soak in the peaceful ambiance and stunning mountain views of this beautiful property. This cabin is not just a home; it's a lifestyle. Don't miss your chance to own this exceptional piece of paradise in Shepherds Ridge.
Home Details
Home Type
- Single Family
Est. Annual Taxes
- $3,065
Year Built
- Built in 2016
Lot Details
- 1.87 Acre Lot
- Level Lot
- Cleared Lot
- Partially Wooded Lot
- Garden
HOA Fees
- $54 Monthly HOA Fees
Home Design
- Craftsman Architecture
- Country Style Home
- Cabin
- Composition Roof
- Wood Siding
Interior Spaces
- 2,796 Sq Ft Home
- 3-Story Property
- Wet Bar
- Beamed Ceilings
- Vaulted Ceiling
- Ceiling Fan
- 3 Fireplaces
- Gas Log Fireplace
- Great Room
- Family Room
- Combination Dining and Living Room
- Loft
- Bonus Room
- Game Room
- Screened Porch
- Mountain Views
- Finished Basement
- Basement Fills Entire Space Under The House
Kitchen
- Breakfast Area or Nook
- Oven or Range
- Microwave
- Kitchen Island
- Solid Surface Countertops
Flooring
- Wood
- Tile
Bedrooms and Bathrooms
- Double Vanity
- Soaking Tub
- Bathtub Includes Tile Surround
- Separate Shower
Laundry
- Laundry closet
- Dryer
- Washer
Parking
- 1 Car Garage
- Parking Pad
Outdoor Features
- Spa
- Patio
- Outdoor Fireplace
- Outdoor Gas Grill
Schools
- East Fannin Elementary School
- Fannin County Middle School
- Fannin County High School
Utilities
- Central Heating and Cooling System
- Propane
- Shared Well
- Septic Tank
- High Speed Internet
- Phone Available
- Cable TV Available
Listing and Financial Details
- Tax Lot 9
Community Details
Overview
- Association fees include private roads
- Shepherds Ridge Subdivision
Security
- Gated Community
Map
Home Values in the Area
Average Home Value in this Area
Tax History
| Year | Tax Paid | Tax Assessment Tax Assessment Total Assessment is a certain percentage of the fair market value that is determined by local assessors to be the total taxable value of land and additions on the property. | Land | Improvement |
|---|---|---|---|---|
| 2024 | $2,755 | $300,578 | $10,800 | $289,778 |
| 2023 | $2,598 | $254,806 | $10,800 | $244,006 |
| 2022 | $2,625 | $257,515 | $10,800 | $246,715 |
| 2021 | $1,766 | $125,922 | $10,800 | $115,122 |
| 2020 | $1,766 | $125,922 | $10,800 | $115,122 |
| 2019 | $1,801 | $125,922 | $10,800 | $115,122 |
Property History
| Date | Event | Price | List to Sale | Price per Sq Ft | Prior Sale |
|---|---|---|---|---|---|
| 09/01/2025 09/01/25 | Price Changed | $1,345,000 | -3.6% | $481 / Sq Ft | |
| 06/02/2025 06/02/25 | For Sale | $1,395,000 | +43.1% | $499 / Sq Ft | |
| 10/22/2021 10/22/21 | Sold | $975,000 | 0.0% | $351 / Sq Ft | View Prior Sale |
| 09/08/2021 09/08/21 | Pending | -- | -- | -- | |
| 07/08/2021 07/08/21 | For Sale | $975,000 | -- | $351 / Sq Ft |
Purchase History
| Date | Type | Sale Price | Title Company |
|---|---|---|---|
| Warranty Deed | $965,000 | -- | |
| Warranty Deed | $653,700 | -- | |
| Limited Warranty Deed | $505,000 | -- |
Mortgage History
| Date | Status | Loan Amount | Loan Type |
|---|---|---|---|
| Previous Owner | $386,080 | New Conventional | |
| Previous Owner | $48,260 | New Conventional |
Source: Georgia MLS
MLS Number: 10537170
APN: 0014-001A47
- 455 Shepherds Walk
- 93 Stanley Ridge Rd
- 366 Shepherds Way
- Lot 38 Shepherds Way
- 180 Shepherds Ridge
- 77 Beaver's Cove
- 116 Channing Ridge Rd Unit 10
- 116 Channing Ridge Rd
- 0 N Burgess Gap Rd Unit 24517468
- 0 N Burgess Gap Rd Unit 24911808
- 0 N Burgess Gap Rd Unit 10610901
- 305 Enchanting Cir
- Lot 37 Picklesimer Mountain Rd
- Lot 4 Picklesimer Mountain Rd
- Lot 38 Picklesimer Mountain Rd
- 16 Enchanting Cir
- 224 Eagle Ridge
- 5.23acs Burgess Gap Rd
- 16810 Morganton Hwy
- 51 Last Chance Gulch
- 12293 Old Highway 76
- 1519 Tipton Springs Rd
- LT 62 Waterside Blue Ridge
- 35 Mountain Meadows Cir
- 182 Majestic Ln
- 82 Fountain Oaks Dr
- 66 Evening Shadows Rd Unit ID1269722P
- 376 Crestview Dr
- 174 Lost Valley Ln
- 120 Hummingbird Way Unit ID1282660P
- 78 Bluebird Ln
- 635 Bill Claypool Dr
- 22 Green Mountain Ct Unit ID1264827P
- 348 the Forest Has Eyes
- 3739 Pat Colwell Rd
- 35 High Point Trail
- 458 Austin St
- 921 Ridge Peak View
- 544 E Main St
- 1390 Snake Nation Rd Unit ID1310911P
