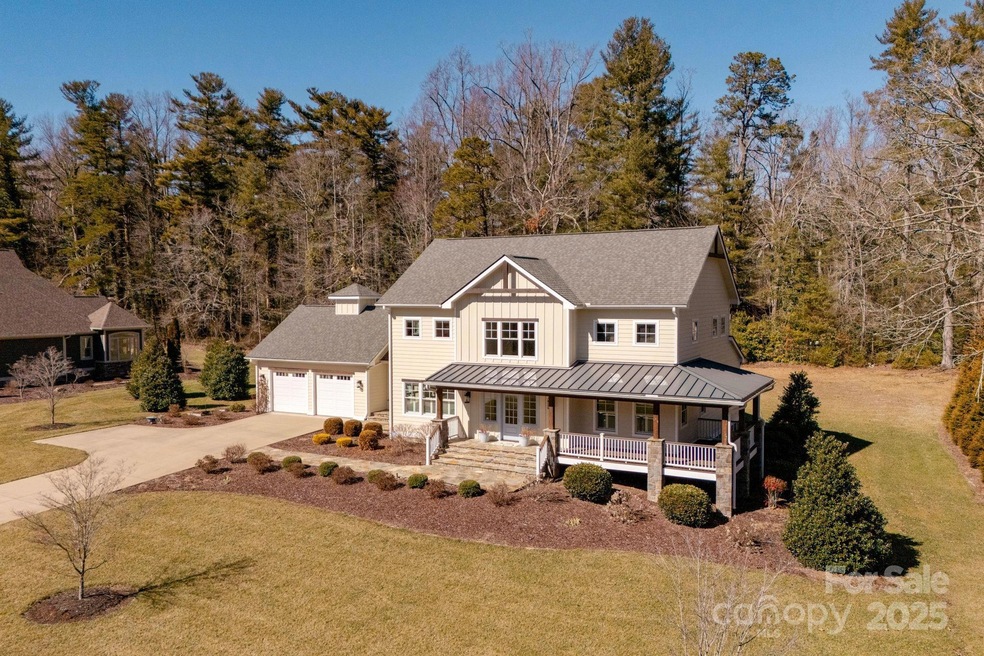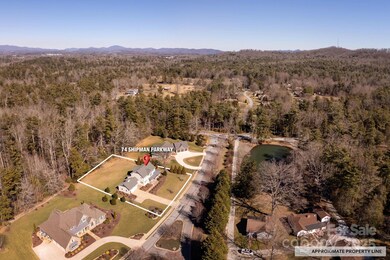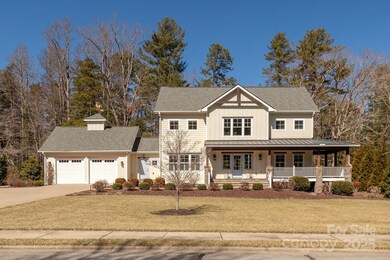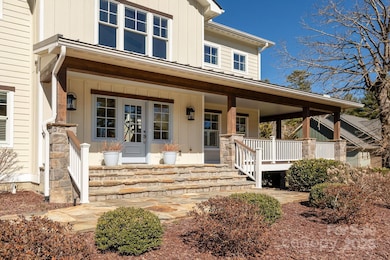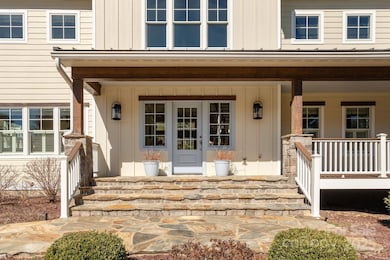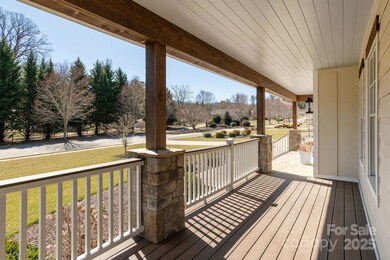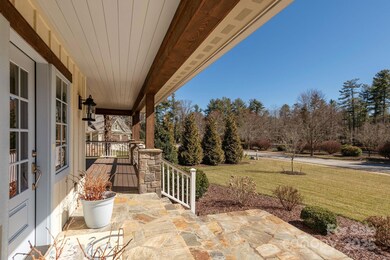
74 Shipman Pkwy Unit 2 Flat Rock, NC 28731
Highlights
- Wood Flooring
- Front Porch
- Walk-In Closet
- Farmhouse Style Home
- 2 Car Attached Garage
- Breakfast Bar
About This Home
As of March 2025Stunning custom farm-home situated on .77 gorgeous acres in highly desirable Berwick Downs- a gated community. Level yard with gorgeous landscape and private backyard
The main level boasts an impressive entry with vaulted ceiling, great room with handsome stone fireplace, cozy den, chef's kitchen with granite tops, breakfast bar, primary suite with spa-like walk-in shower and laundry/mud room with sink. The upper level features 3 bedrooms and a full bath. Outdoor luxury living at its finest with the covered front porch.
Home has unique architecture with wall of windows in rear and lots of natural light in front ( south - facing ) and has fine appointments throughout. Ideal home for downsizing and close to amenities of Flat Rock and services located nearby in Hendersonville.
Last Agent to Sell the Property
Kenmure 12 Broker LLC Brokerage Phone: 828-693-8481 License #235999 Listed on: 02/20/2025
Last Buyer's Agent
Kenmure 12 Broker LLC Brokerage Phone: 828-693-8481 License #235999 Listed on: 02/20/2025
Home Details
Home Type
- Single Family
Est. Annual Taxes
- $4,352
Year Built
- Built in 2019
Lot Details
- Level Lot
- Open Lot
- Irrigation
- Property is zoned R-40
HOA Fees
- $185 Monthly HOA Fees
Parking
- 2 Car Attached Garage
Home Design
- Farmhouse Style Home
- Stone Siding
Interior Spaces
- 2-Story Property
- Wired For Data
- Gas Fireplace
- Great Room with Fireplace
- Crawl Space
Kitchen
- Breakfast Bar
- <<convectionOvenToken>>
- Gas Oven
- Electric Cooktop
- <<microwave>>
- Dishwasher
- Kitchen Island
- Disposal
Flooring
- Wood
- Tile
Bedrooms and Bathrooms
- Walk-In Closet
Laundry
- Laundry Room
- Dryer
- Washer
Outdoor Features
- Patio
- Front Porch
Schools
- East Henderson High School
Utilities
- Forced Air Heating and Cooling System
- Underground Utilities
- Gas Water Heater
- Private Sewer
- Fiber Optics Available
- Cable TV Available
Community Details
- Berwick Downs HOA
- Built by Aspen Builders
- Berwick Downs Subdivision
- Mandatory home owners association
Listing and Financial Details
- Assessor Parcel Number 9576-37-3683
Ownership History
Purchase Details
Home Financials for this Owner
Home Financials are based on the most recent Mortgage that was taken out on this home.Purchase Details
Similar Homes in the area
Home Values in the Area
Average Home Value in this Area
Purchase History
| Date | Type | Sale Price | Title Company |
|---|---|---|---|
| Warranty Deed | $1,150,000 | None Listed On Document | |
| Warranty Deed | $157,500 | -- |
Mortgage History
| Date | Status | Loan Amount | Loan Type |
|---|---|---|---|
| Open | $806,500 | New Conventional |
Property History
| Date | Event | Price | Change | Sq Ft Price |
|---|---|---|---|---|
| 06/30/2025 06/30/25 | For Sale | $1,200,000 | +4.3% | $411 / Sq Ft |
| 03/31/2025 03/31/25 | Sold | $1,150,000 | 0.0% | $394 / Sq Ft |
| 02/20/2025 02/20/25 | Pending | -- | -- | -- |
| 02/20/2025 02/20/25 | For Sale | $1,150,000 | -- | $394 / Sq Ft |
Tax History Compared to Growth
Tax History
| Year | Tax Paid | Tax Assessment Tax Assessment Total Assessment is a certain percentage of the fair market value that is determined by local assessors to be the total taxable value of land and additions on the property. | Land | Improvement |
|---|---|---|---|---|
| 2025 | $4,352 | $1,009,700 | $200,000 | $809,700 |
| 2024 | $4,352 | $1,009,700 | $200,000 | $809,700 |
| 2023 | $4,352 | $1,009,700 | $200,000 | $809,700 |
| 2022 | $4,014 | $715,500 | $155,000 | $560,500 |
| 2021 | $678 | $715,500 | $155,000 | $560,500 |
| 2020 | $4,014 | $715,500 | $0 | $0 |
| 2019 | $2,442 | $435,300 | $0 | $0 |
| 2018 | $678 | $120,000 | $0 | $0 |
| 2017 | $678 | $120,000 | $0 | $0 |
| 2016 | $678 | $120,000 | $0 | $0 |
| 2015 | -- | $120,000 | $0 | $0 |
| 2014 | -- | $80,000 | $0 | $0 |
Agents Affiliated with this Home
-
Mark Ebert
M
Seller's Agent in 2025
Mark Ebert
Kenmure 12 Broker LLC
(828) 606-5394
102 in this area
116 Total Sales
-
Arthur Redden

Seller Co-Listing Agent in 2025
Arthur Redden
Kenmure 12 Broker LLC
(828) 243-2218
104 in this area
118 Total Sales
Map
Source: Canopy MLS (Canopy Realtor® Association)
MLS Number: 4238134
APN: 1010176
- 648 Shipman Pkwy
- 365 Sherwood Dr S
- 722 Sherwood Dr S Unit 14
- 390 Sherwood Dr S
- 448 Sherwood Dr S
- 00 Red Fox Ln Unit 20
- 00 Red Fox Ln Unit 19
- 00 Red Fox Ln Unit 18
- 00 Red Fox Ln Unit 17
- 000 Red Fox Ln Unit 20
- 000 Red Fox Ln Unit 19
- 000 Red Fox Ln Unit 18
- 000 Red Fox Ln Unit 17
- 287 Red Fox Ln
- 257 Roberts Ln N Unit 7
- 0 Sherwood Dr S Unit CAR4278942
- 155 Winding Meadows Dr
- 349 Red Fox Ln
- 132 Overlook Dr
- 161 Winding Meadows Dr
