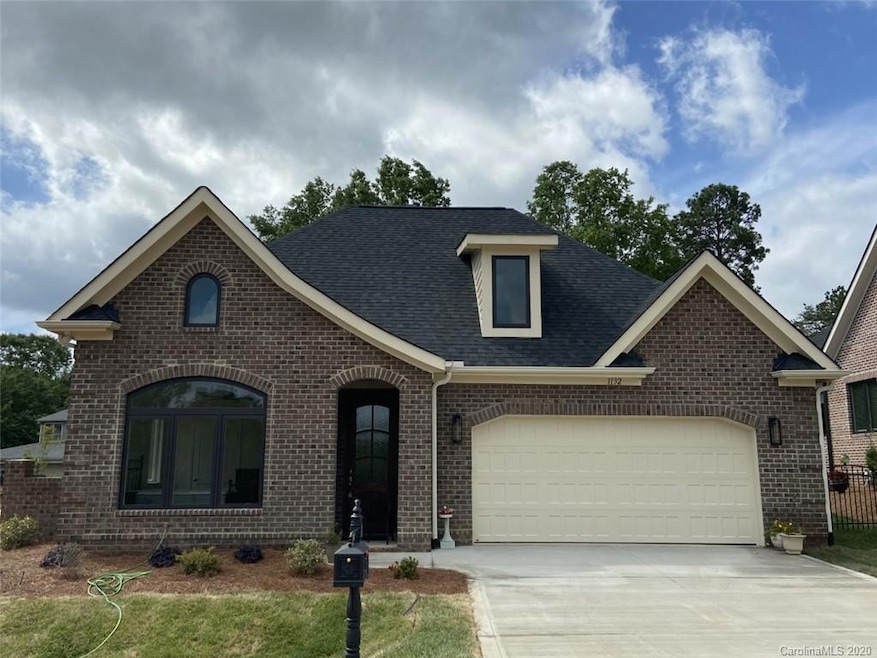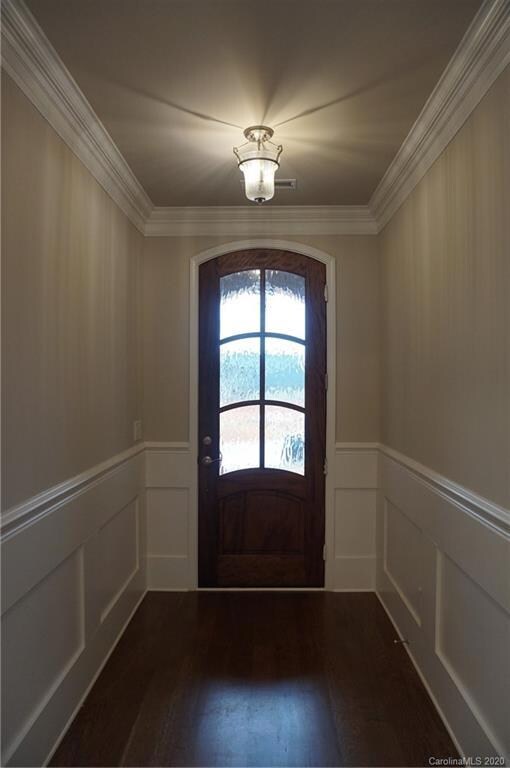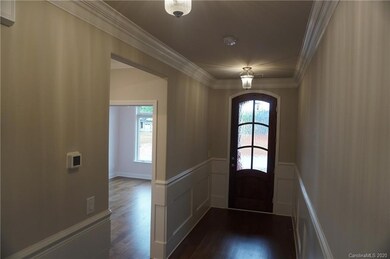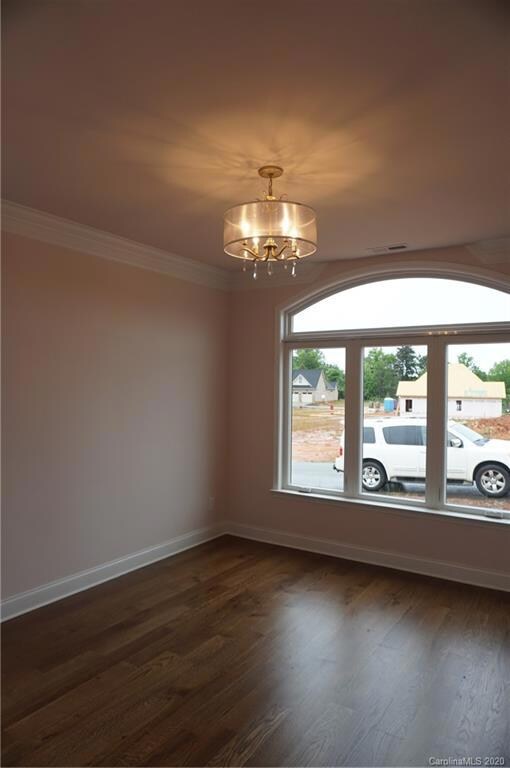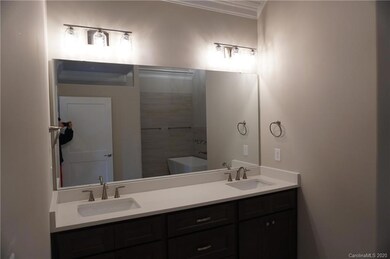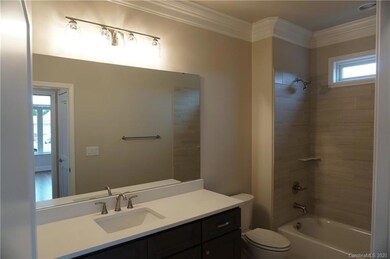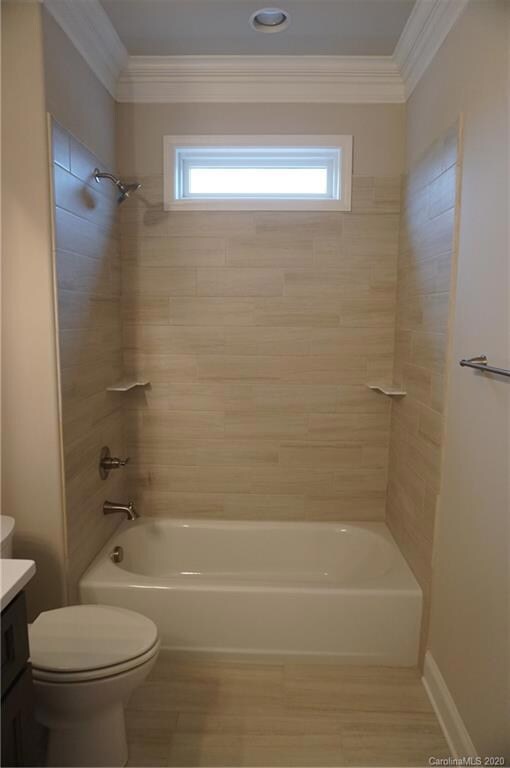74 Spring Ridge Ln Unit 74 Westport, NC 28037
Estimated payment $3,754/month
Highlights
- Golf Course Community
- Fitness Center
- Open Floorplan
- St. James Elementary School Rated A-
- New Construction
- Clubhouse
About This Home
TO BE BUILT HOME! Gorgeous full brick and stone one level home! This 2 bedroom 2 bath home ( 2 large owner's suites on separate ends of the home ) has it all! Site finished hardwoods in the living areas, granite in the kitchen and baths, custom cabinetry in the kitchen and baths, tile in the baths with a walk in tile shower in the owner's suite, backsplash in the kitchen, a covered porch and much more! For a limited time, you will be able to customize your interior and exterior selections! This home can be built on a slab or crawl, have a walk out basement or a bonus suite!
Last Listed By
ElleBee Realty and Associates Brokerage Email: brad.baranowski@hotmail.com License #274288 Listed on: 06/03/2020
Home Details
Home Type
- Single Family
Year Built
- Built in 2025 | New Construction
Lot Details
- 3,484 Sq Ft Lot
- Irrigation
- Lawn
- Property is zoned PCUR
HOA Fees
- $160 Monthly HOA Fees
Parking
- 2 Car Attached Garage
- Garage Door Opener
- Driveway
Home Design
- Home is estimated to be completed on 12/1/25
- European Architecture
- Slab Foundation
- Stone Siding
- Four Sided Brick Exterior Elevation
Interior Spaces
- 1,800 Sq Ft Home
- 1-Story Property
- Open Floorplan
- Wired For Data
- Vaulted Ceiling
- Ceiling Fan
- Skylights
- Insulated Windows
- Great Room with Fireplace
- Home Security System
Kitchen
- Self-Cleaning Convection Oven
- Gas Cooktop
- Range Hood
- Microwave
- Plumbed For Ice Maker
- Dishwasher
- Kitchen Island
- Disposal
Flooring
- Wood
- Tile
Bedrooms and Bathrooms
- 2 Main Level Bedrooms
- Walk-In Closet
- 2 Full Bathrooms
Laundry
- Laundry Room
- Electric Dryer Hookup
Accessible Home Design
- Roll-in Shower
Outdoor Features
- Deck
- Covered patio or porch
Schools
- St. James Elementary School
- North Lincoln Middle School
- North Lincoln High School
Utilities
- Forced Air Zoned Heating and Cooling System
- Vented Exhaust Fan
- Heating System Uses Natural Gas
- Gas Water Heater
- Cable TV Available
Listing and Financial Details
- Assessor Parcel Number 100929
Community Details
Overview
- Southern Homes Management Association, Phone Number (336) 275-1832
- Built by Springs at Westport Club, LLC
- The Springs At Westport Club Subdivision, Indian Hawthorne Floorplan
- Mandatory home owners association
Recreation
- Golf Course Community
- Tennis Courts
- Fitness Center
- Community Pool
- Trails
Additional Features
- Clubhouse
- Card or Code Access
Map
Home Values in the Area
Average Home Value in this Area
Property History
| Date | Event | Price | Change | Sq Ft Price |
|---|---|---|---|---|
| 10/16/2024 10/16/24 | Price Changed | $569,950 | +1.8% | $317 / Sq Ft |
| 02/23/2024 02/23/24 | Price Changed | $559,950 | +1.8% | $311 / Sq Ft |
| 01/30/2024 01/30/24 | Price Changed | $549,950 | +1.9% | $306 / Sq Ft |
| 01/13/2024 01/13/24 | Price Changed | $539,950 | +1.9% | $300 / Sq Ft |
| 01/04/2024 01/04/24 | Price Changed | $529,950 | 0.0% | $294 / Sq Ft |
| 01/04/2024 01/04/24 | For Sale | $529,950 | +1.9% | $294 / Sq Ft |
| 12/06/2023 12/06/23 | Off Market | $519,950 | -- | -- |
| 10/24/2023 10/24/23 | Price Changed | $519,950 | +2.0% | $289 / Sq Ft |
| 05/01/2023 05/01/23 | Price Changed | $509,950 | +2.0% | $283 / Sq Ft |
| 04/24/2023 04/24/23 | Price Changed | $499,950 | +2.0% | $278 / Sq Ft |
| 08/15/2022 08/15/22 | Price Changed | $489,950 | +2.1% | $272 / Sq Ft |
| 05/11/2022 05/11/22 | Price Changed | $479,950 | +3.2% | $267 / Sq Ft |
| 03/21/2022 03/21/22 | Price Changed | $464,950 | +1.1% | $258 / Sq Ft |
| 03/16/2022 03/16/22 | Price Changed | $459,950 | +2.2% | $256 / Sq Ft |
| 03/15/2022 03/15/22 | Price Changed | $449,950 | +4.7% | $250 / Sq Ft |
| 02/04/2022 02/04/22 | Price Changed | $429,950 | +2.4% | $239 / Sq Ft |
| 07/29/2021 07/29/21 | Price Changed | $419,950 | +2.4% | $233 / Sq Ft |
| 07/06/2021 07/06/21 | Price Changed | $409,950 | +1.2% | $228 / Sq Ft |
| 07/06/2021 07/06/21 | Price Changed | $404,950 | +1.3% | $225 / Sq Ft |
| 05/04/2021 05/04/21 | Price Changed | $399,950 | +1.3% | $222 / Sq Ft |
| 02/15/2021 02/15/21 | Price Changed | $394,950 | +1.3% | $219 / Sq Ft |
| 01/07/2021 01/07/21 | Price Changed | $389,950 | +1.3% | $217 / Sq Ft |
| 09/15/2020 09/15/20 | Price Changed | $384,950 | +1.3% | $214 / Sq Ft |
| 07/31/2020 07/31/20 | Price Changed | $379,950 | +1.3% | $211 / Sq Ft |
| 06/03/2020 06/03/20 | For Sale | $374,950 | -- | $208 / Sq Ft |
Source: Canopy MLS (Canopy Realtor® Association)
MLS Number: 3627256
- 1428 Spring Ridge Ln
- 1422 Spring Ridge Ln
- 6107 Gold Springs Way
- 6111 Gold Springs Way
- 29 Shanklin Ln S
- 32 Shanklin Ln S Unit 32
- 30 Shanklin Ln S Unit 30
- #92 Silver Trace Ln
- #77 Silver Trace Ln
- #89 Silver Trace Ln
- 2485 Shanklin Ln S
- 5106 Silver Trace Ln Unit 90
- 2004 Nc Hwy 16 Business Hwy
- 0000 Woodhill Cove Ln Unit 5
- 6873 Lakecrest Ct
- 2792 Lake Shore Rd S
- 6859 Lakecrest Ct
- 3489 Lake Shore Rd S
- 2341 Shiny Leaf Dr
- 1769 N Carolina 16
