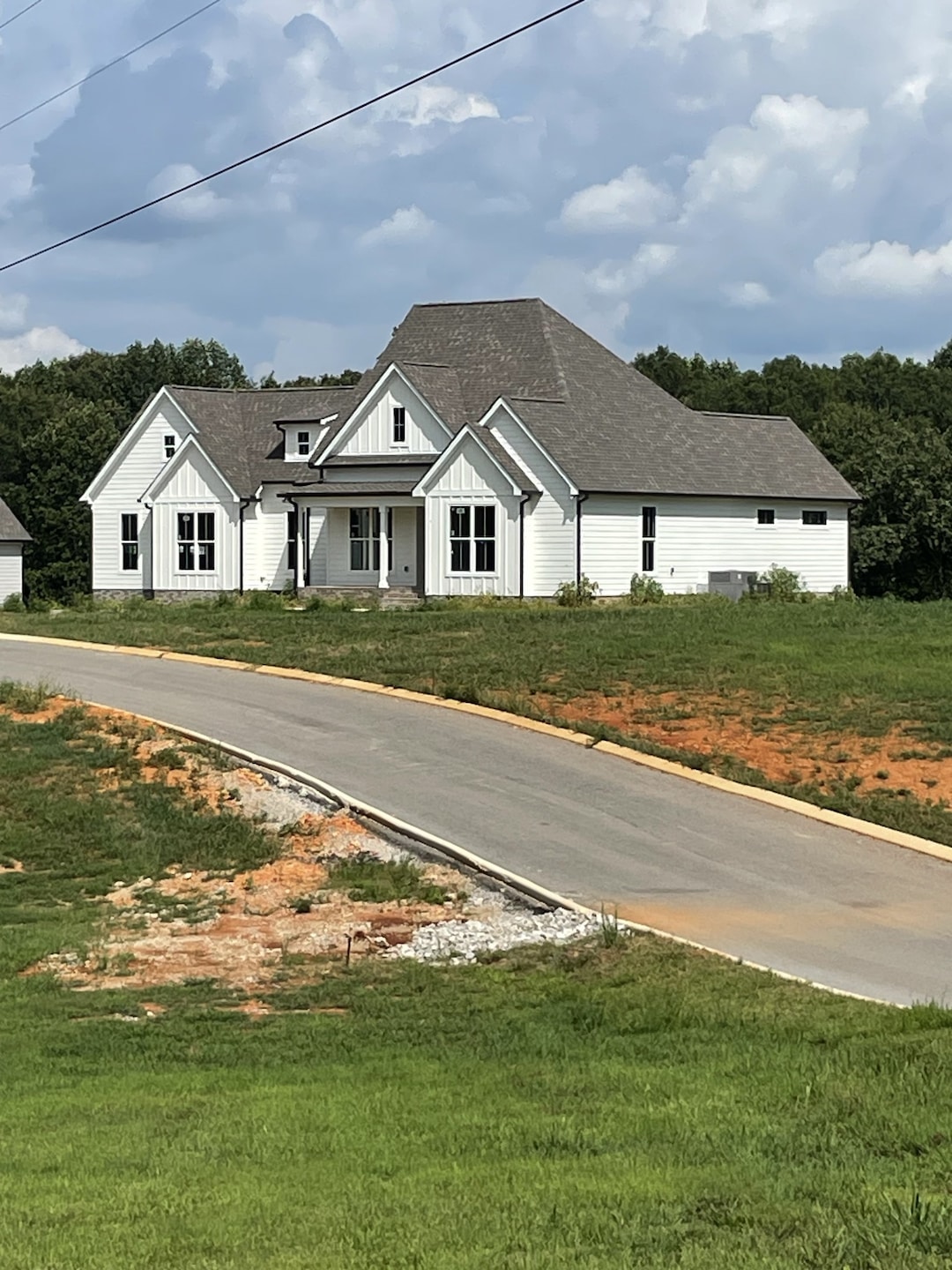
74 Summerlake Ct Winchester, TN 37398
Estimated payment $5,320/month
Highlights
- Traditional Architecture
- No HOA
- Walk-In Closet
- Great Room
- Porch
- Cooling System Powered By Gas
About This Home
New home in quiet and secluded cul-de-sac, 2025 sq ft spacious open floor plan, lot backs up to wooded area. All homeowners have access to a walking trail that leads down to Owl Hollow Cove and Tims Ford Lake. Summerlake TVA Access Trail for golf carts, ATV, bicycling, hiking, paddle board, kayak, swimming and fishing. No boat dock allowed. Several public boat dock within a short distance.
Listing Agent
Century 21 Coffee County Realty & Auction Brokerage Phone: 9312731133 License # 307803 Listed on: 07/20/2025

Home Details
Home Type
- Single Family
Year Built
- Built in 2025
Lot Details
- 1.45 Acre Lot
- Lot Dimensions are 499.65x678.03
- Lot Has A Rolling Slope
Parking
- 2 Car Garage
Home Design
- Traditional Architecture
- Shingle Roof
- Hardboard
Interior Spaces
- 2,504 Sq Ft Home
- Property has 2 Levels
- Ceiling Fan
- Self Contained Fireplace Unit Or Insert
- Gas Fireplace
- ENERGY STAR Qualified Windows
- Great Room
- Combination Dining and Living Room
- Interior Storage Closet
- Crawl Space
Kitchen
- Microwave
- Freezer
- Ice Maker
- Dishwasher
Flooring
- Carpet
- Tile
Bedrooms and Bathrooms
- 3 Main Level Bedrooms
- Walk-In Closet
Outdoor Features
- Porch
Schools
- Broadview Elementary School
- South Middle School
- Franklin Co High School
Utilities
- Cooling System Powered By Gas
- Two cooling system units
- Central Heating
- Heating System Uses Natural Gas
- Septic Tank
- High Speed Internet
- Cable TV Available
Community Details
- No Home Owners Association
- Summerlake Subdivision
Listing and Financial Details
- Property Available on 7/31/25
- Tax Lot 16
Map
Home Values in the Area
Average Home Value in this Area
Property History
| Date | Event | Price | Change | Sq Ft Price |
|---|---|---|---|---|
| 07/20/2025 07/20/25 | For Sale | $825,000 | -- | $329 / Sq Ft |
Similar Homes in Winchester, TN
Source: Realtracs
MLS Number: 2944564
- 0 Summerlake Ct Unit RTC2936678
- 0 Summerlake Ct Unit RTC2936679
- 0 Summerlake Ct Unit RTC2936676
- 0 Summerlake Ct Unit RTC2936675
- 0 Summerlake Ct Unit RTC2936677
- 0 Summerlake Ct Unit RTC2936673
- 0 Summerlake Ct Unit RTC2936674
- 906 N High St
- 810 Lynwood St
- 1108 N Jefferson St
- 715 N High St
- 165 13th Ave NW
- 0 Agate St
- 713 N Vine St
- 74 Barefoot Way
- 804B N Jefferson St
- 804A N Jefferson St
- 0 N Jefferson St Unit RTC2799824
- 508 6th Ave NW
- 48 Paddleboard Ct
- 508 6th Ave NW
- 314 4th Ave NW
- 300 N Jefferson St Unit A
- 407 4th Ave NW
- 105 3rd Ave NW Unit A
- 75 Duncan Ln
- 41 Latitude Dr
- 74 Summerset Dr
- 356 Duncan Ln
- 414 Charles Ave
- 208 Franklin Park
- 212 8th Ave SW
- 103 8th Ave SE Unit A
- 255 Ridgecrest Dr
- 197 Utility Rd
- 317 N Diagonal St
- 301 Bennett St
- 74 Parsonage Ln
- 4255 Eastbrook Rd
- 245 Red Hawk Ln






