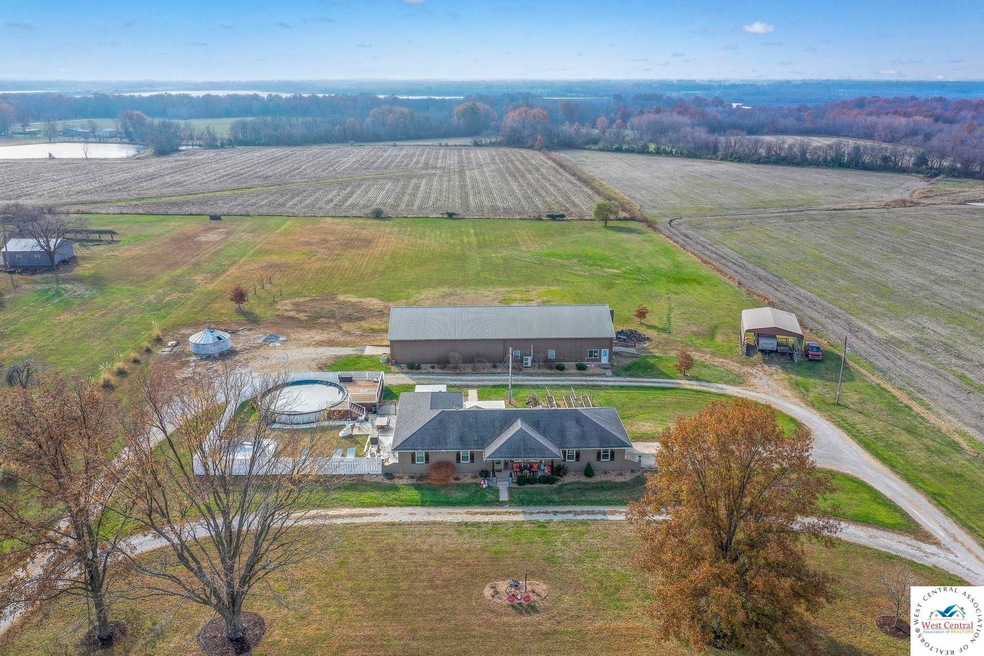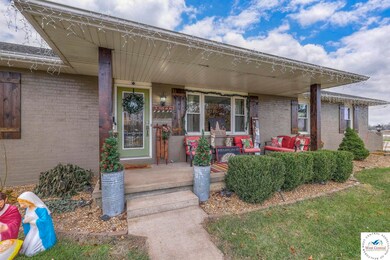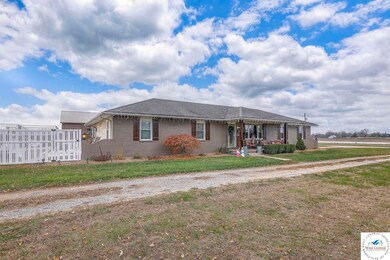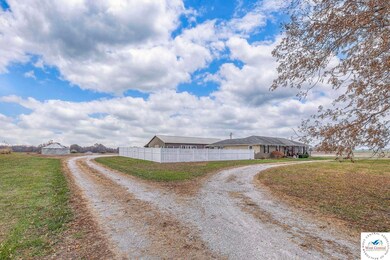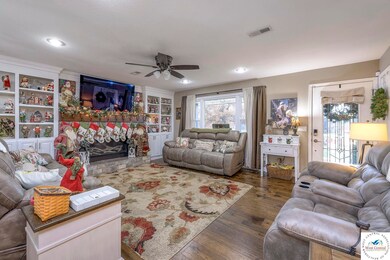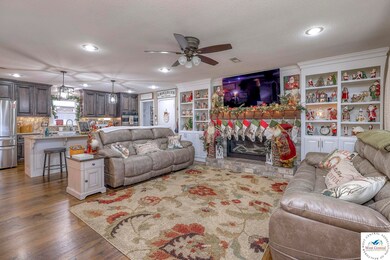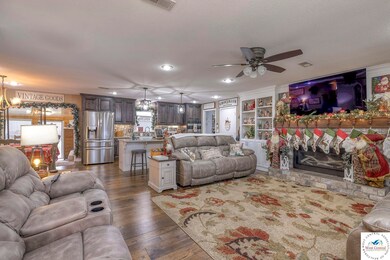
74 SW 450 Rd Clinton, MO 64735
Highlights
- Outdoor Pool
- Deck
- Wood Flooring
- Multiple Garages
- Ranch Style House
- Hydromassage or Jetted Bathtub
About This Home
As of February 2025This is a must see! Don't be fooled by the square footage of the house alone because this sale offers not only the recently remodeled ranch style home, but an outdoor space that will blow you out of the water, AND a nearly 4,000 square foot out building, yes you heard me right, 4,000 square feet, which also includes a finished two-bedroom apartment inside. Located near Truman Lake and CORP land this property features almost 5 acres of its own and the home is absolutely stunning, inside and out. With three bedrooms, one of which a large master bedroom with multiple closets, a sitting space and a luxurious master bath you will have you sold without even seeing the rest! When you walk in the door the open concept floor plan will have you wanting to entertain. The large island in the kitchen creates a wonderful gathering place and connects the living room and spacious dining area. One of the most unique features of this property is the large walk-in pantry. And when I say large you may never have seen a pantry this size before. With built-in shelving and cabinets you will not run low on space for all your kitchen gadgets and extra pantry goods. Off the dining and kitchen space you will find another finished area which we refer to as the sunroom. This space is a wonderful addition to the home! Outside you will find a space where the sellers have started to make the most wonderful outdoor Oasis you could imagine. With a 33 foot above ground pool and composite deck you will surely enjoy the summer here! The sellers have also poured a concrete pad ready for the ever-popular grain bin gazebo. Supplies will be left with the property for you to finish this project and customize this space to make it your own dreams come true. And I didn't even mention the covered bar area on the back of the home. Inside this large outbuilding you will find a 2 bedroom fully finished apartment with kitchen. This space would be wonderful for a dual family situation or maybe you want to utilize it for investment purposes, whatever suits your fancy the possibilities are there! Not to mention the rest of the space that lends plenty of storage and currently serves as an additional entertainment space. This property has too many features to list individually so please schedule your showing today and see it for yourself!
Last Agent to Sell the Property
Golden Valley Realty Group License #2010038426 Listed on: 12/04/2024
Home Details
Home Type
- Single Family
Est. Annual Taxes
- $2,330
Year Built
- Built in 1980
Lot Details
- 4.9 Acre Lot
Home Design
- Ranch Style House
- Composition Roof
- Metal Siding
Interior Spaces
- 1,943 Sq Ft Home
- Ceiling Fan
- Gas Fireplace
- Vinyl Clad Windows
- Tilt-In Windows
- Double Hung Windows
- Living Room with Fireplace
- Sun or Florida Room
- First Floor Utility Room
- Attic Fan
- Fire and Smoke Detector
Kitchen
- Gas Oven or Range
- Microwave
- Dishwasher
- Built-In or Custom Kitchen Cabinets
- Disposal
Flooring
- Wood
- Carpet
- Tile
Bedrooms and Bathrooms
- 3 Bedrooms
- En-Suite Primary Bedroom
- 2 Full Bathrooms
- Hydromassage or Jetted Bathtub
Laundry
- Laundry on main level
- 220 Volts In Laundry
Basement
- Sump Pump
- Crawl Space
Parking
- 6 Car Garage
- Multiple Garages
- Garage Door Opener
Outdoor Features
- Outdoor Pool
- Deck
- Covered Patio or Porch
- Private Mailbox
Utilities
- Central Air
- Window Unit Cooling System
- Heat Pump System
- Mini Split Heat Pump
- Heating System Powered By Leased Propane
- Rural Water
- Electric Water Heater
- Septic Tank
Community Details
- See S, T, R Subdivision
Ownership History
Purchase Details
Similar Homes in Clinton, MO
Home Values in the Area
Average Home Value in this Area
Purchase History
| Date | Type | Sale Price | Title Company |
|---|---|---|---|
| Deed | -- | -- |
Property History
| Date | Event | Price | Change | Sq Ft Price |
|---|---|---|---|---|
| 02/19/2025 02/19/25 | Sold | -- | -- | -- |
| 12/04/2024 12/04/24 | For Sale | $595,000 | -- | $306 / Sq Ft |
Tax History Compared to Growth
Tax History
| Year | Tax Paid | Tax Assessment Tax Assessment Total Assessment is a certain percentage of the fair market value that is determined by local assessors to be the total taxable value of land and additions on the property. | Land | Improvement |
|---|---|---|---|---|
| 2024 | $2,330 | $53,580 | $0 | $0 |
| 2023 | $2,334 | $53,580 | $0 | $0 |
| 2022 | $2,034 | $45,980 | $0 | $0 |
| 2021 | $1,987 | $45,980 | $0 | $0 |
| 2020 | $1,605 | $32,260 | $0 | $0 |
| 2019 | $1,357 | $27,210 | $0 | $0 |
| 2018 | $1,357 | $27,210 | $0 | $0 |
| 2017 | $1,353 | $27,210 | $4,690 | $22,520 |
| 2016 | $1,253 | $25,210 | $3,360 | $21,850 |
| 2014 | -- | $25,210 | $0 | $0 |
| 2013 | -- | $25,210 | $0 | $0 |
Agents Affiliated with this Home
-
Emily Burke

Seller's Agent in 2025
Emily Burke
Golden Valley Realty Group
(660) 351-2382
163 Total Sales
-
James Long

Buyer's Agent in 2025
James Long
RE/MAX
(660) 885-2201
110 Total Sales
Map
Source: West Central Association of REALTORS® (MO)
MLS Number: 99140
APN: 18-7.0-35-000-000-008.000
- 66 SW 450
- 451 SW 51 Rd
- TBD SW 413 Private Rd
- 440 SW 41p Rd
- 440 41p Rd
- 81 SE 500 Rd
- 209 N 8th St
- 511 C St
- 201 S 8th St
- 301 S 6th St
- 600 S 7th St
- 87 SW 786p Rd Lot 3 Rd
- 79 SW 786p Rd Lot 5 Rd
- 83 SW 786p Rd Lot 4 Rd
- 91 SW 786p Lot 2 Rd
- 2 3 4 5 SW 786 Rd
- 79 83 SW 786 Rd
- 80 84 SW 786 Rd
- 80 SW 786 Rd
- 84 SW Rd
