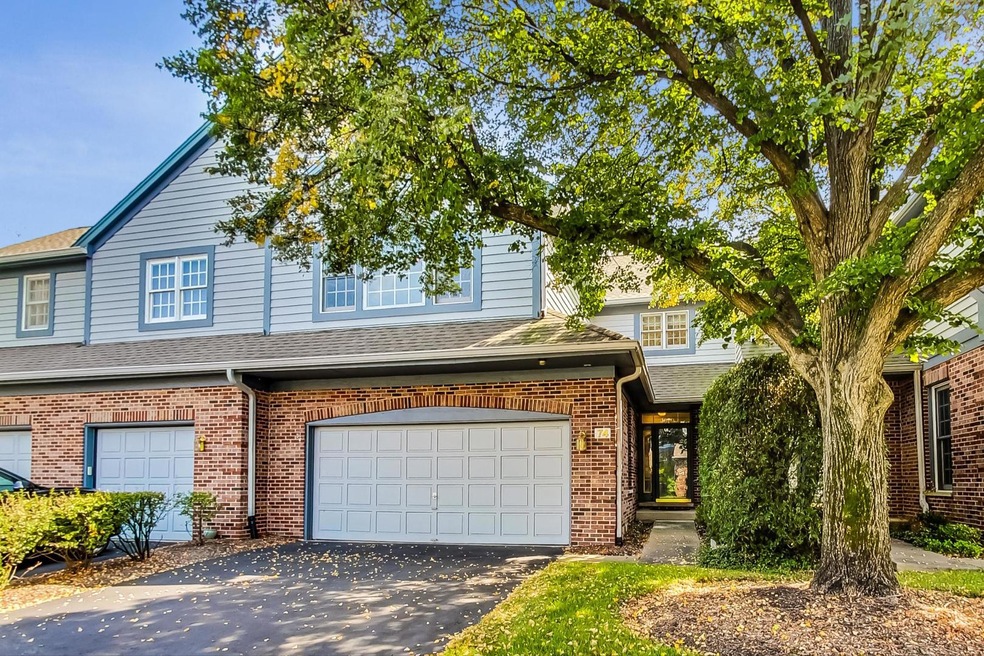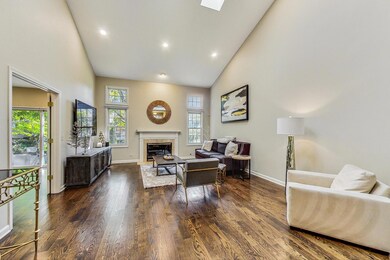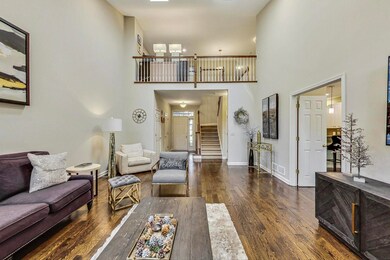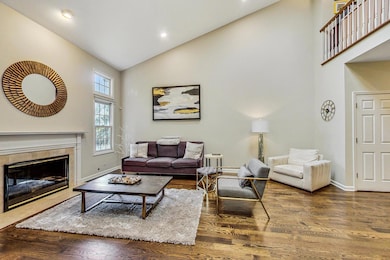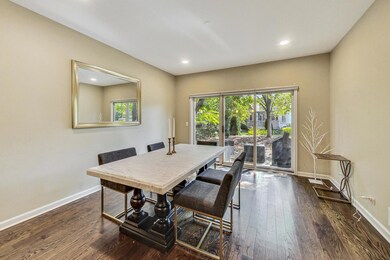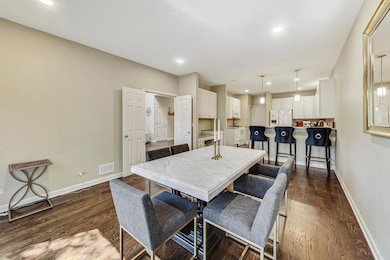
74 Trent Ct Unit 74 Burr Ridge, IL 60527
Burr Ridge East NeighborhoodHighlights
- Recreation Room
- Vaulted Ceiling
- 2 Car Attached Garage
- Pleasantdale Elementary School Rated A
- Wood Flooring
- Patio
About This Home
As of December 2024Rarely available 2,000+sq. foot 2-Story Townhome in coveted Chasemoor! Inviting Floorplan with Newly Refinished Hardwood Floors, Grand Living Room with Gas Fireplace, Vaulted Ceilings, 2 Skylights and Recessed Lighting. Huge Kitchen with Granite Counter Tops, White 42" Cabinetry, All White Appliances, Glass Mosaic Tile Backsplash, Recessed Lighting and Pantry Closet. Huge Breakfast Bar Overlooks the Dining Room that includes Extra cabinetry and Sliding Glass Doors that Lead to private Patio overlooking the Courtyard. 2nd Floor Primary Suite includes Double Closets & Vaulted Ceilings along with a Spacious Primary Bath featuring a Double Vanity, Stand Up Shower, Soaking Tub, and white ceramic tile floors. Bright & Open 2nd Bedroom includes similar en-suite set up with Vaulted Ceilings, Double Closets and Custom 3-Day Blinds. Good-sized Loft currently used as Work Center that is overlooking the Living Room along with extra Linen Closets, Laundry with Front-Loader Samsung Washer & Dryer rounding out the 2nd Floor. Full Basement adds another 1,000sf and awaits your finishes with tall 9 Foot Ceilings and Egress Windows. 200-Amp Service with All New Electric Lines, Newer Furnace & AC (2019) and Hot Water Tank (2024). Quiet cul-du-sac location just minutes to all Village Center Amenities, Walking Paths, Ponds, Highways and Public Transportation.
Last Agent to Sell the Property
@properties Christie's International Real Estate License #475128119 Listed on: 10/17/2024

Townhouse Details
Home Type
- Townhome
Est. Annual Taxes
- $7,786
Year Built
- Built in 1995
HOA Fees
- $377 Monthly HOA Fees
Parking
- 2 Car Attached Garage
- Garage Transmitter
- Garage Door Opener
- Driveway
- Parking Included in Price
Home Design
- Concrete Perimeter Foundation
Interior Spaces
- 2,090 Sq Ft Home
- 2-Story Property
- Vaulted Ceiling
- Ceiling Fan
- Gas Log Fireplace
- Family Room
- Living Room with Fireplace
- Dining Room
- Recreation Room
- Loft
- Home Security System
Kitchen
- Range
- Microwave
- Dishwasher
- Disposal
Flooring
- Wood
- Carpet
Bedrooms and Bathrooms
- 2 Bedrooms
- 2 Potential Bedrooms
- Dual Sinks
- Separate Shower
Laundry
- Laundry Room
- Dryer
- Washer
Unfinished Basement
- Basement Fills Entire Space Under The House
- Sump Pump
Outdoor Features
- Patio
Schools
- Pleasantdale Elementary School
- Pleasantdale Middle School
- Lyons Twp High School
Utilities
- Central Air
- Humidifier
- Heating System Uses Natural Gas
- Lake Michigan Water
- Gas Water Heater
Community Details
Overview
- Association fees include insurance, exterior maintenance, lawn care, snow removal
- 4 Units
- Jean Carey Association, Phone Number (708) 425-8700
- Chasemoor Subdivision, Lakemoor Floorplan
- Property managed by Erickson Management Company
Amenities
- Common Area
Pet Policy
- Pets up to 35 lbs
- Limit on the number of pets
- Pet Deposit Required
- Dogs Allowed
Security
- Resident Manager or Management On Site
- Carbon Monoxide Detectors
Ownership History
Purchase Details
Home Financials for this Owner
Home Financials are based on the most recent Mortgage that was taken out on this home.Purchase Details
Home Financials for this Owner
Home Financials are based on the most recent Mortgage that was taken out on this home.Purchase Details
Home Financials for this Owner
Home Financials are based on the most recent Mortgage that was taken out on this home.Purchase Details
Purchase Details
Home Financials for this Owner
Home Financials are based on the most recent Mortgage that was taken out on this home.Purchase Details
Purchase Details
Home Financials for this Owner
Home Financials are based on the most recent Mortgage that was taken out on this home.Purchase Details
Home Financials for this Owner
Home Financials are based on the most recent Mortgage that was taken out on this home.Similar Homes in the area
Home Values in the Area
Average Home Value in this Area
Purchase History
| Date | Type | Sale Price | Title Company |
|---|---|---|---|
| Warranty Deed | $547,500 | Fidelity National Title | |
| Warranty Deed | $430,000 | Citywide Title Corporation | |
| Warranty Deed | $383,000 | First American Title | |
| Warranty Deed | $340,000 | None Available | |
| Deed | $410,000 | None Available | |
| Interfamily Deed Transfer | -- | -- | |
| Warranty Deed | $254,000 | -- | |
| Warranty Deed | $251,000 | -- |
Mortgage History
| Date | Status | Loan Amount | Loan Type |
|---|---|---|---|
| Previous Owner | $365,500 | New Conventional | |
| Previous Owner | $272,000 | New Conventional | |
| Previous Owner | $287,250 | Adjustable Rate Mortgage/ARM | |
| Previous Owner | $273,750 | Stand Alone Refi Refinance Of Original Loan | |
| Previous Owner | $1,600,000 | Unknown | |
| Previous Owner | $310,000 | Purchase Money Mortgage | |
| Previous Owner | $225,000 | Unknown | |
| Previous Owner | $167,000 | Credit Line Revolving | |
| Previous Owner | $205,000 | Unknown | |
| Previous Owner | $203,200 | No Value Available | |
| Previous Owner | $170,000 | No Value Available |
Property History
| Date | Event | Price | Change | Sq Ft Price |
|---|---|---|---|---|
| 12/03/2024 12/03/24 | Sold | $547,500 | -0.5% | $262 / Sq Ft |
| 10/19/2024 10/19/24 | Pending | -- | -- | -- |
| 10/17/2024 10/17/24 | For Sale | $550,000 | 0.0% | $263 / Sq Ft |
| 05/01/2019 05/01/19 | Rented | $2,900 | -1.7% | -- |
| 03/05/2019 03/05/19 | For Rent | $2,950 | +5.4% | -- |
| 07/06/2018 07/06/18 | Rented | $2,800 | -1.8% | -- |
| 06/20/2018 06/20/18 | For Rent | $2,850 | 0.0% | -- |
| 10/01/2014 10/01/14 | Sold | $383,000 | -4.0% | $192 / Sq Ft |
| 08/01/2014 08/01/14 | Pending | -- | -- | -- |
| 07/29/2014 07/29/14 | For Sale | $399,000 | -- | $200 / Sq Ft |
Tax History Compared to Growth
Tax History
| Year | Tax Paid | Tax Assessment Tax Assessment Total Assessment is a certain percentage of the fair market value that is determined by local assessors to be the total taxable value of land and additions on the property. | Land | Improvement |
|---|---|---|---|---|
| 2024 | $8,231 | $40,944 | $6,333 | $34,611 |
| 2023 | $8,231 | $40,944 | $6,333 | $34,611 |
| 2022 | $8,231 | $37,539 | $4,990 | $32,549 |
| 2021 | $7,952 | $37,538 | $4,989 | $32,549 |
| 2020 | $7,700 | $37,538 | $4,989 | $32,549 |
| 2019 | $7,610 | $37,424 | $4,605 | $32,819 |
| 2018 | $7,766 | $37,424 | $4,605 | $32,819 |
| 2017 | $7,481 | $37,424 | $4,605 | $32,819 |
| 2016 | $6,807 | $31,084 | $4,029 | $27,055 |
| 2015 | $6,798 | $31,084 | $4,029 | $27,055 |
| 2014 | $6,457 | $31,084 | $4,029 | $27,055 |
| 2013 | $5,769 | $28,505 | $4,029 | $24,476 |
Agents Affiliated with this Home
-
Connie Dornan

Seller's Agent in 2024
Connie Dornan
@ Properties
(847) 208-1397
1 in this area
651 Total Sales
-
Mary Lacy
M
Buyer's Agent in 2024
Mary Lacy
Baird Warner
1 in this area
17 Total Sales
-
Cynthia Higgins
C
Seller's Agent in 2019
Cynthia Higgins
Baird Warner
(630) 267-8092
2 in this area
2 Total Sales
-
Carolyn Ross

Buyer's Agent in 2019
Carolyn Ross
L.W. Reedy Real Estate
(414) 737-2745
29 Total Sales
-
Maria Boulahanis

Buyer's Agent in 2018
Maria Boulahanis
@ Properties
(630) 330-2465
1 in this area
47 Total Sales
-
Jackie Grieshamer

Seller's Agent in 2014
Jackie Grieshamer
4 Sale Realty, Inc.
(630) 669-6830
391 Total Sales
Map
Source: Midwest Real Estate Data (MRED)
MLS Number: 12188545
APN: 18-30-300-027-1154
- 64 Huntington Ct Unit 64
- 7549 Woodland Ln
- 801 Village Center Dr Unit 405
- 850 Village Center Dr Unit 302
- 7755 Wolf Rd
- 11241 72nd St
- 8250 Steepleside Dr
- 11145 Indian Woods Dr Unit 6C
- 8100 S County Line Rd
- 8224 Independence Dr
- 136 Carriage Way Dr Unit C112
- 8229 Nueport Dr S
- 8219 Scenic Dr
- 140 Carriage Way Dr Unit 118C
- 120 Carriage Way Dr Unit B103
- 112 Carriage Way Dr Unit 205A
- 150 W 74th St
- 11702 German Church Rd
- 7213 Giddings Ave
- 8302 Pleasant View Ave
