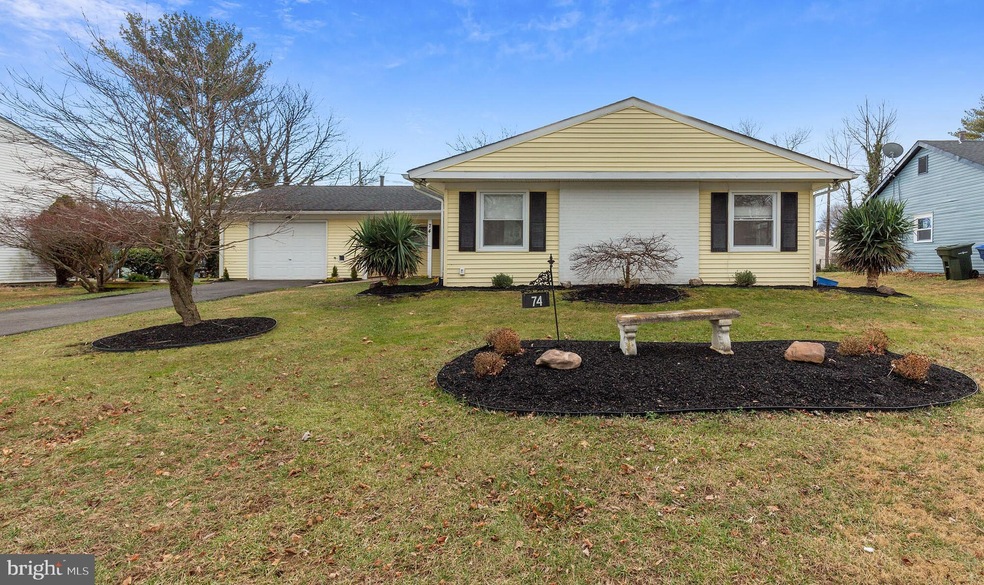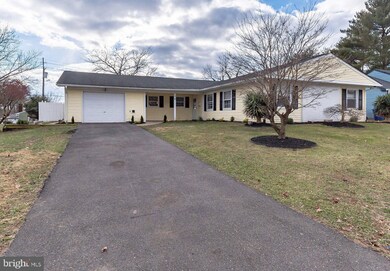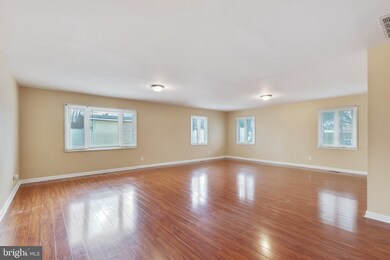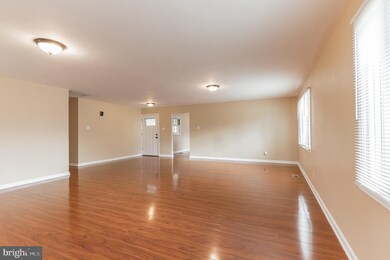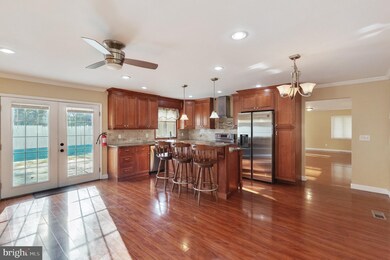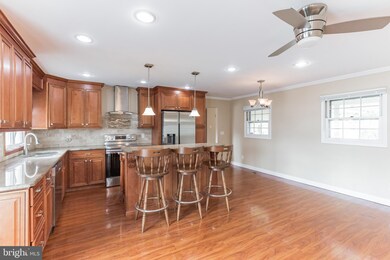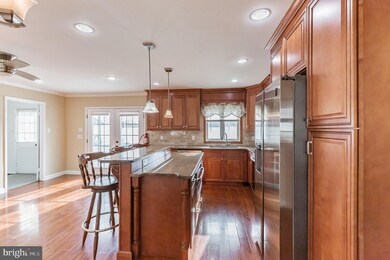
74 Triangle Ln Willingboro, NJ 08046
Highlights
- Deck
- No HOA
- 1 Car Attached Garage
- Rambler Architecture
- Breakfast Area or Nook
- Back and Side Yard
About This Home
As of December 2022As you drive up to this Twin Hill 4-bedroom beauty, you know you’ve arrived to Home Sweet Home. It has great curb appeal and the large front yard has a design that’s both inviting and welcoming. Once you enter the home you’re instantly met with top of the line adorable laminate wood floors. These floors continue through the living room, dining room, family area, hallway and kitchen. This home is extremely open and gives you plenty of room to spread out. The spacious living room has many possibilities and is ready for you to appreciate and add your own decorating touches. The gourmet kitchen is upgraded with an under the counter microwave, stainless steel double sinks all stainless steel appliances, granite countertops and updated fixtures. Enjoy the island and also feast on your favorite meals at the connected breakfast nook. Gaze through your patio doors at your large fenced-in back yard where there's lots of space for summer cookouts, outdoor fun plus you can relax on your patio. For added fun there’s an in-ground pool to splash around in on those hot days. The nice sized master has an upgraded master bath and plenty of closet space. Freshly painted throughout, this home is a must see. Don’t let this one get away. Make your appointment today. Nothing to do but pack your bags. Home sold "as is."
Last Agent to Sell the Property
RE/MAX Preferred - Mullica Hill License #0791862 Listed on: 01/19/2022

Home Details
Home Type
- Single Family
Est. Annual Taxes
- $6,757
Year Built
- Built in 1969
Lot Details
- 10,000 Sq Ft Lot
- Lot Dimensions are 80.00 x 125.00
- Back and Side Yard
Parking
- 1 Car Attached Garage
- 3 Driveway Spaces
- Front Facing Garage
Home Design
- Rambler Architecture
- Slab Foundation
- Vinyl Siding
Interior Spaces
- 1,770 Sq Ft Home
- Property has 1 Level
- Ceiling Fan
- Replacement Windows
- Family Room
- Living Room
- Dining Room
- Laundry on main level
Kitchen
- Breakfast Area or Nook
- Range Hood
- Dishwasher
Bedrooms and Bathrooms
- 4 Main Level Bedrooms
- En-Suite Primary Bedroom
- En-Suite Bathroom
- 2 Full Bathrooms
Outdoor Features
- Deck
Utilities
- Forced Air Heating and Cooling System
- Natural Gas Water Heater
- Private Sewer
Community Details
- No Home Owners Association
- Twin Hills Subdivision
Listing and Financial Details
- Tax Lot 00006
- Assessor Parcel Number 38-01135-00006
Ownership History
Purchase Details
Home Financials for this Owner
Home Financials are based on the most recent Mortgage that was taken out on this home.Purchase Details
Home Financials for this Owner
Home Financials are based on the most recent Mortgage that was taken out on this home.Purchase Details
Home Financials for this Owner
Home Financials are based on the most recent Mortgage that was taken out on this home.Purchase Details
Home Financials for this Owner
Home Financials are based on the most recent Mortgage that was taken out on this home.Similar Homes in Willingboro, NJ
Home Values in the Area
Average Home Value in this Area
Purchase History
| Date | Type | Sale Price | Title Company |
|---|---|---|---|
| Deed | $315,000 | Trident Land Transfer | |
| Deed | $310,000 | National Integrity | |
| Bargain Sale Deed | $146,000 | Surety Title Corporation | |
| Interfamily Deed Transfer | -- | Surety Title Corporation | |
| Interfamily Deed Transfer | -- | -- |
Mortgage History
| Date | Status | Loan Amount | Loan Type |
|---|---|---|---|
| Open | $309,294 | FHA | |
| Previous Owner | $263,500 | New Conventional | |
| Previous Owner | $154,035 | VA | |
| Previous Owner | $150,380 | VA | |
| Previous Owner | $35,000 | No Value Available |
Property History
| Date | Event | Price | Change | Sq Ft Price |
|---|---|---|---|---|
| 12/16/2022 12/16/22 | Sold | $315,000 | +1.6% | $178 / Sq Ft |
| 11/17/2022 11/17/22 | Pending | -- | -- | -- |
| 10/27/2022 10/27/22 | Price Changed | $310,000 | -3.1% | $175 / Sq Ft |
| 09/29/2022 09/29/22 | For Sale | $320,000 | +3.2% | $181 / Sq Ft |
| 02/28/2022 02/28/22 | Sold | $310,000 | +3.7% | $175 / Sq Ft |
| 01/26/2022 01/26/22 | Pending | -- | -- | -- |
| 01/19/2022 01/19/22 | For Sale | $299,000 | 0.0% | $169 / Sq Ft |
| 02/01/2014 02/01/14 | Rented | $1,600 | -11.1% | -- |
| 01/27/2014 01/27/14 | Under Contract | -- | -- | -- |
| 11/17/2013 11/17/13 | For Rent | $1,800 | -- | -- |
Tax History Compared to Growth
Tax History
| Year | Tax Paid | Tax Assessment Tax Assessment Total Assessment is a certain percentage of the fair market value that is determined by local assessors to be the total taxable value of land and additions on the property. | Land | Improvement |
|---|---|---|---|---|
| 2024 | $8,120 | $189,500 | $41,500 | $148,000 |
| 2023 | $8,120 | $189,500 | $41,500 | $148,000 |
| 2022 | $6,745 | $169,100 | $41,500 | $127,600 |
| 2021 | $6,757 | $169,100 | $41,500 | $127,600 |
| 2020 | $6,786 | $169,100 | $41,500 | $127,600 |
| 2019 | $6,722 | $169,100 | $41,500 | $127,600 |
| 2018 | $6,597 | $169,100 | $41,500 | $127,600 |
| 2017 | $6,412 | $169,100 | $41,500 | $127,600 |
| 2016 | $6,348 | $169,100 | $41,500 | $127,600 |
| 2015 | $6,130 | $169,100 | $41,500 | $127,600 |
| 2014 | $5,836 | $169,100 | $41,500 | $127,600 |
Agents Affiliated with this Home
-
Mary Murphy

Seller's Agent in 2022
Mary Murphy
EXP Realty, LLC
(856) 556-6026
14 in this area
388 Total Sales
-
Daisy Davis-Quick

Seller's Agent in 2022
Daisy Davis-Quick
RE/MAX
(856) 628-1968
3 in this area
78 Total Sales
-
Leslee Maybrown

Seller Co-Listing Agent in 2022
Leslee Maybrown
Keller Williams - Main Street
(614) 946-8249
3 in this area
29 Total Sales
-
Allison Hamilton

Buyer's Agent in 2022
Allison Hamilton
BHHS Fox & Roach
(973) 207-2564
4 in this area
46 Total Sales
-
C
Seller's Agent in 2014
CHARLENE SMITH
Weichert Corporate
-
Patricia Rohan

Buyer's Agent in 2014
Patricia Rohan
Real Broker, LLC
(609) 519-3885
15 in this area
71 Total Sales
Map
Source: Bright MLS
MLS Number: NJBL2016204
APN: 38-01135-0000-00006
