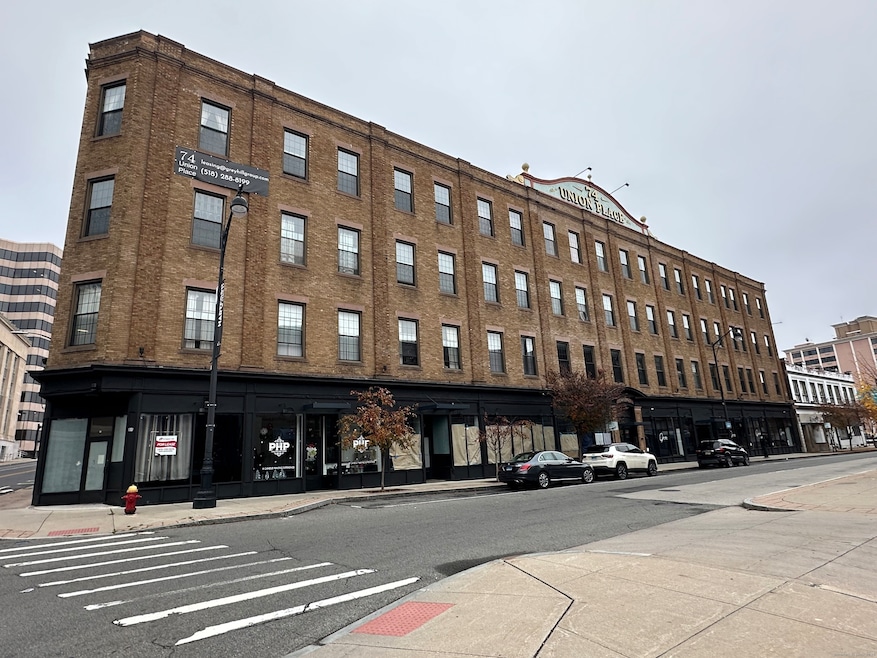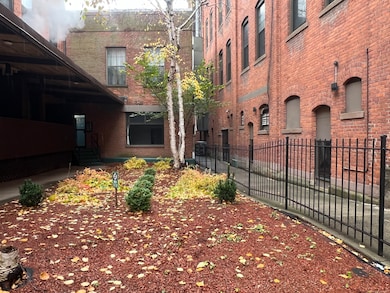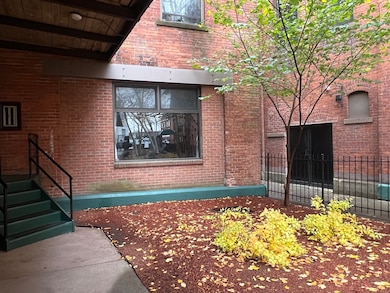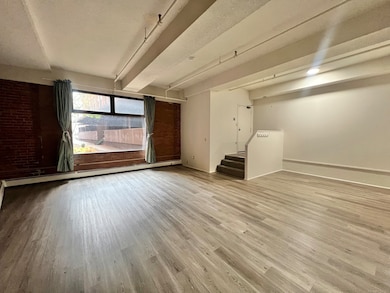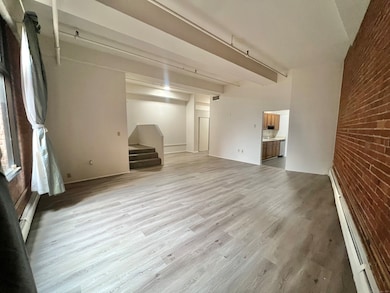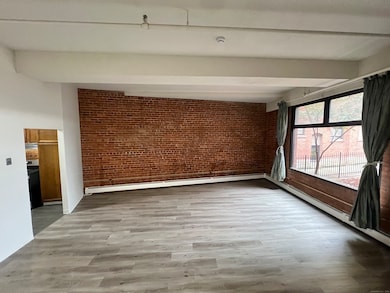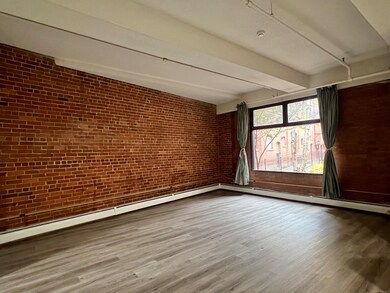74 Union Place Hartford, CT 06103
Downtown Hartford NeighborhoodHighlights
- Ranch Style House
- Baseboard Heating
- Level Lot
- Central Air
- Laundry Facilities
About This Home
Live Downtown! Fantastic two bedroom updated apartment in a very private and convenient location. High Ceilings, updated flooring, updated kitchen and great closet space. Exposed brick gives this unit a loft style feel. Included in your rent is central air and heat. Tenant pays for electricity, gas hot water and gas cooking. Secure parking is available just steps away for an additional monthly fee. Perfect for someone who works in the city or enjoys the downtown lifestyle. Credit check and security deposit are required. No pets.
Listing Agent
William Raveis Real Estate Brokerage Phone: (860) 306-6543 License #RES.0772548 Listed on: 11/25/2025

Home Details
Home Type
- Single Family
Year Built
- Built in 1910
Lot Details
- 2,178 Sq Ft Lot
- Level Lot
- Property is zoned DT-3
Home Design
- 1,082 Sq Ft Home
- Ranch Style House
- Masonry Siding
Kitchen
- Gas Range
- Range Hood
- Dishwasher
- Disposal
Bedrooms and Bathrooms
- 2 Bedrooms
- 1 Full Bathroom
Utilities
- Central Air
- Baseboard Heating
- Heating System Uses Natural Gas
Listing and Financial Details
- Assessor Parcel Number 603620
Community Details
Pet Policy
- No Pets Allowed
Additional Features
- Mid-Rise Condominium
- Laundry Facilities
Map
Source: SmartMLS
MLS Number: 24142118
- 266 Pearl St Unit 310
- 93 Elm St
- 1 Gold St Unit 11E
- 1 Gold St Unit 14ABC
- 1 Gold St Unit 12G
- 1 Gold St Unit 9D
- 1 Gold St Unit 4BC
- 1 Gold St Unit 11D
- 1 Gold St Unit 11F
- 33 Sargeant St
- 100 Wells St Unit 802
- 300 Garden St
- 47 Seyms St
- 116 Fairmount St
- 96 Sargeant St Unit 98
- 6 Magnolia St
- 25 Capitol Ave Unit C
- 5 Winter St
- 10 Burton St Unit 12
- 52 Buckingham St Unit 3
- 64-82 Union Place
- 179 Allyn St
- 410 Asylum St
- 370 Asylum St
- 600 Asylum Ave
- 241 Asylum St
- 275 Pearl St
- 315 Trumbull St
- 221 Trumbull St
- 99 Pratt St
- 101-111 Pearl St
- 100 Trumbull St
- 1212 Main St
- 29 Belden St Unit 3
- 777 Main St
- 21 Temple St
- 14 Brook St Unit 14 Brook St
- 50 Morgan St
- 39 Sumner St Unit C1
- 1 Gold St Unit 11E
