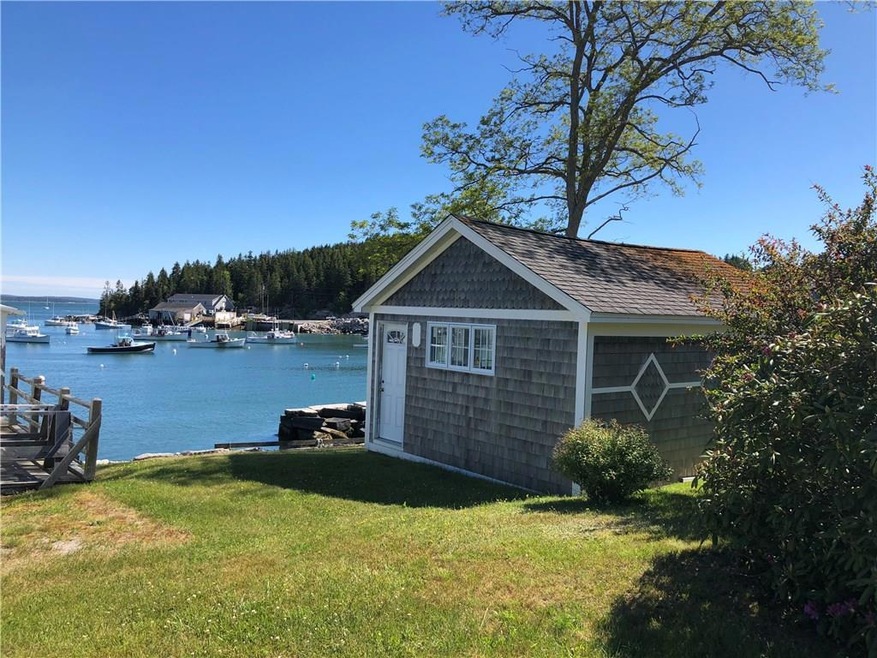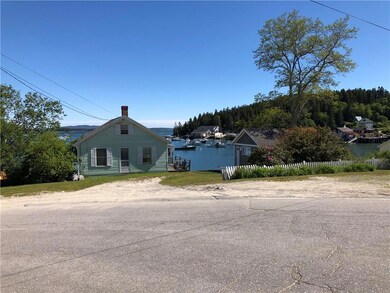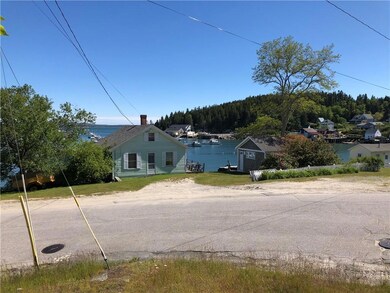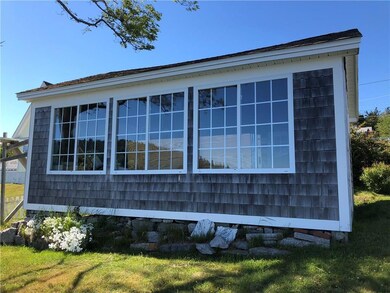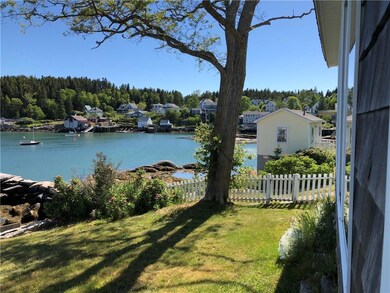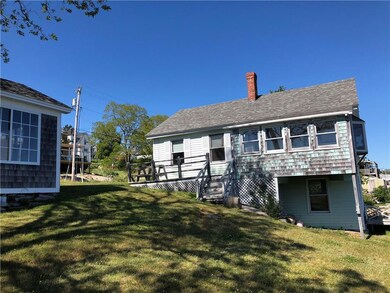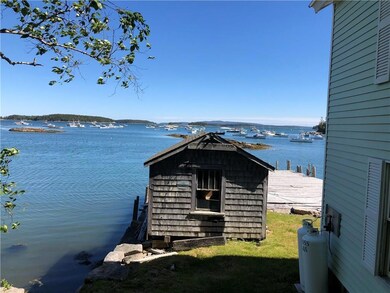
$695,000
- 4 Beds
- 2 Baths
- 1,200 Sq Ft
- 176 N Main St
- Stonington, ME
Tucked away in complete privacy, this exceptionalfour-bedroom, two-bathroom home offers 435 feet of pristine freshwater frontage on the tranquil shores of Burnt Land Pond. No motorboats are allowed as it is the water supply for the town of Stonington. Built in 2002 with energy efficiency in mind, the home is a perfect blend of comfort, sustainability, and naturalbeauty located just a five-minute
Laura Farr Legacy Properties Sotheby's International Realty
