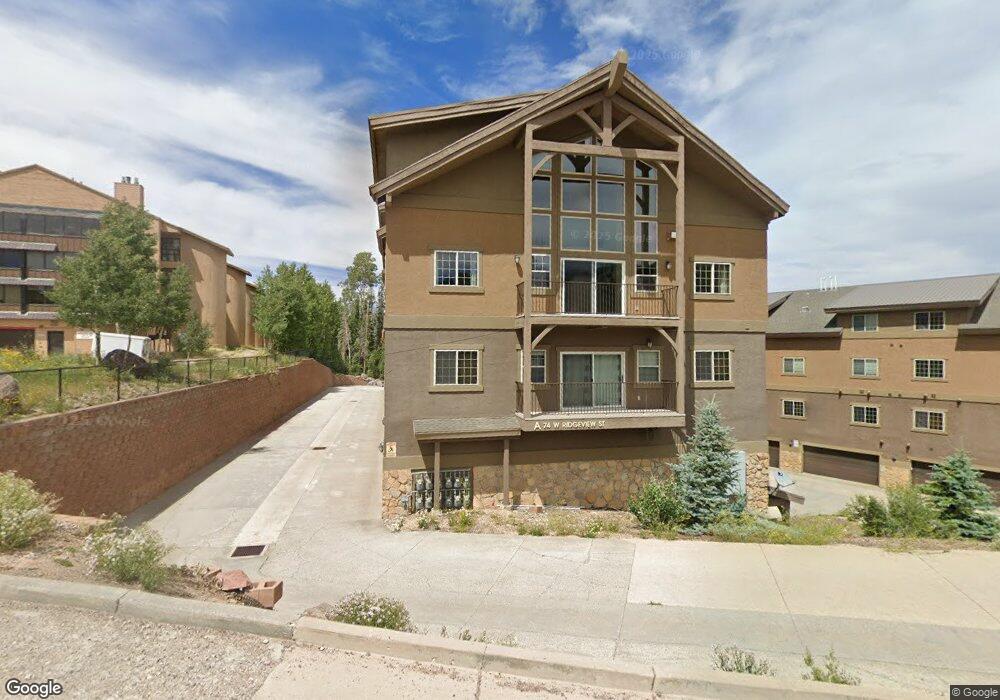74 W Ridge View #Ab3 Brian Head, UT 84719
Estimated Value: $538,000 - $657,000
3
Beds
2
Baths
1,880
Sq Ft
$314/Sq Ft
Est. Value
About This Home
This home is located at 74 W Ridge View #Ab3, Brian Head, UT 84719 and is currently estimated at $590,100, approximately $313 per square foot. 74 W Ridge View #Ab3 is a home located in Iron County with nearby schools including Parowan School, Parowan High School, and Cedar City High School.
Create a Home Valuation Report for This Property
The Home Valuation Report is an in-depth analysis detailing your home's value as well as a comparison with similar homes in the area
Home Values in the Area
Average Home Value in this Area
Tax History Compared to Growth
Map
Nearby Homes
- 150 Ridgeview St Unit Copper chase 205
- 150 Ridgeview St Unit 213
- 150 Ridgeview St Unit 225
- 150 Ridgeview St
- 150 W Ridge View St
- 150 W Ridge View St Unit 204
- 150 W Ridge View St Unit 128
- 150 W Ridge View St Unit 241
- 150 W Ridge View St Unit 213
- 150 W Ridge View St Unit 225
- 150 W Ridgeview St Unit 204
- 0 Dr Unit 110396
- 0 Dr
- 89 E Steam Engine Dr Unit 7A
- 89 E Steam Engine Dr Unit 6a
- 89 E Steam Engine Dr Unit 9b
- 89 E Steam Engine Dr Unit 3A
- 117 E Steam Engine Dr #8 A
- 117 E Steam Engine Unit 5b
- 117 E
- 74 W Ridge View #Ab3 Unit (A9)
- 74 W Ridgeviwew
- 74 W Ridge View #Ac1
- 74 W Ridge View Ba4 St
- 74 Ridgeview St Unit AB1 (A3)
- 74 Ridgeview St Unit AB4 (A-10)
- 74 Ridgeview St Unit BA4 or B-8
- 74 Ridgeview St Unit B-6
- 74 Ridgeview St Unit A3 or AB1
- 74 Ridgeview St Unit A12 or AC4
- 74 Ridgeview St Unit A11 or AC3
- 74 Ridgeview St Unit B-5
- 74 Ridgeview St Unit A5
- 74 Ridgeview St Unit A6
- 74 Ridgeview St Unit B12
- 74 Ridgeview St Unit B-11
- 74 Ridgeview St Unit B4
- 74 Ridgeview St Unit AA4 or A-8
- 74 Ridgeview St Unit A-1
- 74 Ridgeview St Unit AB3 or A9
