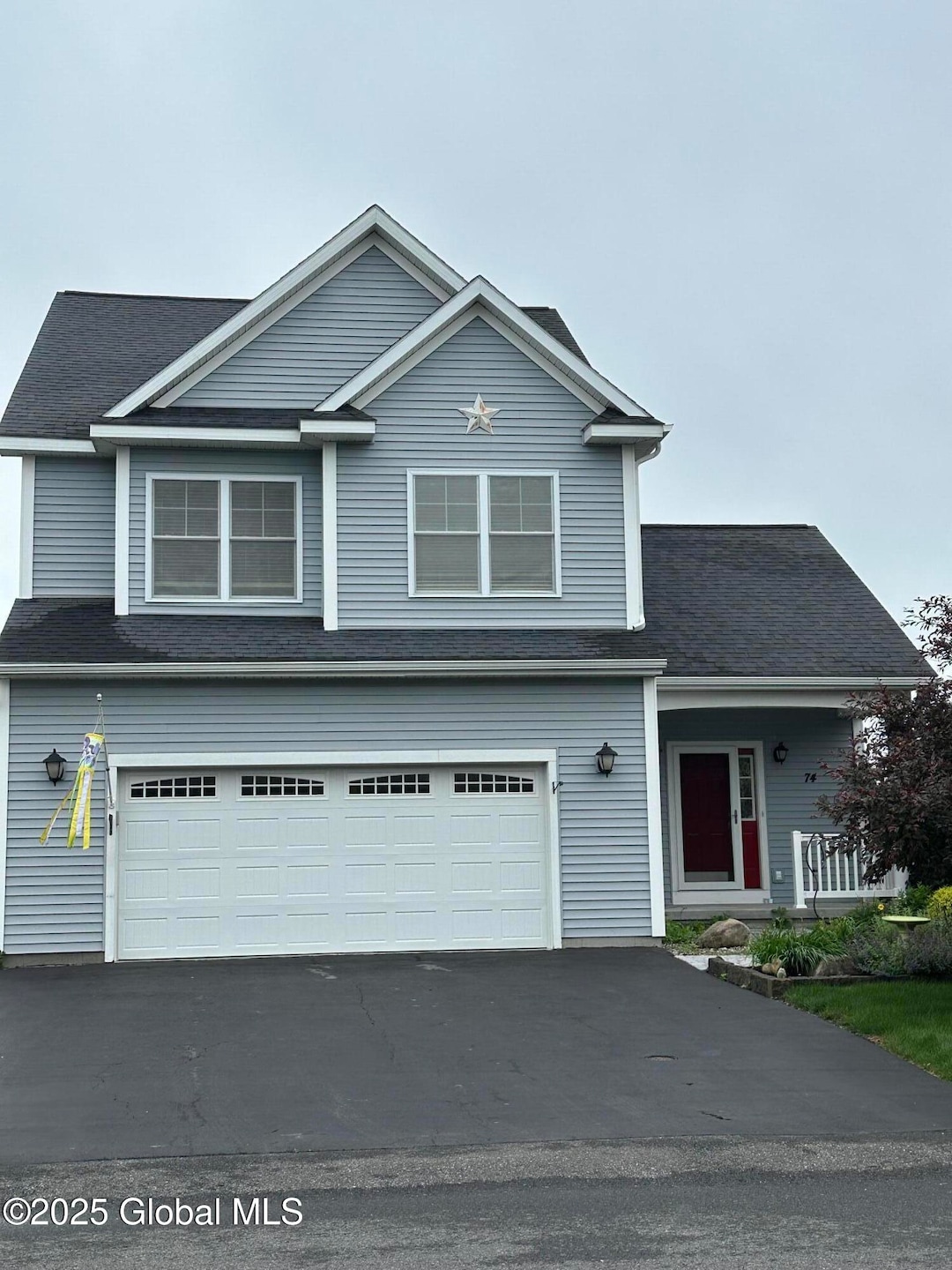
74 Waverly Cir Watervliet, NY 12189
Highlights
- View of Trees or Woods
- Colonial Architecture
- Wood Flooring
- Latham Ridge School Rated A-
- Deck
- Stone Countertops
About This Home
As of June 2025Sold before print
Last Agent to Sell the Property
Oxford Property Group USA License #30BE0788950 Listed on: 06/23/2025

Last Buyer's Agent
Oxford Property Group USA License #30BE0788950 Listed on: 06/23/2025

Home Details
Home Type
- Single Family
Est. Annual Taxes
- $10,000
Year Built
- Built in 2015 | Remodeled
Lot Details
- 9,148 Sq Ft Lot
- Lot Dimensions are 60x150
- Property fronts a private road
- Irrigation Equipment
- Garden
- Property is zoned Single Residence
HOA Fees
- $20 Monthly HOA Fees
Parking
- 2 Car Attached Garage
- Garage Door Opener
- Driveway
Property Views
- Woods
- Mountain
Home Design
- Colonial Architecture
- Vinyl Siding
- Concrete Perimeter Foundation
- Asphalt
Interior Spaces
- 2,300 Sq Ft Home
- 3-Story Property
- Gas Fireplace
- Blinds
- Rods
- Window Screens
- French Doors
- Atrium Doors
- Family Room
- Living Room with Fireplace
- Dining Room
Kitchen
- Eat-In Kitchen
- Range<<rangeHoodToken>>
- <<microwave>>
- Dishwasher
- Kitchen Island
- Stone Countertops
- Disposal
Flooring
- Wood
- Carpet
- Vinyl
Bedrooms and Bathrooms
- 4 Bedrooms
- Primary bedroom located on second floor
- Walk-In Closet
- Bathroom on Main Level
- Ceramic Tile in Bathrooms
Laundry
- Laundry Room
- Laundry on upper level
- Washer and Dryer
Finished Basement
- Heated Basement
- Walk-Out Basement
- Basement Fills Entire Space Under The House
- Partial Basement
- Interior and Exterior Basement Entry
Home Security
- Radon Detector
- Storm Doors
Outdoor Features
- Deck
- Exterior Lighting
- Front Porch
Schools
- Latham Ridge Elementary School
- Shaker High School
Utilities
- Forced Air Heating and Cooling System
- Heating System Uses Natural Gas
- 200+ Amp Service
- High Speed Internet
- Cable TV Available
Listing and Financial Details
- Legal Lot and Block 133 / 7
- Assessor Parcel Number 012689 20.3-7-133
Ownership History
Purchase Details
Home Financials for this Owner
Home Financials are based on the most recent Mortgage that was taken out on this home.Similar Homes in the area
Home Values in the Area
Average Home Value in this Area
Purchase History
| Date | Type | Sale Price | Title Company |
|---|---|---|---|
| Interfamily Deed Transfer | $386,000 | None Available |
Mortgage History
| Date | Status | Loan Amount | Loan Type |
|---|---|---|---|
| Closed | $308,000 | New Conventional | |
| Closed | $77,000 | Credit Line Revolving |
Property History
| Date | Event | Price | Change | Sq Ft Price |
|---|---|---|---|---|
| 07/10/2025 07/10/25 | For Rent | $3,900 | 0.0% | -- |
| 06/23/2025 06/23/25 | For Sale | $545,000 | 0.0% | $237 / Sq Ft |
| 06/20/2025 06/20/25 | Sold | $545,000 | +41.6% | $237 / Sq Ft |
| 04/05/2025 04/05/25 | Pending | -- | -- | -- |
| 09/09/2016 09/09/16 | Sold | $385,000 | -0.2% | $232 / Sq Ft |
| 07/19/2016 07/19/16 | Pending | -- | -- | -- |
| 12/17/2015 12/17/15 | For Sale | $385,900 | -- | $232 / Sq Ft |
Tax History Compared to Growth
Tax History
| Year | Tax Paid | Tax Assessment Tax Assessment Total Assessment is a certain percentage of the fair market value that is determined by local assessors to be the total taxable value of land and additions on the property. | Land | Improvement |
|---|---|---|---|---|
| 2024 | $9,819 | $238,000 | $59,500 | $178,500 |
| 2023 | $9,687 | $238,000 | $59,500 | $178,500 |
| 2022 | $9,520 | $238,000 | $59,500 | $178,500 |
| 2021 | $9,478 | $238,000 | $59,500 | $178,500 |
| 2020 | $9,324 | $238,000 | $59,500 | $178,500 |
| 2019 | $4,829 | $238,000 | $59,500 | $178,500 |
| 2018 | $9,213 | $238,000 | $59,500 | $178,500 |
| 2017 | $0 | $238,000 | $59,500 | $178,500 |
| 2016 | $7,240 | $191,400 | $47,800 | $143,600 |
| 2015 | -- | $41,300 | $41,300 | $0 |
| 2014 | -- | $25,200 | $25,200 | $0 |
Agents Affiliated with this Home
-
Deborah Varcoe

Seller's Agent in 2025
Deborah Varcoe
Oxford Property Group USA
(518) 366-9600
46 Total Sales
-
C
Seller's Agent in 2016
Colleen Loonan
Richard G Rosetti Real Estate
-
Alexander Monticello

Buyer's Agent in 2016
Alexander Monticello
Monticello
(518) 227-0718
152 Total Sales
Map
Source: Global MLS
MLS Number: 202520155
APN: 012689-020-003-0007-133-000-0000
- 24 Miller Rd
- 11 Pershing Dr
- 34 Meadowbrook Rd
- 25 Surrey Hill Dr
- 38 W Glenwood Dr
- 7 Colonie Ave
- 270 Boght Rd
- 5 Teasdale Ct
- 7 Marquette Ave
- 6 Galileo Way
- 78 Johnson Rd
- 8 E Glenwood Dr
- 54 Broadway
- 6 York Place
- 3 Taft Ave
- 2 Priddle Ln
- 20 Fort Vaux Ln
- 311 Old Loudon Rd
- 554 Columbia Street Extension
- 17 Clifford Ave
