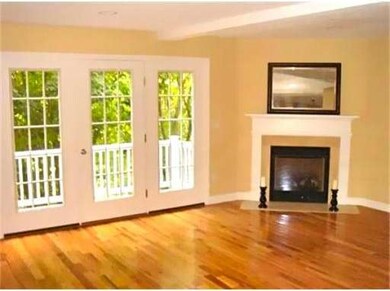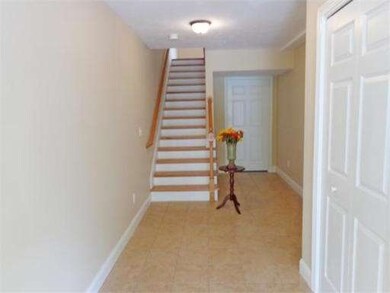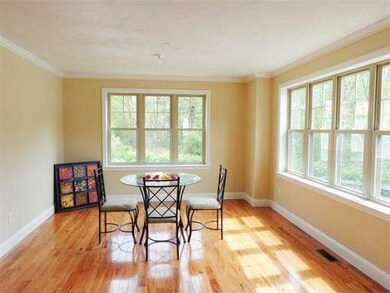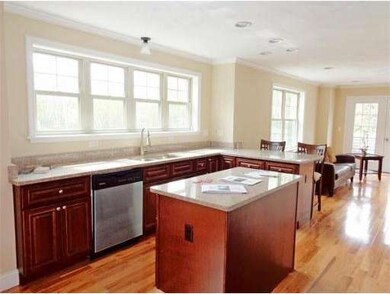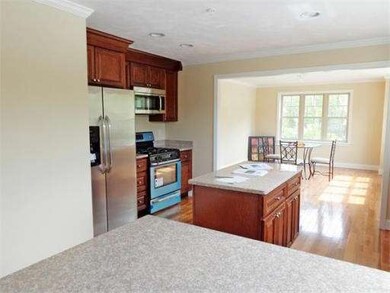
74 West St Unit 11 Attleboro, MA 02703
About This Home
As of June 2017NEW CONSTRUCTION Designed with sophisticated elegance this townhouse has it all including a two car garage.Private building set out in back of complex.Open floor plan with formal dining room,gas fireplaced living room,hardwood floors .Customize your gourmet kitchen with your choice of cabinetry,granite countertops,& stainless steel appliances. Relax in your Master Suite with huge walk-in closet, jacuzzi tub, double vanities with granite countertops. RESERVE NOW!! PET FRIENDLY. Close to Train..$250 capital fund fee due at closing
Last Agent to Sell the Property
Renee Lizak
New World Realty Listed on: 04/30/2014
Last Buyer's Agent
Kathi Sullivan
Berkshire Hathaway HomeServices Evolution Properties

Property Details
Home Type
Condominium
Est. Annual Taxes
$6,210
Year Built
2014
Lot Details
0
Listing Details
- Unit Level: 1
- Unit Placement: End
- Special Features: NewHome
- Property Sub Type: Condos
- Year Built: 2014
Interior Features
- Has Basement: No
- Fireplaces: 1
- Primary Bathroom: Yes
- Number of Rooms: 7
- Amenities: Public Transportation, Shopping, Swimming Pool, Park, Golf Course, Medical Facility, Laundromat, Highway Access, House of Worship, Private School, Public School, T-Station
- Electric: 110 Volts, 220 Volts, Circuit Breakers
- Energy: Insulated Windows, Insulated Doors, Prog. Thermostat
- Flooring: Wood, Tile, Wall to Wall Carpet, Hardwood
- Insulation: Full, Fiberglass
- Interior Amenities: Cable Available, Walk-up Attic
- Bedroom 2: Third Floor, 12X13
- Bedroom 3: Second Floor, 9X9
- Bathroom #1: Second Floor, 5X6
- Bathroom #2: Third Floor, 7X13
- Bathroom #3: Third Floor, 10X13
- Kitchen: Second Floor, 13X16
- Laundry Room: Third Floor
- Living Room: Second Floor, 14X22
- Master Bedroom: Third Floor, 13X15
- Master Bedroom Description: Ceiling Fan(s), Closet - Walk-in, Flooring - Wall to Wall Carpet, Cable Hookup, Dressing Room, High Speed Internet Hookup
- Dining Room: Second Floor, 13X15
Exterior Features
- Construction: Frame
- Exterior: Vinyl
- Exterior Unit Features: Deck
Garage/Parking
- Garage Parking: Under, Garage Door Opener, Heated, Storage, Work Area
- Garage Spaces: 2
- Parking: Off-Street, Guest
- Parking Spaces: 1
Utilities
- Cooling Zones: 2
- Heat Zones: 2
- Hot Water: Natural Gas, Tank
- Utility Connections: for Gas Range, for Gas Oven, for Gas Dryer, for Electric Dryer, Washer Hookup
Condo/Co-op/Association
- Condominium Name: The Blackinton Preserve
- Association Fee Includes: Master Insurance, Exterior Maintenance, Road Maintenance, Landscaping, Snow Removal, Refuse Removal
- Association Pool: No
- Management: Developer Control
- Pets Allowed: Yes w/ Restrictions
- No Units: 20
- Unit Building: 11
Ownership History
Purchase Details
Home Financials for this Owner
Home Financials are based on the most recent Mortgage that was taken out on this home.Purchase Details
Home Financials for this Owner
Home Financials are based on the most recent Mortgage that was taken out on this home.Similar Homes in Attleboro, MA
Home Values in the Area
Average Home Value in this Area
Purchase History
| Date | Type | Sale Price | Title Company |
|---|---|---|---|
| Not Resolvable | $329,800 | -- | |
| Not Resolvable | $299,900 | -- |
Mortgage History
| Date | Status | Loan Amount | Loan Type |
|---|---|---|---|
| Open | $200,000 | New Conventional |
Property History
| Date | Event | Price | Change | Sq Ft Price |
|---|---|---|---|---|
| 06/22/2017 06/22/17 | Sold | $329,800 | 0.0% | $149 / Sq Ft |
| 05/04/2017 05/04/17 | Pending | -- | -- | -- |
| 04/20/2017 04/20/17 | Price Changed | $329,800 | -1.5% | $149 / Sq Ft |
| 04/19/2017 04/19/17 | Price Changed | $334,900 | -1.2% | $151 / Sq Ft |
| 04/19/2017 04/19/17 | For Sale | $339,000 | 0.0% | $153 / Sq Ft |
| 04/13/2017 04/13/17 | Pending | -- | -- | -- |
| 04/10/2017 04/10/17 | Price Changed | $339,000 | -1.7% | $153 / Sq Ft |
| 04/05/2017 04/05/17 | For Sale | $344,900 | +15.0% | $155 / Sq Ft |
| 03/13/2015 03/13/15 | Sold | $299,900 | 0.0% | $129 / Sq Ft |
| 12/12/2014 12/12/14 | Off Market | $299,900 | -- | -- |
| 04/30/2014 04/30/14 | For Sale | $299,900 | -- | $129 / Sq Ft |
Tax History Compared to Growth
Tax History
| Year | Tax Paid | Tax Assessment Tax Assessment Total Assessment is a certain percentage of the fair market value that is determined by local assessors to be the total taxable value of land and additions on the property. | Land | Improvement |
|---|---|---|---|---|
| 2025 | $6,210 | $494,800 | $0 | $494,800 |
| 2024 | $5,716 | $449,000 | $0 | $449,000 |
| 2023 | $5,751 | $420,100 | $0 | $420,100 |
| 2022 | $5,307 | $367,300 | $0 | $367,300 |
| 2021 | $4,847 | $327,500 | $0 | $327,500 |
| 2020 | $4,719 | $324,100 | $0 | $324,100 |
| 2019 | $4,639 | $327,600 | $0 | $327,600 |
| 2018 | $4,442 | $299,700 | $0 | $299,700 |
| 2017 | $4,243 | $291,600 | $0 | $291,600 |
| 2016 | $3,960 | $267,200 | $0 | $267,200 |
| 2015 | $3,931 | $267,200 | $0 | $267,200 |
| 2014 | $149 | $10,000 | $0 | $10,000 |
Agents Affiliated with this Home
-
K
Seller's Agent in 2017
Kathi Sullivan
Berkshire Hathaway HomeServices Evolution Properties
-
R
Seller's Agent in 2015
Renee Lizak
New World Realty
Map
Source: MLS Property Information Network (MLS PIN)
MLS Number: 71672295
APN: ATTL-000049-000000-000124-U000011

