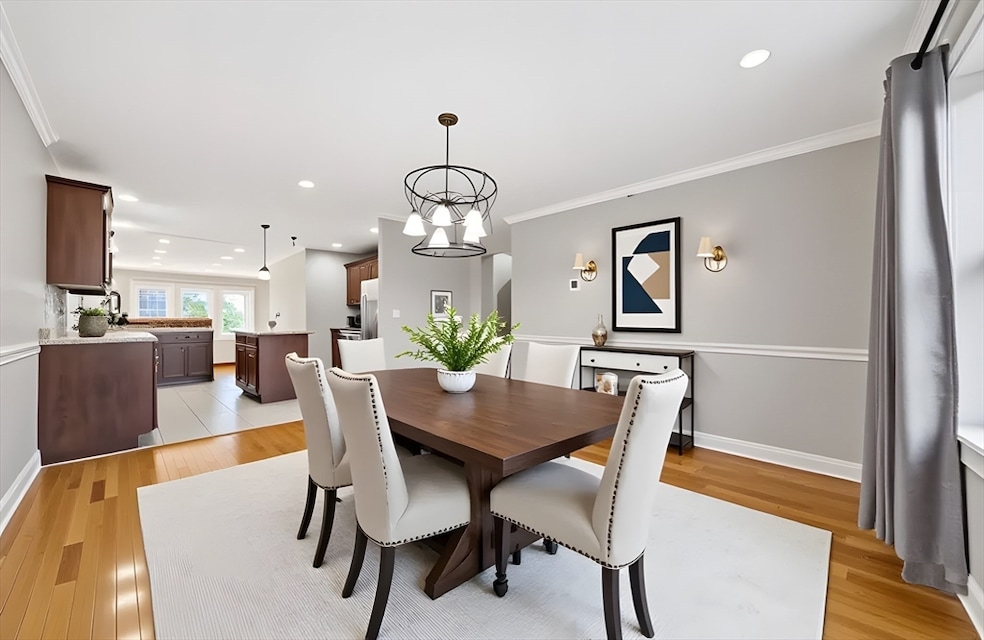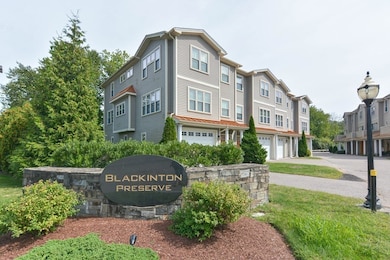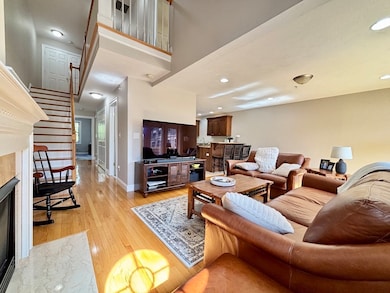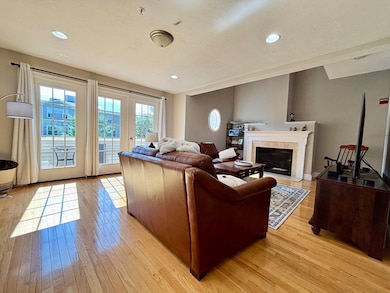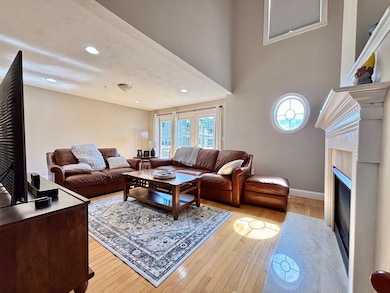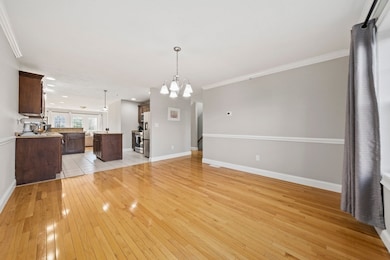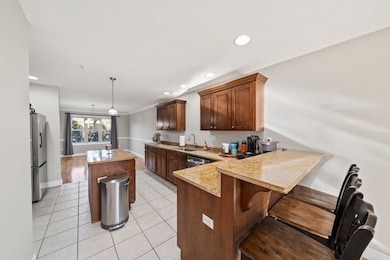74 West St Unit 18 Attleboro, MA 02703
Estimated payment $2,954/month
Highlights
- Deck
- Wood Flooring
- Balcony
- Vaulted Ceiling
- Stainless Steel Appliances
- 2 Car Attached Garage
About This Home
VERY MOTIVATED SELLERS Welcome to this meticulously maintained 3-bed, 2.5-bath luxury townhouse in sought-after Blackinton Preserve! This turnkey home offers 3 spacious levels with an open-concept layout, featuring a sunlit living room with gas fireplace, modern kitchen with granite counters & stainless steel appliances, and a bright dining area perfect for entertaining. Enjoy year-round outdoor living on your private second-floor deck. Upstairs features 2 large bedrooms with Cathedral ceilings, 2 full bath, and a serene primary suite with walk-in closet and en-suite bath. The main level 3rd bedroom is ideal as a home office or guest space. Other highlights include central air, in-unit laundry, generous storage, and an attached 2-car garage. Pet-friendly with low HOA fees. Conveniently located minutes from I-95, Attleboro MBTA, Capron Park, and downtown. A rare opportunity for stylish, low-maintenance living—schedule your private showing today!
Townhouse Details
Home Type
- Townhome
Est. Annual Taxes
- $5,084
Year Built
- Built in 2006
Lot Details
- Two or More Common Walls
Parking
- 2 Car Attached Garage
- Tuck Under Parking
- Common or Shared Parking
- Off-Street Parking
Home Design
- Entry on the 1st floor
Interior Spaces
- 1,968 Sq Ft Home
- 3-Story Property
- Chair Railings
- Vaulted Ceiling
- Ceiling Fan
- Recessed Lighting
- Decorative Lighting
- French Doors
- Living Room with Fireplace
Kitchen
- Range
- Microwave
- Dishwasher
- Stainless Steel Appliances
- Kitchen Island
Flooring
- Wood
- Wall to Wall Carpet
- Ceramic Tile
Bedrooms and Bathrooms
- 3 Bedrooms
- Primary bedroom located on third floor
- Walk-In Closet
- Double Vanity
- Soaking Tub
- Bathtub with Shower
- Separate Shower
- Linen Closet In Bathroom
Laundry
- Laundry on upper level
- Dryer
- Washer
Outdoor Features
- Balcony
- Deck
Schools
- Willett Elem. Elementary School
- Brennan Middle School
- Attleboro High School
Utilities
- Forced Air Heating and Cooling System
- 2 Cooling Zones
- 2 Heating Zones
- Heating System Uses Natural Gas
- 100 Amp Service
Listing and Financial Details
- Assessor Parcel Number 4710743
Community Details
Overview
- Association fees include insurance, road maintenance, ground maintenance, snow removal
- 20 Units
- Blackinton Preserve Community
Amenities
- Common Area
Pet Policy
- Call for details about the types of pets allowed
Map
Home Values in the Area
Average Home Value in this Area
Tax History
| Year | Tax Paid | Tax Assessment Tax Assessment Total Assessment is a certain percentage of the fair market value that is determined by local assessors to be the total taxable value of land and additions on the property. | Land | Improvement |
|---|---|---|---|---|
| 2025 | $5,512 | $439,200 | $0 | $439,200 |
| 2024 | $5,084 | $399,400 | $0 | $399,400 |
| 2023 | $5,127 | $374,500 | $0 | $374,500 |
| 2022 | $4,744 | $328,300 | $0 | $328,300 |
| 2021 | $4,203 | $284,000 | $0 | $284,000 |
| 2020 | $4,100 | $281,600 | $0 | $281,600 |
| 2019 | $4,034 | $284,900 | $0 | $284,900 |
| 2018 | $119 | $261,200 | $0 | $261,200 |
| 2017 | $3,706 | $254,700 | $0 | $254,700 |
| 2016 | $3,816 | $257,500 | $0 | $257,500 |
| 2015 | $3,829 | $260,300 | $0 | $260,300 |
| 2014 | -- | $263,100 | $0 | $263,100 |
Property History
| Date | Event | Price | List to Sale | Price per Sq Ft | Prior Sale |
|---|---|---|---|---|---|
| 10/23/2025 10/23/25 | Price Changed | $479,000 | -2.0% | $243 / Sq Ft | |
| 10/08/2025 10/08/25 | Price Changed | $489,000 | -2.0% | $248 / Sq Ft | |
| 09/24/2025 09/24/25 | For Sale | $499,000 | +88.3% | $254 / Sq Ft | |
| 06/04/2015 06/04/15 | Sold | $265,000 | 0.0% | $133 / Sq Ft | View Prior Sale |
| 06/02/2015 06/02/15 | Pending | -- | -- | -- | |
| 04/30/2015 04/30/15 | Off Market | $265,000 | -- | -- | |
| 04/19/2015 04/19/15 | Price Changed | $270,000 | -1.8% | $136 / Sq Ft | |
| 03/29/2015 03/29/15 | Price Changed | $275,000 | -3.5% | $138 / Sq Ft | |
| 03/17/2015 03/17/15 | For Sale | $284,900 | -- | $143 / Sq Ft |
Purchase History
| Date | Type | Sale Price | Title Company |
|---|---|---|---|
| Warranty Deed | -- | None Available | |
| Warranty Deed | -- | None Available | |
| Quit Claim Deed | $410,000 | None Available | |
| Quit Claim Deed | $265,000 | -- | |
| Deed | $247,900 | -- | |
| Deed | $247,900 | -- | |
| Deed | $247,900 | -- |
Mortgage History
| Date | Status | Loan Amount | Loan Type |
|---|---|---|---|
| Open | $399,000 | New Conventional | |
| Closed | $399,000 | Stand Alone Refi Refinance Of Original Loan | |
| Previous Owner | $389,500 | Purchase Money Mortgage | |
| Previous Owner | $251,750 | New Conventional | |
| Previous Owner | $235,500 | Purchase Money Mortgage |
Source: MLS Property Information Network (MLS PIN)
MLS Number: 73435362
APN: ATTL-000049-000000-000124-U000018
- 11 John St Unit 11-R
- 15 Mechanic St Unit 2
- 83 Mechanic St Unit 1
- 14 Mechanic St Unit 1st Floor
- 15 N Main St Unit 25
- 15 N Main St Unit 21
- 15 N Main St Unit 16
- 15 N Main St Unit 20
- 15 N Main St Unit 30
- 27 S Main St
- 1 Wall St
- 41 Pleasant St Unit 1
- 54 Union St
- 183 County St Unit 3
- 25 Holman St Unit 3
- 31 Holman St Unit 3
- 4 Howard Ave Unit 2
- 167 S Main St Unit 1
- 7 Beacon St Unit 3
- 41 Emory St Unit 3
