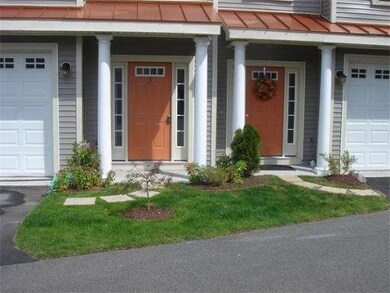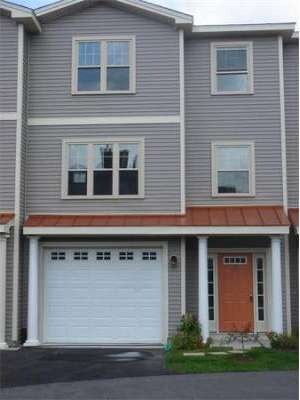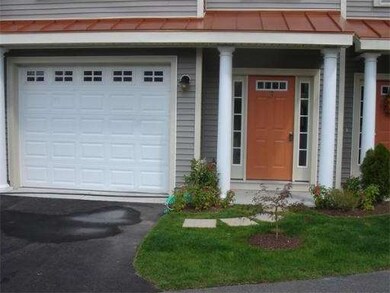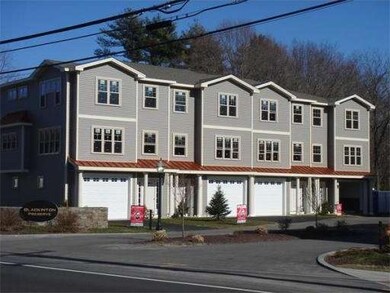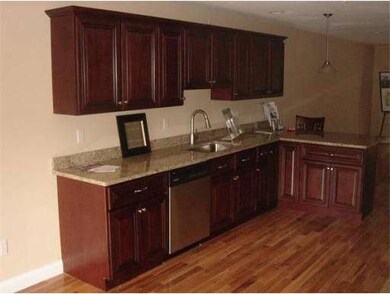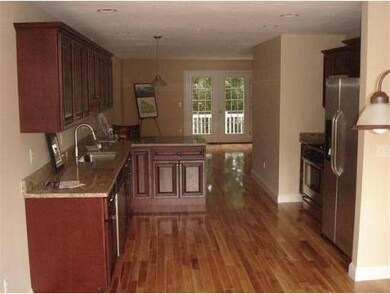
74 West St Unit 3 Attleboro, MA 02703
About This Home
As of February 2024Hurry! Last unit in this phase. Sophisticated elegance this townhouse has it all including a two car garage.Open floor plan with Hardwoods,Formal Dining Room,Gas fireplace living room with French Doors to deck. Energy efficient 2 zoned heat and A/C, Gourmet kitchen Cherry cabinets,Granite countertops, & stainless steel appliances. Master Suite with large walk-in closet, jacuzzi tub, double vanities with granite countertops.PET FRIENDY. FHA approval pending, Fannie and VA approved
Last Agent to Sell the Property
Renee Lizak
New World Realty Listed on: 09/14/2010
Property Details
Home Type
Condominium
Est. Annual Taxes
$5,458
Year Built
2011
Lot Details
0
Listing Details
- Unit Level: 1
- Unit Placement: Middle, Ground
- Special Features: NewHome
- Property Sub Type: Condos
- Year Built: 2011
Interior Features
- Has Basement: No
- Fireplaces: 1
- Primary Bathroom: Yes
- Number of Rooms: 7
- Amenities: Public Transportation, Shopping, Park, Golf Course, Medical Facility, Laundromat, Highway Access, House of Worship, Private School, Public School, T-Station
- Energy: Insulated Windows, Insulated Doors
- Insulation: Full, Fiberglass
- Interior Amenities: Cable Available
- Bedroom 2: Third Floor, 12X13
- Bedroom 3: Second Floor, 9X9
- Bathroom #1: Second Floor, 5X6
- Bathroom #2: Third Floor, 7X13
- Bathroom #3: Third Floor, 10X13
- Kitchen: Second Floor, 13X16
- Laundry Room: Third Floor
- Living Room: Second Floor, 14X22
- Master Bedroom: Third Floor, 13X15
- Master Bedroom Description: Ceiling Fans, Full Bath, Walk-in Closet, Wall to Wall Carpet
- Dining Room: Second Floor, 13X15
Exterior Features
- Waterfront Property: Yes
- Construction: Frame
- Exterior: Vinyl
- Exterior Unit Features: Balcony
Garage/Parking
- Garage Parking: Under, Garage Door Opener
- Garage Spaces: 2
- Parking: Off-Street, Assigned, Guest, Paved Driveway
- Parking Spaces: 1
Utilities
- Cooling Zones: 2
- Heat Zones: 2
- Hot Water: Natural Gas, Tank
- Water/Sewer: City/Town Water, City/Town Sewer
- Utility Connections: for Gas Dryer, for Gas Oven, for Gas Range, Washer Hookup
Condo/Co-op/Association
- Condominium Name: The Blackinton Preserve
- Association Fee Includes: Master Insurance, Exterior Maintenance, Road Maintenance, Landscaping, Snow Removal, Refuse Removal
- Association Pool: No
- Management: Developer Control
- Pets Allowed: Yes w/ Restrictions (See Remarks)
- No Units: 20
- Unit Building: 3
Ownership History
Purchase Details
Home Financials for this Owner
Home Financials are based on the most recent Mortgage that was taken out on this home.Purchase Details
Home Financials for this Owner
Home Financials are based on the most recent Mortgage that was taken out on this home.Similar Homes in Attleboro, MA
Home Values in the Area
Average Home Value in this Area
Purchase History
| Date | Type | Sale Price | Title Company |
|---|---|---|---|
| Deed | $290,000 | -- | |
| Deed | $990,000 | -- |
Mortgage History
| Date | Status | Loan Amount | Loan Type |
|---|---|---|---|
| Open | $160,000 | Purchase Money Mortgage | |
| Closed | $200,000 | Stand Alone Refi Refinance Of Original Loan | |
| Closed | $214,200 | Adjustable Rate Mortgage/ARM | |
| Closed | $200,000 | New Conventional | |
| Previous Owner | $891,000 | Purchase Money Mortgage |
Property History
| Date | Event | Price | Change | Sq Ft Price |
|---|---|---|---|---|
| 02/28/2024 02/28/24 | Sold | $510,000 | +3.0% | $213 / Sq Ft |
| 09/30/2023 09/30/23 | Pending | -- | -- | -- |
| 09/27/2023 09/27/23 | For Sale | $495,000 | +70.7% | $206 / Sq Ft |
| 10/12/2012 10/12/12 | Sold | $290,000 | -3.3% | $119 / Sq Ft |
| 08/23/2012 08/23/12 | Pending | -- | -- | -- |
| 09/14/2010 09/14/10 | For Sale | $299,900 | -- | $123 / Sq Ft |
Tax History Compared to Growth
Tax History
| Year | Tax Paid | Tax Assessment Tax Assessment Total Assessment is a certain percentage of the fair market value that is determined by local assessors to be the total taxable value of land and additions on the property. | Land | Improvement |
|---|---|---|---|---|
| 2025 | $5,458 | $434,900 | $0 | $434,900 |
| 2024 | $5,035 | $395,500 | $0 | $395,500 |
| 2023 | $5,076 | $370,800 | $0 | $370,800 |
| 2022 | $4,698 | $325,100 | $0 | $325,100 |
| 2021 | $4,163 | $281,300 | $0 | $281,300 |
| 2020 | $4,059 | $278,800 | $0 | $278,800 |
| 2019 | $3,995 | $282,100 | $0 | $282,100 |
| 2018 | $3,834 | $258,700 | $0 | $258,700 |
| 2017 | $3,671 | $252,300 | $0 | $252,300 |
| 2016 | $3,778 | $254,900 | $0 | $254,900 |
| 2015 | $3,791 | $257,700 | $0 | $257,700 |
| 2014 | $3,868 | $260,500 | $0 | $260,500 |
Agents Affiliated with this Home
-

Seller's Agent in 2024
Grace Vuoto
Coldwell Banker Realty - Westwood
(508) 528-7777
38 Total Sales
-

Buyer's Agent in 2024
Caroline Molla
Costello Realty
(508) 954-9114
34 Total Sales
-
R
Seller's Agent in 2012
Renee Lizak
New World Realty
-

Buyer's Agent in 2012
Janice Geddes
Residential Properties Ltd
(401) 692-0407
16 Total Sales
Map
Source: MLS Property Information Network (MLS PIN)
MLS Number: 71136827
APN: ATTL-000049-000000-000124-000003U

