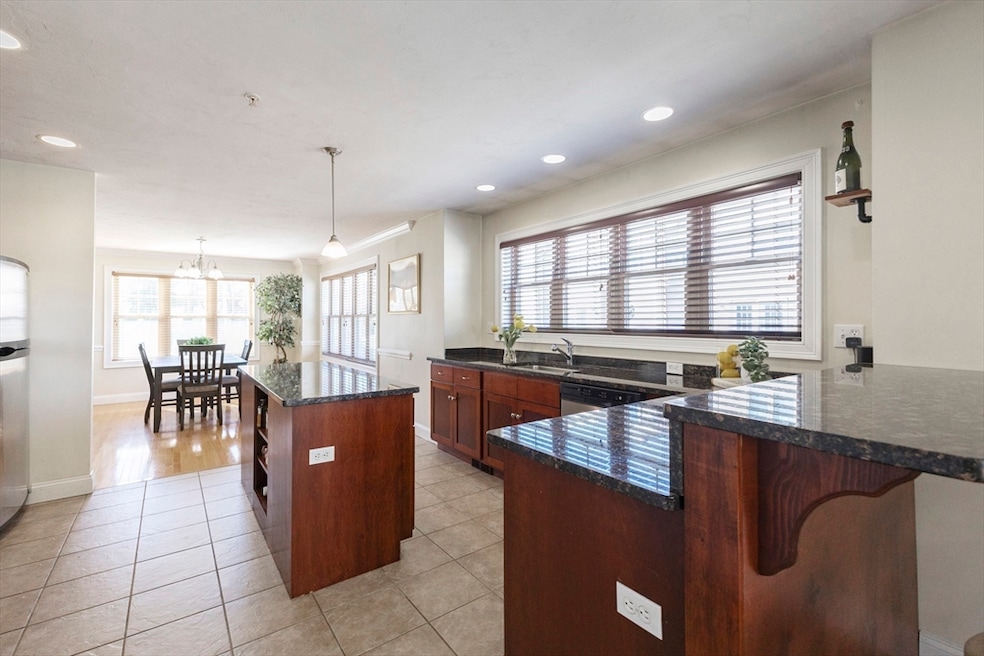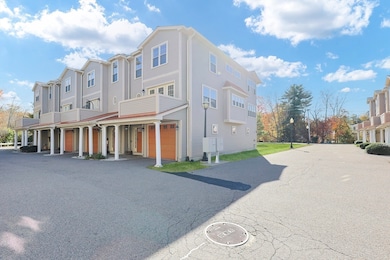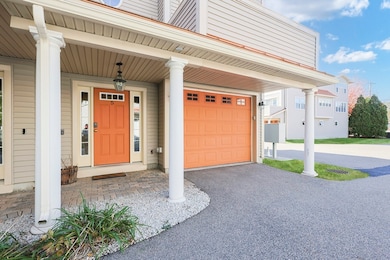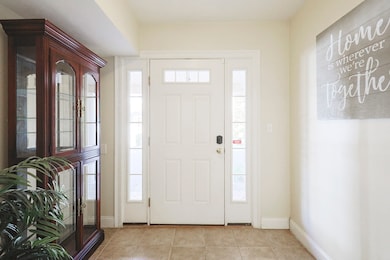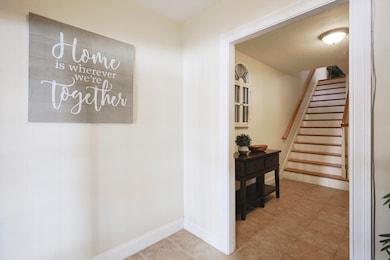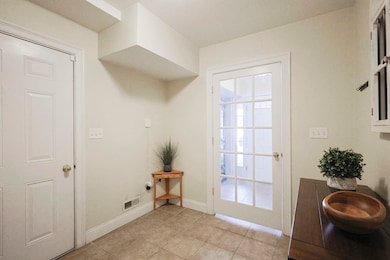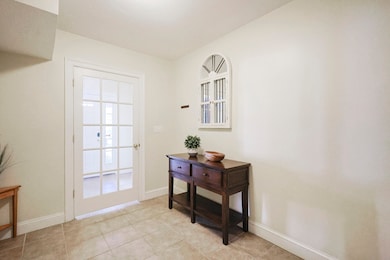74 West St Unit 5 Attleboro, MA 02703
Estimated payment $2,834/month
Highlights
- Very Popular Property
- Wood Flooring
- Solid Surface Countertops
- Property is near public transit
- End Unit
- Stainless Steel Appliances
About This Home
BEST VALUE IN ATTLEBORO! SELLER TO ENTERTAIN OFFERS $450,000-479,000. Luxury End Unit at Blackinton Preserves! This stunning model townhouse offers exceptional natural light and an open floor plan perfect for entertaining. The designer kitchen features stainless steel appliances, abundant granite countertops, and generous storage. Enjoy a spacious dining area and family room with a beautiful gas fireplace as the centerpiece. The main floor includes a versatile bedroom or office with a half bath. Upstairs, a dramatic vaulted staircase leads to an open foyer, laundry area, and two bedrooms. The primary suite impresses with a soaking tub, walk-in shower, and double vanity, while a second full bath serves the guest room. Additional highlights include a two-car tandem garage, gas heat, central air, and ample storage. Ideally located near I-95, shopping, and the train. Experience upscale comfort and convenience in this move-in-ready gem.
Open House Schedule
-
Sunday, November 16, 20251:00 to 2:30 pm11/16/2025 1:00:00 PM +00:0011/16/2025 2:30:00 PM +00:00Add to Calendar
Townhouse Details
Home Type
- Townhome
Est. Annual Taxes
- $5,543
Year Built
- Built in 2006
Parking
- 2 Car Attached Garage
- Off-Street Parking
Home Design
- Entry on the 1st floor
Interior Spaces
- 2,258 Sq Ft Home
- 3-Story Property
- Chair Railings
- Ceiling Fan
- Recessed Lighting
- Decorative Lighting
- Light Fixtures
- Entrance Foyer
- Family Room with Fireplace
- Laundry on upper level
- Basement
Kitchen
- Range
- Dishwasher
- Stainless Steel Appliances
- Kitchen Island
- Solid Surface Countertops
Flooring
- Wood
- Wall to Wall Carpet
- Ceramic Tile
Bedrooms and Bathrooms
- 3 Bedrooms
- Primary bedroom located on third floor
- Linen Closet
- Walk-In Closet
- Pedestal Sink
- Soaking Tub
- Bathtub with Shower
- Bathtub Includes Tile Surround
- Separate Shower
Schools
- Willett Elementary School
- Brennan Middle School
- Attleboro High School
Utilities
- Forced Air Heating and Cooling System
- 2 Cooling Zones
- 2 Heating Zones
- Heating System Uses Natural Gas
- 100 Amp Service
Additional Features
- Balcony
- End Unit
- Property is near public transit
Listing and Financial Details
- Assessor Parcel Number M:49 L:124 U:U5,4710743
Community Details
Overview
- Association fees include insurance, road maintenance, ground maintenance, snow removal
- 20 Units
- Blackinton Preserves Community
Amenities
- Shops
Map
Home Values in the Area
Average Home Value in this Area
Tax History
| Year | Tax Paid | Tax Assessment Tax Assessment Total Assessment is a certain percentage of the fair market value that is determined by local assessors to be the total taxable value of land and additions on the property. | Land | Improvement |
|---|---|---|---|---|
| 2025 | $5,543 | $441,700 | $0 | $441,700 |
| 2024 | $5,112 | $401,600 | $0 | $401,600 |
| 2023 | $5,154 | $376,500 | $0 | $376,500 |
| 2022 | $4,770 | $330,100 | $0 | $330,100 |
| 2021 | $4,227 | $285,600 | $0 | $285,600 |
| 2020 | $4,122 | $283,100 | $0 | $283,100 |
| 2019 | $4,057 | $286,500 | $0 | $286,500 |
| 2018 | $3,893 | $262,700 | $0 | $262,700 |
| 2017 | $3,726 | $256,100 | $0 | $256,100 |
| 2016 | $3,837 | $258,900 | $0 | $258,900 |
| 2015 | $3,850 | $261,700 | $0 | $261,700 |
| 2014 | $3,929 | $264,600 | $0 | $264,600 |
Property History
| Date | Event | Price | List to Sale | Price per Sq Ft | Prior Sale |
|---|---|---|---|---|---|
| 11/05/2025 11/05/25 | Price Changed | $450,000 | -6.2% | $199 / Sq Ft | |
| 10/23/2025 10/23/25 | For Sale | $479,900 | +57.3% | $213 / Sq Ft | |
| 02/22/2017 02/22/17 | Sold | $305,000 | -0.9% | $153 / Sq Ft | View Prior Sale |
| 01/23/2017 01/23/17 | Pending | -- | -- | -- | |
| 10/05/2016 10/05/16 | For Sale | $307,900 | -- | $155 / Sq Ft |
Purchase History
| Date | Type | Sale Price | Title Company |
|---|---|---|---|
| Not Resolvable | $305,000 | -- | |
| Deed | $263,000 | -- |
Mortgage History
| Date | Status | Loan Amount | Loan Type |
|---|---|---|---|
| Open | $315,065 | VA | |
| Previous Owner | $249,800 | Purchase Money Mortgage |
Source: MLS Property Information Network (MLS PIN)
MLS Number: 73446916
APN: ATTL-000049-000000-000124-000005U
- 74 West St Unit 18
- 43 Elizabeth St
- 62 Elizabeth St
- 21 John St
- 10 John St
- 29 Hodges St
- 22 Florence St
- 0 Woodside Ave
- 140 N Main St Unit 3B
- 46 Berwick Rd
- 10 Sherman St
- 64 Mechanic St Unit 3
- 64 Mechanic St
- 31 Peck St Unit 1
- 54 Bank St
- 17 1st St
- 678 N Main St
- 24 Park St Unit 4F
- 32 Park St Unit 4
- 125 County St
- 56 Elizabeth St Unit 2
- 11 John St Unit 11-R
- 6 Merrit Place Unit 2
- 15 Mechanic St Unit 2
- 15 N Main St Unit 16
- 15 N Main St Unit 25
- 15 N Main St Unit 21
- 15 N Main St Unit 30
- 15 N Main St Unit 20
- 27 S Main St
- 1 Wall St
- 41 Pleasant St Unit 1
- 54 Union St
- 183 County St Unit 3
- 4 Howard Ave Unit 2
- 167 S Main St Unit 1
- 7 Beacon St Unit 3
- 41 Emory St Unit 3
- 11 Starkey Ave Unit 2
- 15A Starkey Ave
