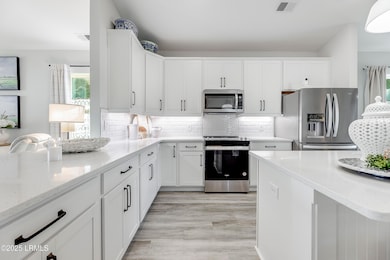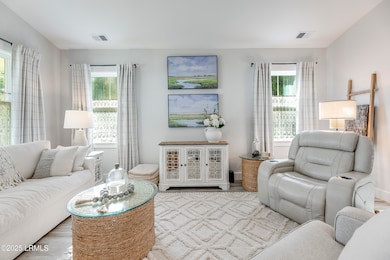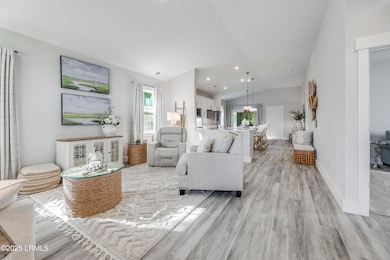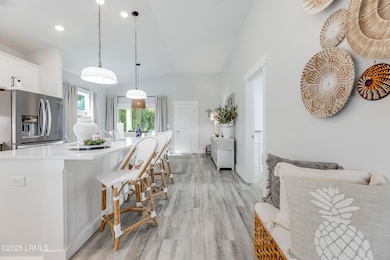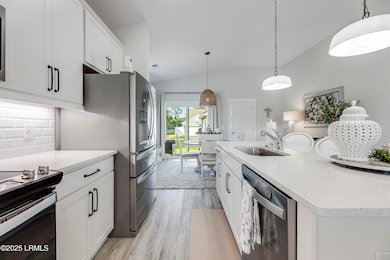74 Whispering Oaks Cir Okatie, SC 29909
Estimated payment $2,032/month
Highlights
- Home fronts a lagoon or estuary
- Porch
- Garage
- Okatie Elementary School Rated A-
- Central Air
- Utility Room
About This Home
Thinking about buying new construction? Before you grab that shiny brochure, just remember: you'll also be buying your own window sills (yes... window sills), a vent so your hamburger grease actually leaves the house, ceiling fans, a refrigerator that isn't from the appliance graveyard (plus the extended warranty), washer, dryer, upgraded dishwasher, under-cabinet lighting, trim upgrades, and-if you're really lucky-PAYING EXTRA for a corner lot. Surprise! OR... you could buy this home, where all of those things are already done, installed, upgraded, and gorgeous and the home looks like a model. Your wallet can finally unclench. 30 mins from Parris Island, MCAS and Bay Street or the beaches of HHI or historic Savannah. Lowcountry living at its best but tucked away from the hustle/bustle
Home Details
Home Type
- Single Family
Est. Annual Taxes
- $314
Year Built
- Built in 2023
Lot Details
- 4,748 Sq Ft Lot
- Home fronts a lagoon or estuary
- Irrigation
HOA Fees
- $79 Monthly HOA Fees
Interior Spaces
- 1,482 Sq Ft Home
- Utility Room
- Vinyl Flooring
Kitchen
- Electric Oven or Range
- Microwave
- Dishwasher
- Disposal
Bedrooms and Bathrooms
- 3 Bedrooms
- 2 Full Bathrooms
Laundry
- Dryer
- Washer
Parking
- Garage
- Driveway
Outdoor Features
- Porch
Utilities
- Central Air
- Heat Pump System
Listing and Financial Details
- Assessor Parcel Number R600-013-000-0739-0000
Map
Home Values in the Area
Average Home Value in this Area
Tax History
| Year | Tax Paid | Tax Assessment Tax Assessment Total Assessment is a certain percentage of the fair market value that is determined by local assessors to be the total taxable value of land and additions on the property. | Land | Improvement |
|---|---|---|---|---|
| 2024 | $1,577 | $3,680 | $0 | $0 |
| 2023 | $477 | $1,210 | $0 | $0 |
Property History
| Date | Event | Price | List to Sale | Price per Sq Ft | Prior Sale |
|---|---|---|---|---|---|
| 11/18/2025 11/18/25 | Price Changed | $364,900 | -1.4% | $246 / Sq Ft | |
| 11/15/2025 11/15/25 | Price Changed | $369,900 | -1.4% | $250 / Sq Ft | |
| 11/05/2025 11/05/25 | Price Changed | $375,000 | -0.6% | $253 / Sq Ft | |
| 10/21/2025 10/21/25 | Price Changed | $377,400 | -0.6% | $255 / Sq Ft | |
| 10/06/2025 10/06/25 | Price Changed | $379,800 | -2.6% | $256 / Sq Ft | |
| 09/24/2025 09/24/25 | Price Changed | $389,800 | -2.3% | $263 / Sq Ft | |
| 08/15/2025 08/15/25 | For Sale | $398,800 | +12.8% | $269 / Sq Ft | |
| 09/15/2024 09/15/24 | Off Market | $353,453 | -- | -- | |
| 03/22/2024 03/22/24 | Sold | $353,453 | 0.0% | $238 / Sq Ft | View Prior Sale |
| 02/03/2024 02/03/24 | Pending | -- | -- | -- | |
| 01/31/2024 01/31/24 | For Sale | $353,453 | -- | $238 / Sq Ft |
Purchase History
| Date | Type | Sale Price | Title Company |
|---|---|---|---|
| Quit Claim Deed | -- | None Listed On Document | |
| Special Warranty Deed | $267,969 | None Listed On Document |
Source: Lowcountry Regional MLS
MLS Number: 192021
APN: R600-013-000-0739-0000
- 192 Standing Oaks Dr
- 194 Standing Oaks Dr
- Cypress Plan at River Oaks
- Ashwood Plan at River Oaks
- Chestnut Plan at River Oaks
- Willow Plan at River Oaks
- Hemlock Plan at River Oaks
- 162 Standing Oaks Dr
- 196 Standing Oaks Dr
- 198 Standing Oaks Dr
- 190 Raines Way
- 200 Standing Oaks Dr
- 193 Standing Oaks Dr
- 190 Standing Oaks Dr
- 185 Standing Oaks Dr
- 81 Dudley Ave
- 169 Standing Oaks Dr
- 82 Hillcrest Way
- 141 Cherry Point Rd S
- 844 Danner Dr
- 804 Danner Dr
- 46 Seagrass Ln
- 547 Rutledge Dr
- 110 Great Heron Way
- 59 Summerlake Cir
- 201 Saddlehorse Dr
- 91 Wiltons Way
- 501 Hideaway St
- 116 Old Towne Rd
- 1 Crowne Commons Dr
- 2091 Sanctum St
- 103 Sandlapper Dr
- 11 Eagle Pointe Cir
- 108 Seagrass Station Rd
- 244 Argent Place
- 336 Cypress Ct
- 300 Waters Edge Way
- 82 Ardmore Garden Dr
- 5915 N Okatie Hwy
- 173 Sumter Square

