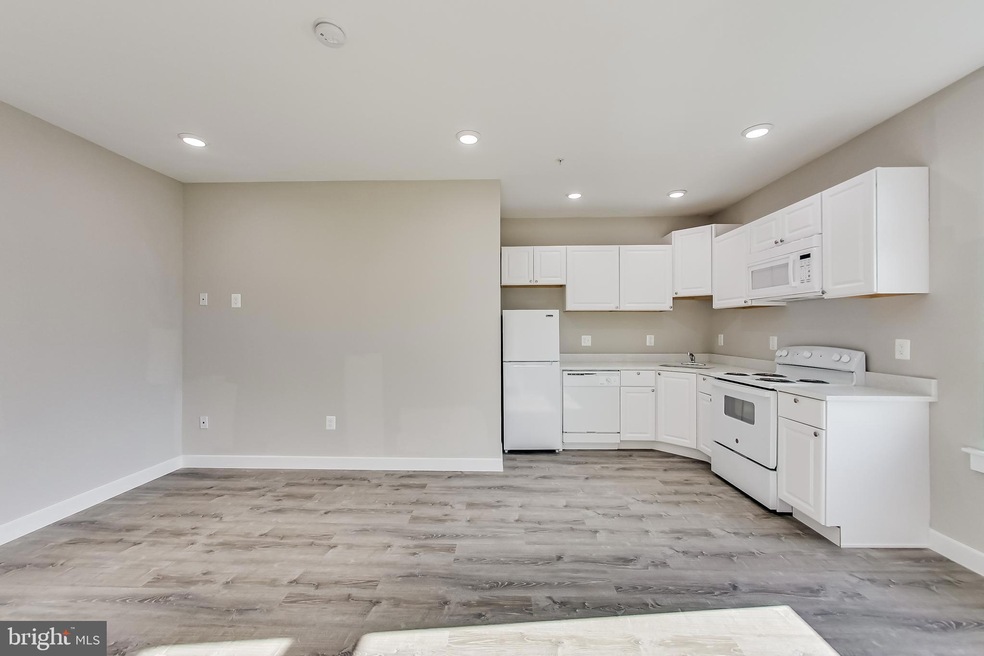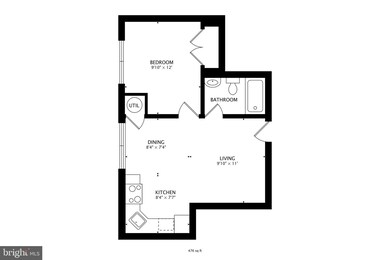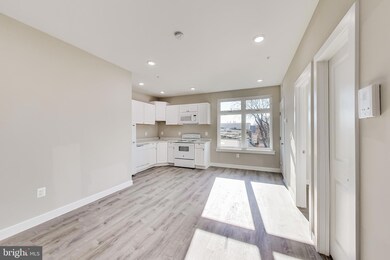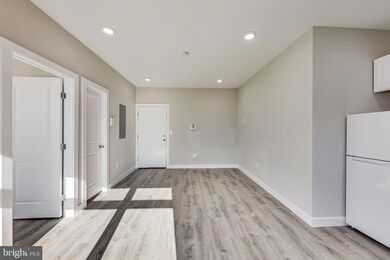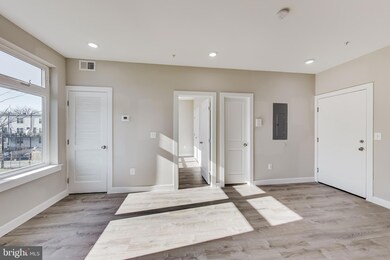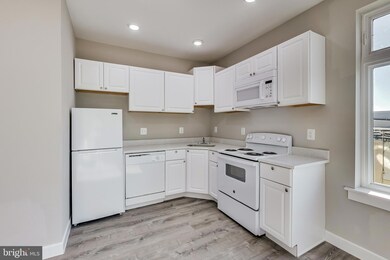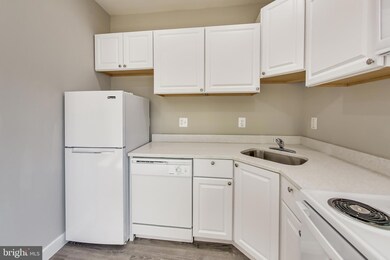740 19th St NE Unit 6 Washington, DC 20002
Kingman Park NeighborhoodHighlights
- Traditional Floor Plan
- Built-In Features
- Bathtub with Shower
- No HOA
- Intercom
- 3-minute walk to Rosedale Recreation Center
About This Home
Discover your new home in these newly constructed 1-bedroom, 1-bathroom apartments, ready for immediate move-in! Each unit offers beautiful hardwood flooring throughout, modern recessed lighting, and a deep, spa-like tub for ultimate relaxation. Stay comfortable year-round with central AC and heating.
Key Features:
1 Bedroom, 1 Bathroom
Hardwood Flooring Throughout
Recessed Lighting
Deep Spa-like Tub
Central AC & Heating
Two units are currently available, and vouchers are accepted. Schedule a tour today and make one of these apartments your new home!
Listing Agent
cquinntherealtor@gmail.com Coldwell Banker Realty - Washington Listed on: 03/10/2025

Condo Details
Home Type
- Condominium
Year Built
- Built in 2022
Parking
- On-Street Parking
Home Design
- Entry on the 2nd floor
Interior Spaces
- 545 Sq Ft Home
- Property has 4 Levels
- Traditional Floor Plan
- Built-In Features
- Recessed Lighting
- Combination Dining and Living Room
- Intercom
Kitchen
- Electric Oven or Range
- Stove
- Built-In Microwave
- Dishwasher
- Disposal
Bedrooms and Bathrooms
- 1 Main Level Bedroom
- 1 Full Bathroom
- Bathtub with Shower
Schools
- Miner Elementary School
- Hine Middle School
- Eastern High School
Utilities
- Central Heating and Cooling System
- Back Up Electric Heat Pump System
- Vented Exhaust Fan
- Electric Water Heater
Listing and Financial Details
- Residential Lease
- Security Deposit $1,700
- Tenant pays for electricity, cooking fuel, cable TV, heat, hot water, internet
- The owner pays for water, sewer, snow removal, pest control, lawn/shrub care, management, common area maintenance, trash collection, real estate taxes
- Rent includes water, sewer, snow removal, janitorial, pest control, grounds maintenance, trash removal
- No Smoking Allowed
- 12-Month Min and 24-Month Max Lease Term
- Available 3/10/25
- $40 Application Fee
- Assessor Parcel Number 4513//0091
Community Details
Overview
- No Home Owners Association
- Low-Rise Condominium
- Old City #1 Subdivision
- Property Manager
Pet Policy
- No Pets Allowed
Map
Source: Bright MLS
MLS Number: DCDC2189166
- 1910 Benning Rd NE Unit 2
- 760 19th St NE
- 709 18th St NE
- 777 18th St NE
- 1919 Bennett Place NE
- 633 18th St NE
- 1731 Gales Place NE
- 624 19th St NE
- 1926 Bennett Place NE
- 1915 H St NE Unit PH-2
- 620 20th St NE
- 1736 H St NE
- 811 18th St NE
- 804 20th St NE
- 1716 H St NE
- 833 19th St NE Unit 3
- 1901 Rosedale St NE
- 824 18th St NE Unit 2
- 824 18th St NE Unit 1
- 824 18th St NE Unit 3
- 740 19th St NE Unit 2
- 1835 Benning Rd NE Unit 1
- 731 18th St NE Unit 2
- 1915 Benning Rd NE Unit 103
- 1915 Benning Rd NE Unit 101
- 1915 Benning Rd NE Unit PH
- 1915 Benning Rd NE Unit 102
- 1915 Benning Rd NE Unit 106
- 750 19th St NE Unit 3
- 758 19th St NE
- 2009 Benning Rd NE Unit 2009 Benning Rd NE #2
- 1738 Gales St NE
- 2013 Benning Rd NE Unit 3
- 610 19th St NE Unit 612
- 1825 H St NE
- 620 20th St NE Unit B
- 620 20th St NE Unit A
- 1928 Bennett Place NE
- 1925 H St NE Unit 1
- 1925 H St NE Unit 2
