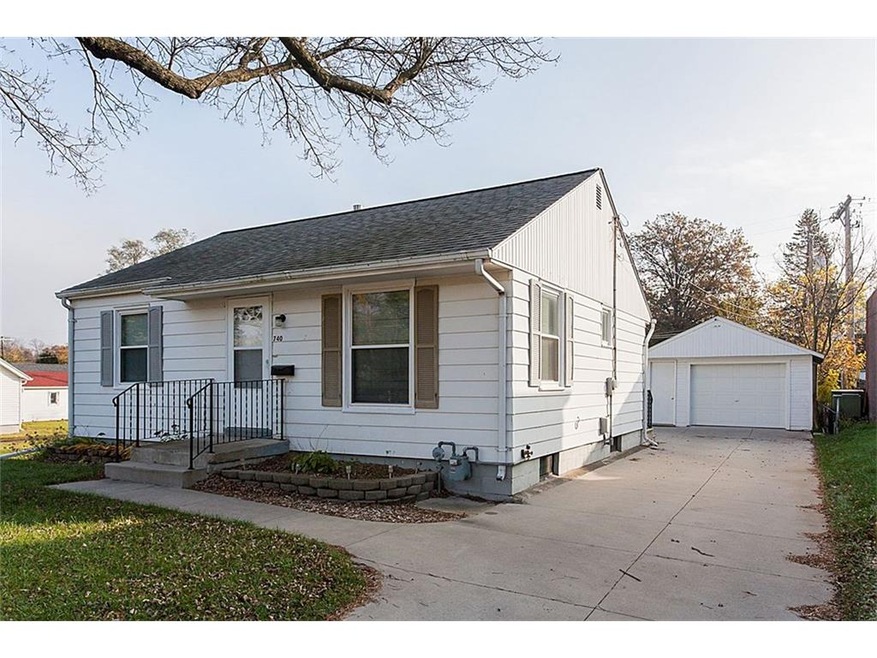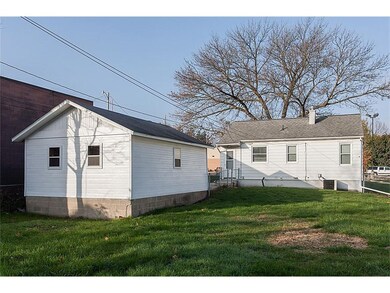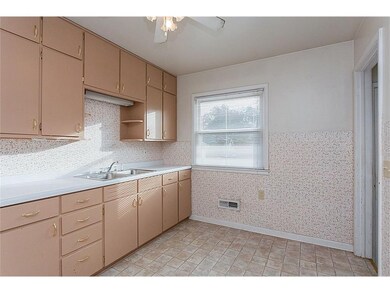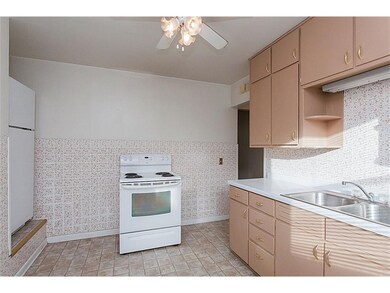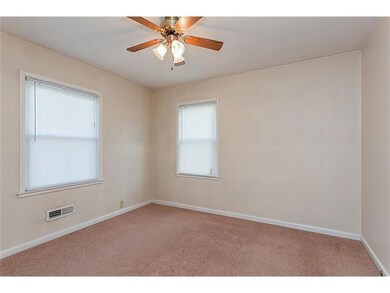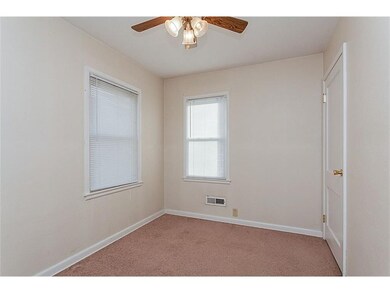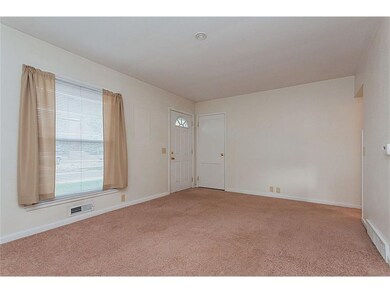
740 31st St SE Cedar Rapids, IA 52403
Highlights
- Recreation Room
- 1 Car Detached Garage
- Forced Air Cooling System
- Ranch Style House
- Eat-In Kitchen
- Living Room
About This Home
As of December 2015Nice 2 bedroom home. Bath on main plus a stool, sink, shower, and rec room in lower level. Furnace and Central air 4 years old. Aluminum siding. 1 car garage and deep back yard. Convenient location to shopping, interstate, and downtown.
Last Agent to Sell the Property
Judi Mccoy
IOWA REALTY CORRIDOR Listed on: 09/02/2015

Last Buyer's Agent
Judi Mccoy
IOWA REALTY CORRIDOR Listed on: 09/02/2015

Home Details
Home Type
- Single Family
Year Built
- 1951
Lot Details
- 6,970 Sq Ft Lot
- Lot Dimensions are 50 x 140
- Fenced
- Property is zoned C2
Parking
- 1 Car Detached Garage
Home Design
- Ranch Style House
- Frame Construction
- Aluminum Siding
Interior Spaces
- Living Room
- Recreation Room
- Basement Fills Entire Space Under The House
Kitchen
- Eat-In Kitchen
- Range
Bedrooms and Bathrooms
- 2 Main Level Bedrooms
- 1 Full Bathroom
Utilities
- Forced Air Cooling System
- Heating System Uses Gas
- Gas Water Heater
Ownership History
Purchase Details
Home Financials for this Owner
Home Financials are based on the most recent Mortgage that was taken out on this home.Similar Homes in Cedar Rapids, IA
Home Values in the Area
Average Home Value in this Area
Purchase History
| Date | Type | Sale Price | Title Company |
|---|---|---|---|
| Warranty Deed | $62,000 | None Available |
Mortgage History
| Date | Status | Loan Amount | Loan Type |
|---|---|---|---|
| Open | $1,565,243 | Stand Alone Refi Refinance Of Original Loan |
Property History
| Date | Event | Price | Change | Sq Ft Price |
|---|---|---|---|---|
| 12/21/2015 12/21/15 | Sold | $62,000 | 0.0% | $64 / Sq Ft |
| 12/21/2015 12/21/15 | Sold | $62,000 | -22.5% | $64 / Sq Ft |
| 11/04/2015 11/04/15 | Pending | -- | -- | -- |
| 11/04/2015 11/04/15 | Pending | -- | -- | -- |
| 09/23/2015 09/23/15 | For Sale | $79,950 | 0.0% | $82 / Sq Ft |
| 09/02/2015 09/02/15 | For Sale | $79,950 | -- | $82 / Sq Ft |
Tax History Compared to Growth
Tax History
| Year | Tax Paid | Tax Assessment Tax Assessment Total Assessment is a certain percentage of the fair market value that is determined by local assessors to be the total taxable value of land and additions on the property. | Land | Improvement |
|---|---|---|---|---|
| 2023 | $2,214 | $112,700 | $26,800 | $85,900 |
| 2022 | $1,970 | $105,000 | $26,800 | $78,200 |
| 2021 | $2,000 | $95,100 | $23,000 | $72,100 |
| 2020 | $2,000 | $90,600 | $19,100 | $71,500 |
| 2019 | $1,812 | $84,100 | $19,100 | $65,000 |
| 2018 | $1,762 | $84,100 | $19,100 | $65,000 |
| 2017 | $1,652 | $83,400 | $19,100 | $64,300 |
| 2016 | $1,652 | $77,700 | $19,100 | $58,600 |
| 2015 | $1,652 | $78,413 | $19,125 | $59,288 |
| 2014 | $1,668 | $79,602 | $25,500 | $54,102 |
| 2013 | $1,658 | $79,602 | $25,500 | $54,102 |
Agents Affiliated with this Home
-
J
Seller's Agent in 2015
Judi Mccoy
Iowa Realty, Inc. - CR
Map
Source: Cedar Rapids Area Association of REALTORS®
MLS Number: 1590002
APN: 14234-85009-00000
- 2700 Mount Vernon Rd SE
- 650 32nd St SE
- 654 34th St SE
- 3035 12th Ave SE
- 514 32nd St SE
- 1158 28th St SE
- 3620 Mt Vernon Rd SE Unit 11
- 705 Grant Wood Dr SE
- 2820 Virginia Dr SE
- 1033 26th St SE
- 3824 Dalewood Ave SE
- 1333 Harold Dr SE
- 1372 Norwood Dr SE
- 3840 Vine Ave SE
- 2539 Vernon Ct SE
- 3849 Vine Ave SE
- 361 30th St SE
- 2420 11th Ave SE
- 651 40th St SE
- 2306 Kestrel Dr SE
