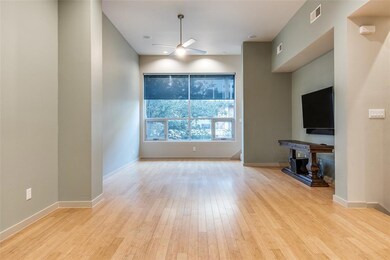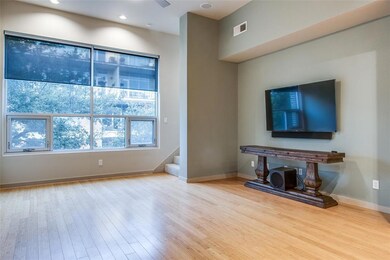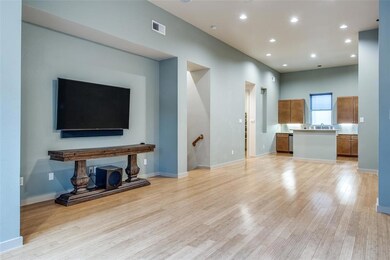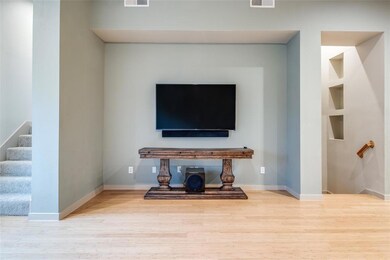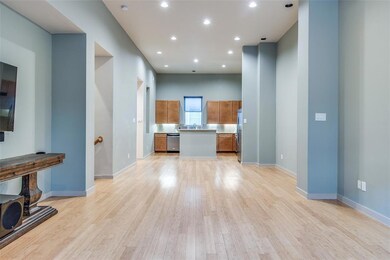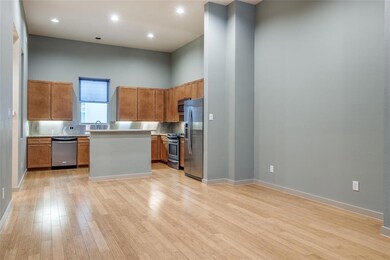
740 Cannen John Ln Dallas, TX 75204
Bryan Place NeighborhoodHighlights
- Rooftop Deck
- Dual Staircase
- Traditional Architecture
- Open Floorplan
- Vaulted Ceiling
- Wood Flooring
About This Home
As of April 2025LOCATION LOCATION LOCATION! Exquisite modern-contemporary townhome minutes from Uptown. Enjoy entertaining family and friends on private rooftop patio w breathtaking views of the Downtown Dallas skyline. Spacious open floorplan features custom features include gleaming hardwood floors, energy efficient double pane windows, tankless H2O heater, neutral paint & more. Living area opens to the kitchen w rich cabinetry, granite countertops, stainless steel appliances, gas range, island w seating & under cabinet lighting. Private master suite situated on the 3rd level with sitting area, or study, balcony w spiral staircase leading to a private rooftop patio, H+H sinks, floating vanities, garden tub, sep shower & large walk-in closet. Secondary bedroom is generous in size & split from the master. Within walking distance to parks & arts district. Just under a mile from W Village, Uptown, Lower Greenville & Knox Henderson! Living at its finest. Tom Thumb located right down the street!
Last Agent to Sell the Property
eXp Realty, LLC License #0752866 Listed on: 08/03/2022

Townhouse Details
Home Type
- Townhome
Est. Annual Taxes
- $11,175
Year Built
- Built in 2005
Lot Details
- 1,263 Sq Ft Lot
- Landscaped
- Sprinkler System
HOA Fees
- $90 Monthly HOA Fees
Parking
- 2 Car Attached Garage
- Rear-Facing Garage
- Assigned Parking
Home Design
- Traditional Architecture
- Brick Exterior Construction
- Pillar, Post or Pier Foundation
Interior Spaces
- 1,790 Sq Ft Home
- 3-Story Property
- Open Floorplan
- Dual Staircase
- Sound System
- Vaulted Ceiling
- Ceiling Fan
- Decorative Lighting
- Window Treatments
- Burglar Security System
- Dryer
Kitchen
- Eat-In Kitchen
- Plumbed For Gas In Kitchen
- Gas Cooktop
- Microwave
- Plumbed For Ice Maker
- Dishwasher
- Kitchen Island
- Granite Countertops
- Disposal
Flooring
- Wood
- Ceramic Tile
Bedrooms and Bathrooms
- 2 Bedrooms
- Walk-In Closet
Outdoor Features
- Balcony
- Rooftop Deck
- Patio
Schools
- Ray Elementary School
- Spence Middle School
- North Dallas High School
Utilities
- Central Heating and Cooling System
- Heating System Uses Natural Gas
- Tankless Water Heater
- High Speed Internet
- Cable TV Available
Listing and Financial Details
- Legal Lot and Block 30 / B/500
- Assessor Parcel Number 000500000B0300000
- $10,948 per year unexempt tax
Community Details
Overview
- Association fees include ground maintenance
- Newroc Property Mgmt Svcs Llc HOA, Phone Number (972) 252-3873
- Habitat/3020 Subdivision
- Mandatory home owners association
Recreation
- Community Pool
Security
- Fire and Smoke Detector
Ownership History
Purchase Details
Home Financials for this Owner
Home Financials are based on the most recent Mortgage that was taken out on this home.Purchase Details
Home Financials for this Owner
Home Financials are based on the most recent Mortgage that was taken out on this home.Purchase Details
Home Financials for this Owner
Home Financials are based on the most recent Mortgage that was taken out on this home.Purchase Details
Purchase Details
Home Financials for this Owner
Home Financials are based on the most recent Mortgage that was taken out on this home.Purchase Details
Home Financials for this Owner
Home Financials are based on the most recent Mortgage that was taken out on this home.Similar Homes in Dallas, TX
Home Values in the Area
Average Home Value in this Area
Purchase History
| Date | Type | Sale Price | Title Company |
|---|---|---|---|
| Deed | -- | -- | |
| Vendors Lien | -- | Rtt | |
| Vendors Lien | -- | None Available | |
| Trustee Deed | $217,000 | None Available | |
| Vendors Lien | -- | None Available | |
| Vendors Lien | -- | Atc |
Mortgage History
| Date | Status | Loan Amount | Loan Type |
|---|---|---|---|
| Open | $400,000 | New Conventional | |
| Previous Owner | $213,675 | FHA | |
| Previous Owner | $150,300 | New Conventional | |
| Previous Owner | $35,400 | Future Advance Clause Open End Mortgage | |
| Previous Owner | $208,500 | Unknown | |
| Previous Owner | $204,000 | Purchase Money Mortgage | |
| Previous Owner | $83,800 | Stand Alone Second | |
| Previous Owner | $335,200 | Purchase Money Mortgage | |
| Previous Owner | $280,000 | Purchase Money Mortgage |
Property History
| Date | Event | Price | Change | Sq Ft Price |
|---|---|---|---|---|
| 04/16/2025 04/16/25 | Sold | -- | -- | -- |
| 03/13/2025 03/13/25 | Pending | -- | -- | -- |
| 02/28/2025 02/28/25 | Price Changed | $499,000 | -1.2% | $283 / Sq Ft |
| 02/11/2025 02/11/25 | Price Changed | $505,000 | -1.0% | $286 / Sq Ft |
| 01/17/2025 01/17/25 | Price Changed | $510,000 | -1.9% | $289 / Sq Ft |
| 01/03/2025 01/03/25 | For Sale | $520,000 | +4.2% | $294 / Sq Ft |
| 09/12/2022 09/12/22 | Sold | -- | -- | -- |
| 08/15/2022 08/15/22 | Pending | -- | -- | -- |
| 08/03/2022 08/03/22 | For Sale | $499,000 | -- | $279 / Sq Ft |
Tax History Compared to Growth
Tax History
| Year | Tax Paid | Tax Assessment Tax Assessment Total Assessment is a certain percentage of the fair market value that is determined by local assessors to be the total taxable value of land and additions on the property. | Land | Improvement |
|---|---|---|---|---|
| 2024 | $11,175 | $500,000 | $55,800 | $444,200 |
| 2023 | $11,175 | $500,000 | $55,800 | $444,200 |
| 2022 | $12,039 | $481,470 | $55,800 | $425,670 |
| 2021 | $10,948 | $415,010 | $43,400 | $371,610 |
| 2020 | $11,259 | $415,010 | $43,400 | $371,610 |
| 2019 | $11,808 | $415,010 | $43,400 | $371,610 |
| 2018 | $10,565 | $388,520 | $24,800 | $363,720 |
| 2017 | $9,124 | $335,540 | $24,800 | $310,740 |
| 2016 | $9,124 | $335,540 | $24,800 | $310,740 |
| 2015 | $7,557 | $306,140 | $24,800 | $281,340 |
| 2014 | $7,557 | $275,500 | $24,800 | $250,700 |
Agents Affiliated with this Home
-
Rhonda Brown
R
Seller's Agent in 2025
Rhonda Brown
Century 21 Mike Bowman, Inc.
(734) 837-4638
2 in this area
27 Total Sales
-
Jeane Dees
J
Seller Co-Listing Agent in 2025
Jeane Dees
Century 21 Mike Bowman, Inc.
(817) 797-8747
1 in this area
3 Total Sales
-
Carol Russo

Buyer's Agent in 2025
Carol Russo
Compass RE Texas, LLC
(817) 304-4663
1 in this area
108 Total Sales
-
Chris Broadway

Seller's Agent in 2022
Chris Broadway
eXp Realty, LLC
(817) 501-2521
1 in this area
6 Total Sales
Map
Source: North Texas Real Estate Information Systems (NTREIS)
MLS Number: 20129013
APN: 000500000B0300000
- 805 Pavillion St Unit 108
- 805 Pavillion St Unit 103
- 3025 Bryan St Unit 2A
- 3025 Bryan St Unit 1F
- 3030 Bryan St Unit 310
- 711 Colten James Ln
- 2960 Carmel St
- 919 Liberty Ct
- 3170 Carmel St Unit 105
- 3219 Bryan St
- 731 Spanish Oaks Place
- 905 Liberty St
- 1408 Spenwick Terrace
- 3232 San Jacinto St
- 3105 San Jacinto St Unit 104A
- 3105 San Jacinto St Unit 210
- 3105 San Jacinto St Unit 106
- 3105 San Jacinto St Unit 207
- 3105 San Jacinto St Unit 108
- 3105 San Jacinto St Unit 101

