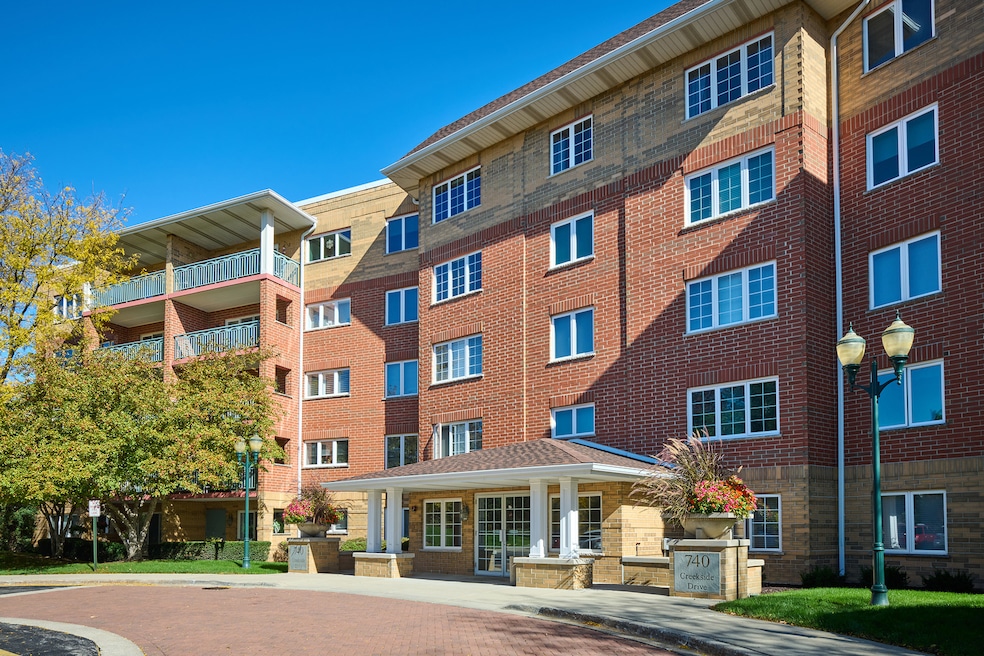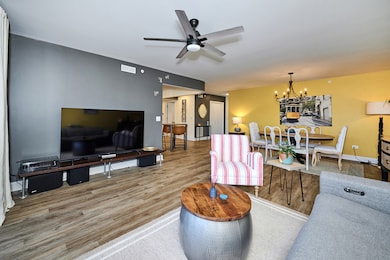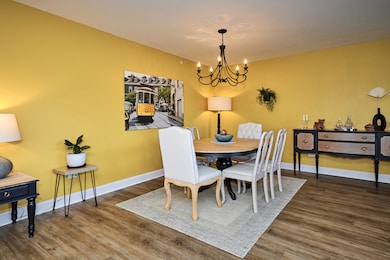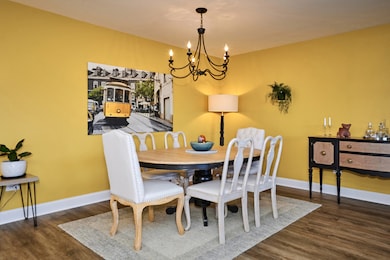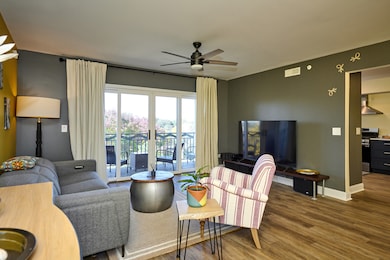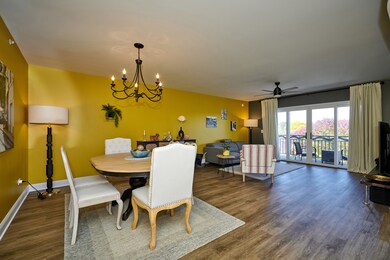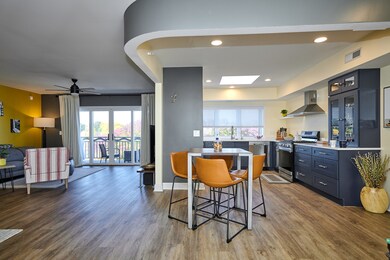740 Creekside Dr Unit 510D Mount Prospect, IL 60056
North Mount Prospect NeighborhoodEstimated payment $3,826/month
Highlights
- On Golf Course
- Home fronts a pond
- Clubhouse
- Bonfield Grade School Rated A-
- Open Floorplan
- Whirlpool Bathtub
About This Home
Truly Stunning top-floor 2BD/2BA Condo in Luxurious Creekside at Old Orchard. This beautiful unit with major updates offers open concept living, tons of natural light, and serene views from your private balcony. Featuring heated new floors throughout, this light and bright unit is one of the largest models in the building and showcases stylish, modern finishes from top to bottom. Enjoy the new custom kitchen with soft-close cabinetry, quartz countertops, new stainless steel appliances (with warranties), pantry, skylight, and water filtration system. The expansive living/dining area is ideal for entertaining and pre-wired for a surround sound system. Large primary suite includes a huge walk-in closet and a private bath with two vanities, a whirlpool tub, and a separate shower. Laundry room with a new washer (2023) and a newer dryer (2020)features a sink and plenty of counter space. New LED lighting, ceiling fans, baseboards, blinds, and fresh paint throughout. Heated garage space #48 and large storage included. Incredible location, adjacent to Old Orchard Country Golf Club, minutes to Ranhust Village for shopping and entertaining, close to a major highway. Resort-style amenities, including an outdoor pool, a clubhouse with a kitchen, and beautifully landscaped grounds. HOA includes heat, water, gas, parking, exterior maintenance, common insurance, clubhouse, pool, lawn care, snow removal, scavenger, and security system, offering peace of mind and true maintenance-free living. This one checks all the boxes-updated, spacious, and move-in ready in a highly desirable location.
Property Details
Home Type
- Condominium
Est. Annual Taxes
- $9,657
Year Built
- Built in 1999
Lot Details
- Home fronts a pond
- On Golf Course
HOA Fees
- $602 Monthly HOA Fees
Parking
- 1 Car Garage
- Parking Included in Price
Home Design
- Entry on the 5th floor
- Brick Exterior Construction
- Asphalt Roof
- Concrete Perimeter Foundation
Interior Spaces
- 1,800 Sq Ft Home
- Open Floorplan
- Built-In Features
- Skylights
- Entrance Foyer
- Family Room
- Combination Dining and Living Room
- Storage
- Laminate Flooring
- Intercom
Kitchen
- Range
- Dishwasher
Bedrooms and Bathrooms
- 2 Bedrooms
- 2 Potential Bedrooms
- Walk-In Closet
- 2 Full Bathrooms
- Dual Sinks
- Whirlpool Bathtub
- Separate Shower
Laundry
- Laundry Room
- Dryer
- Washer
- Sink Near Laundry
Accessible Home Design
- Wheelchair Access
- Wheelchair Adaptable
- Accessibility Features
- Entry Slope Less Than 1 Foot
Outdoor Features
- Balcony
Schools
- Dwight D Eisenhower Elementary S
- Macarthur Middle School
- John Hersey High School
Utilities
- Central Air
- Heating System Uses Natural Gas
- Radiant Heating System
- Lake Michigan Water
Community Details
Overview
- Association fees include heat, water, gas, parking, insurance, security, clubhouse, pool, exterior maintenance, lawn care, scavenger, snow removal
- 50 Units
- Creekside@Westward360.Com Association, Phone Number (773) 572-0880
- Mid-Rise Condominium
- Creekside Subdivision
- Property managed by Westward360
- 5-Story Property
Amenities
- Clubhouse
- Party Room
- Laundry Facilities
- Community Storage Space
- Elevator
Recreation
- Community Pool
Pet Policy
- Cats Allowed
Security
- Resident Manager or Management On Site
Map
Home Values in the Area
Average Home Value in this Area
Tax History
| Year | Tax Paid | Tax Assessment Tax Assessment Total Assessment is a certain percentage of the fair market value that is determined by local assessors to be the total taxable value of land and additions on the property. | Land | Improvement |
|---|---|---|---|---|
| 2024 | $7,726 | $33,400 | $1,245 | $32,155 |
| 2023 | $7,366 | $33,400 | $1,245 | $32,155 |
| 2022 | $7,366 | $33,400 | $1,245 | $32,155 |
| 2021 | $6,485 | $26,611 | $389 | $26,222 |
| 2020 | $6,447 | $26,611 | $389 | $26,222 |
| 2019 | $6,478 | $29,777 | $389 | $29,388 |
| 2018 | $5,012 | $22,761 | $311 | $22,450 |
| 2017 | $5,072 | $22,761 | $311 | $22,450 |
| 2016 | $5,261 | $22,761 | $311 | $22,450 |
| 2015 | $4,805 | $19,765 | $778 | $18,987 |
| 2014 | $4,758 | $19,765 | $778 | $18,987 |
| 2013 | $5,972 | $19,765 | $778 | $18,987 |
Property History
| Date | Event | Price | List to Sale | Price per Sq Ft | Prior Sale |
|---|---|---|---|---|---|
| 12/01/2025 12/01/25 | For Sale | $459,900 | +46.0% | $256 / Sq Ft | |
| 03/01/2023 03/01/23 | Sold | $315,000 | -9.7% | $166 / Sq Ft | View Prior Sale |
| 01/14/2023 01/14/23 | Pending | -- | -- | -- | |
| 10/01/2022 10/01/22 | Price Changed | $349,000 | -1.7% | $184 / Sq Ft | |
| 10/01/2022 10/01/22 | For Sale | $355,000 | -- | $187 / Sq Ft |
Purchase History
| Date | Type | Sale Price | Title Company |
|---|---|---|---|
| Deed | $315,000 | None Listed On Document | |
| Interfamily Deed Transfer | -- | None Available | |
| Interfamily Deed Transfer | -- | -- | |
| Deed | $205,000 | -- |
Mortgage History
| Date | Status | Loan Amount | Loan Type |
|---|---|---|---|
| Open | $283,500 | New Conventional | |
| Previous Owner | $40,000 | No Value Available |
Source: Midwest Real Estate Data (MRED)
MLS Number: 12526006
APN: 03-27-100-092-1211
- 730 Creekside Dr Unit 405C
- 802 Butternut Ln Unit C
- 802 Butternut Ln Unit D
- 1401 Plum Ct Unit D
- 1400 N Yarmouth Place Unit 113
- 1400 N Yarmouth Place Unit 315
- 211 W Hanover Place Unit T85
- 1400 N Elmhurst Rd Unit 302
- 108 N Meadow Ln
- 101 N Schoenbeck Rd
- 2443 E Brandenberry Ct Unit 2A
- 2443 E Brandenberry Ct Unit 1B
- 2405 E Miner St
- 2700 E Bel Aire Dr Unit 104
- 2424 E Oakton St Unit 3C
- 719 N Elmhurst Ave
- 1215 N Waterman Ave Unit 3L
- 2315 E Olive St Unit 2B
- 1804 E Euclid Ave
- 706 N Main St
- 33 N Rammer Ave
- 6 S Waterman Ave
- 1007 N Gibbons Ave
- 1195 N Boxwood Dr Unit 103
- 407 N Derbyshire Ave
- 1222 E Kensington Rd
- 408 Owen Ct Unit ID1305915P
- 221 N Dryden Place
- 1509 N Windsor Dr Unit 203
- 1702 N Drury Ln
- 1704 N Drury Ln
- 535 S Cleveland Ave Unit 101
- 603 S Mckinley Ave Unit 1n
- 4 N Hickory Ave
- 333 Wood Creek Rd
- 1042 W Central Rd
- 10 N Main St
- 1550 Sandpebble Dr Unit 210
- 11 S Wille St Unit 1401
- 20 S Main St Unit 612
