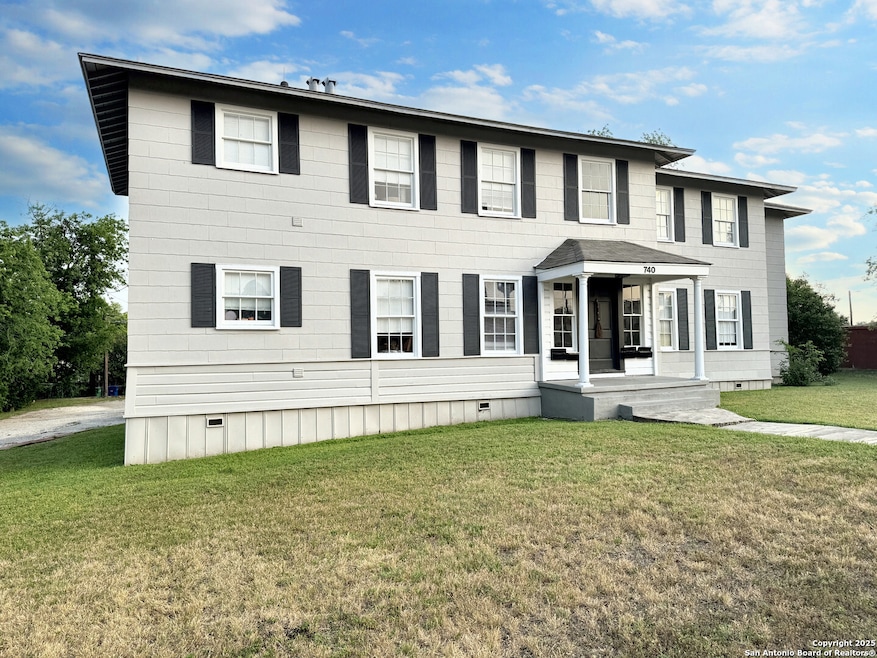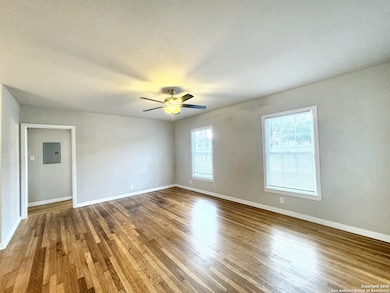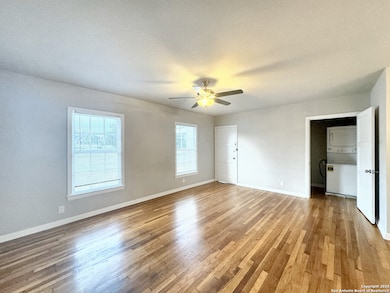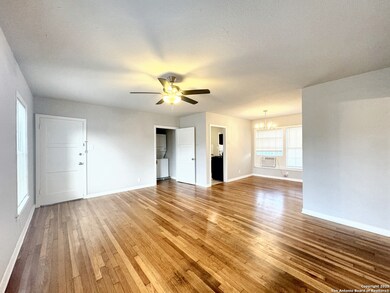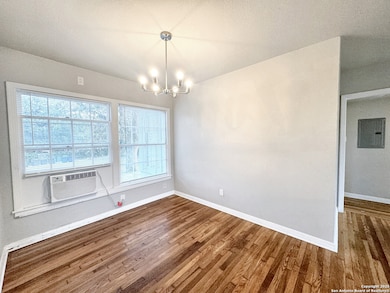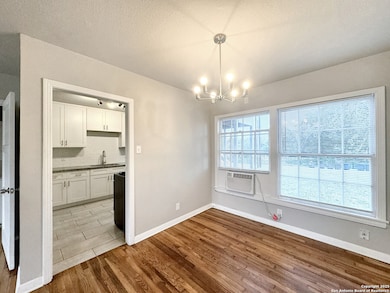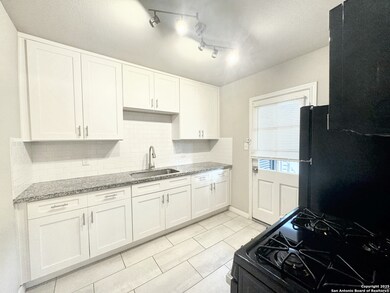740 Donaldson Ave Unit B San Antonio, TX 78201
Jefferson NeighborhoodHighlights
- All Bedrooms Downstairs
- Laundry closet
- Ceiling Fan
- Wood Flooring
About This Home
Welcome to your new home in the heart of San Antonio, TX! This 1-bedroom, 1-bathroom apartment is nestled in the historic Monticello Park District, offering a blend of modern convenience and timeless charm. The open floor plan is accentuated by original hardwood floors, LED lighting, and ceiling fans. The kitchen is a chef's dream with granite countertops, stainless steel and black appliances, a microwave oven, and ample cabinet space. The bathroom features stylish tile work, and the entire apartment has been newly renovated. The apartment also includes a stackable washer/dryer, additional storage, and window coverings on all windows for your convenience. The building is located near a bus line, making commuting a breeze. It's also within walking distance of shopping, the Art Deco District, and the vibrant downtown area. For those who appreciate history, the Monticello Park Historical District and Woodlawn Lake Park are nearby. Education options are plentiful with proximity to schools and Jefferson High School. The apartment is also near HEB for easy grocery shopping. To top it all off, lawn maintenance is included, so you can enjoy the beauty of your surroundings without the hassle. Experience the perfect blend of history, convenience, and style at this 1-bed apartment in the Historic Monticello Park District. Residents are automatically enrolled in our RESIDENT BENEFIT PROGRAM which includes a/c filters delivered to your door PLUS many other monthly value adds ($60.95 MONTHLY FEE). Please ask us for a list of benefits. The $60 APP Fees are Non-Refundable.
Home Details
Home Type
- Single Family
Year Built
- Built in 1951
Lot Details
- 0.39 Acre Lot
Home Design
- Composition Roof
Interior Spaces
- 850 Sq Ft Home
- 2-Story Property
- Ceiling Fan
- Window Treatments
- Disposal
Flooring
- Wood
- Linoleum
- Ceramic Tile
Bedrooms and Bathrooms
- 1 Bedroom
- All Bedrooms Down
- 1 Full Bathroom
Laundry
- Laundry closet
- Laundry Tub
Schools
- Woodlawn Elementary School
- Jefferson High School
Utilities
- 3+ Cooling Systems Mounted To A Wall/Window
- Gas Water Heater
Community Details
- Woodlawn Heights Subdivision
Listing and Financial Details
- Rent includes noinc
- Assessor Parcel Number 090740000080
Map
Source: San Antonio Board of REALTORS®
MLS Number: 1924980
- 2310 W Gramercy Place
- 2362 W Gramercy Place
- 1002 Kampmann Blvd
- 567 Donaldson Ave
- 424 Club Dr
- 553 Club Dr
- 2110 Wilson
- 415 North Dr
- 2301 W Mulberry Ave
- 214 Senisa Dr
- 2150 W Summit Ave
- 2112 W Gramercy Place
- 2411 W Huisache Ave
- 268 North Dr
- 2118 W Kings Hwy
- 2306 W Huisache Ave
- 251 North Dr
- 118 Leming Dr
- 254 Quentin Dr
- 358 Meredith Dr
- 623 Donaldson Ave
- 623 Donaldson Ave
- 100 Senisa Dr Unit 3
- 126 Meredith Dr
- 109 Alexander Hamilton Dr Unit B
- 130 Senisa Dr Unit A
- 2375 W Mulberry Ave
- 2112 W Gramercy Place
- 236 Senisa Dr
- 122 Leming Dr
- 237 Senisa Dr Unit A
- 2803 Fredericksburg Rd
- 2531 W Mulberry Ave
- 342 Leming Dr
- 414 Alexander Hamilton Dr
- 2231 W Woodlawn Ave
- 2014 W Mulberry Ave
- 2909 Fredericksburg Rd
- 2626 W Mistletoe Ave
- 206 Babcock Rd
