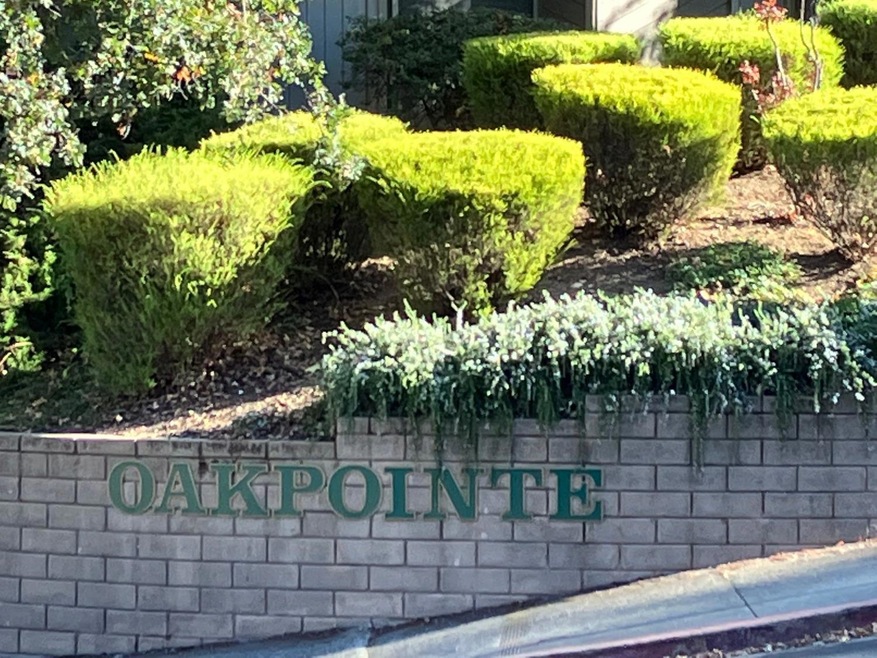
$299,000
- 2 Beds
- 2 Baths
- 1,010 Sq Ft
- 694 Dorothy Way
- Unit 24
- Auburn, CA
Realize the potential of this clean, virtually staged, bright home awaiting your personal touches. The location is ideally located to the covered parking area, guest parking, mail boxes & inviting pool & patio area. Bedrooms are generously sized: primary bedroom with ensuite full bathroom, 2nd bedroom nearby a full bathroom. Indoor laundry area is a convenient plus. Note charming kitchen garden
Colleen Conley Windermere Signature Properties Auburn
