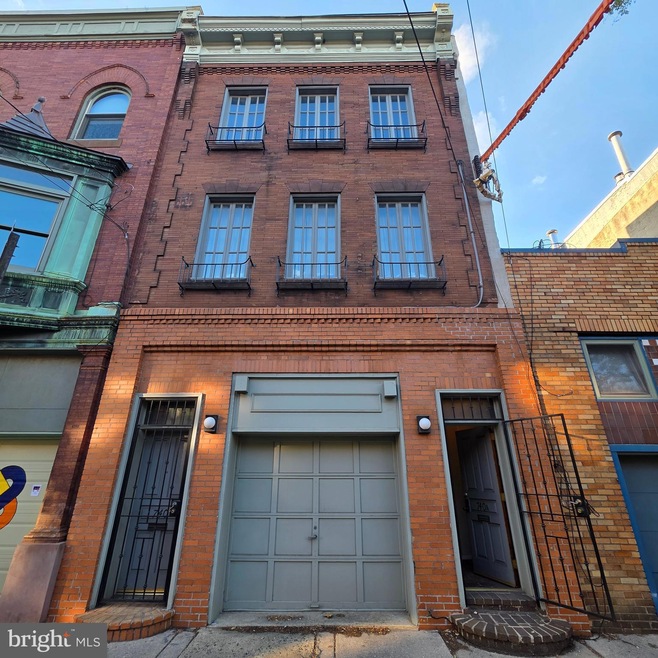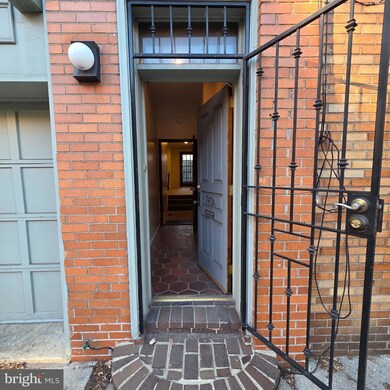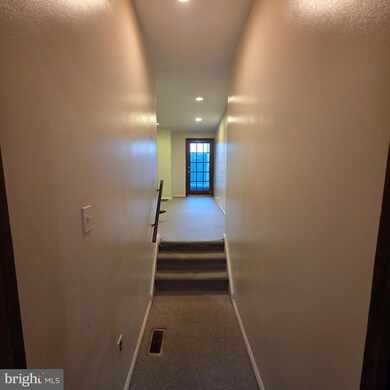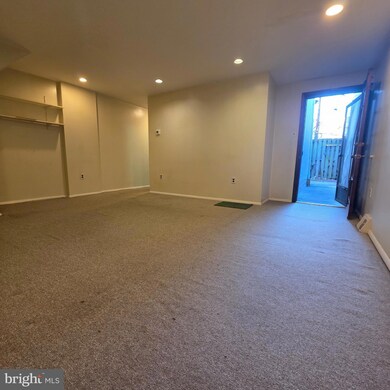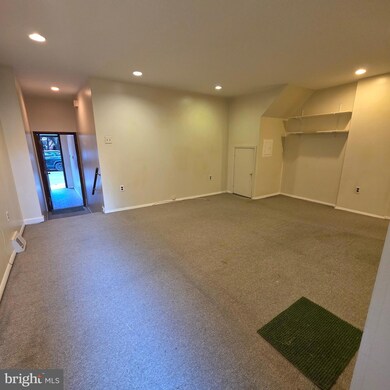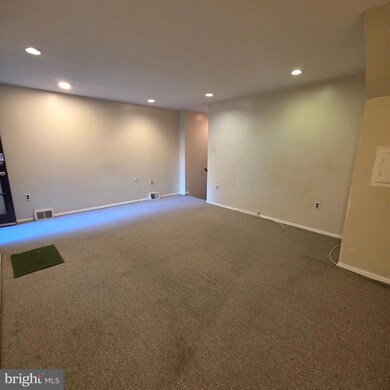740 E Passyunk Ave Unit A Philadelphia, PA 19147
Queen Village NeighborhoodHighlights
- Straight Thru Architecture
- Forced Air Heating and Cooling System
- Wood Fence
- Patio
- East Facing Home
- 4-minute walk to Cianfrani Park
About This Home
Charming 1-Bedroom Apartment with Private Patio in Queen Village.
Welcome to your new home in the heart of Queen Village, one of Philadelphia's most desirable and walkable neighborhoods! This spacious one-bedroom, one-bath apartment combines historic character with everyday convenience the perfect fit for anyone seeking a fully equipped, comfortable space with private outdoor living. Well-equipped kitchen with refrigerator, gas range, and ample cabinet space. Full bathroom with traditional tile and a shower tub. Generous bedroom with large closet.
Private fenced patio ideal for morning coffee, dining al fresco, or small garden space.
Central air for heating and cooling. Washer and dryer in unit. Wired for internet. This apartment is well cared for and offers a warm, lived-in charm you can make your own. The private patio adds rare outdoor space right in the city perfect for entertaining or relaxing after work.
Enjoy the best of Queen Village living walk to cafes, restaurants, boutiques, and parks. Easy access to South Street, Old City, and I-95, with plenty of nearby public transportation options. Don't miss this chance to live in one of Philadelphia's most beloved neighborhoods schedule your tour today and experience the charm of Queen Village living!
Listing Agent
(215) 327-1552 jimmymrc@hotmail.com MAXWELL REALTY COMPANY License #RS319111 Listed on: 11/27/2025
Townhouse Details
Home Type
- Townhome
Est. Annual Taxes
- $11,218
Year Built
- Built in 1915
Lot Details
- 1,393 Sq Ft Lot
- East Facing Home
- Wood Fence
Home Design
- Straight Thru Architecture
- Entry on the 1st floor
- Block Foundation
- Masonry
Interior Spaces
- 650 Sq Ft Home
- Property has 1 Level
- Gas Oven or Range
Bedrooms and Bathrooms
- 1 Main Level Bedroom
- 1 Full Bathroom
Laundry
- Laundry on main level
- Stacked Washer and Dryer
Outdoor Features
- Patio
Utilities
- Forced Air Heating and Cooling System
- Natural Gas Water Heater
Listing and Financial Details
- Residential Lease
- Security Deposit $1,195
- Requires 3 Months of Rent Paid Up Front
- Tenant pays for electricity, gas, hot water, internet, insurance
- Rent includes water, trash removal, snow removal, pest control
- No Smoking Allowed
- 9-Month Min and 18-Month Max Lease Term
- Available 11/27/25
- $150 Application Fee
- Assessor Parcel Number 022163210
Community Details
Overview
- Queen Village Subdivision
Pet Policy
- No Pets Allowed
Map
Source: Bright MLS
MLS Number: PAPH2563198
APN: 022163210
- 528 Fitzwater St
- 760 E Passyunk Ave
- 525 Fitzwater St Unit 4
- 607 Catharine St
- 504 Kauffman St
- 709 E Passyunk Ave
- 813 E Passyunk Ave
- 712 S 6th St
- 703 S 6th St
- 804 E Passyunk Ave
- 609 Queen St
- 408 Monroe St
- 904 S 6th St
- 713 S 4th St
- 617 S 7th St Unit C
- 914 S 5th St Unit I
- 914 S 5th St Unit A
- 622 S 7th St
- 315 Fitzwater St
- 714 Bainbridge St Unit 9
- 746-48 E Passyunk Ave Unit F
- 708 S Randolph St Unit 2F
- 705-7 S 5th St Unit 304
- 705-7 S 5th St Unit 203
- 427 33 Monroe St Unit 102
- 808 S 6th St Unit 2B
- 816 S 5th St Unit A
- 506 Bainbridge St Unit 2F
- 625 Catharine St
- 806 E Passyunk Ave Unit 3
- 754 S 4th St Unit 205
- 754 S 4th St Unit 302
- 754 S 4th St Unit 301
- 727 S 7th St Unit 1R
- 849 S 7th St Unit 3B
- 514 South St Unit 405
- 514 South St Unit 205
- 514 South St
- 610 S 6th St Unit 1A
- 617 S 7th St Unit C
