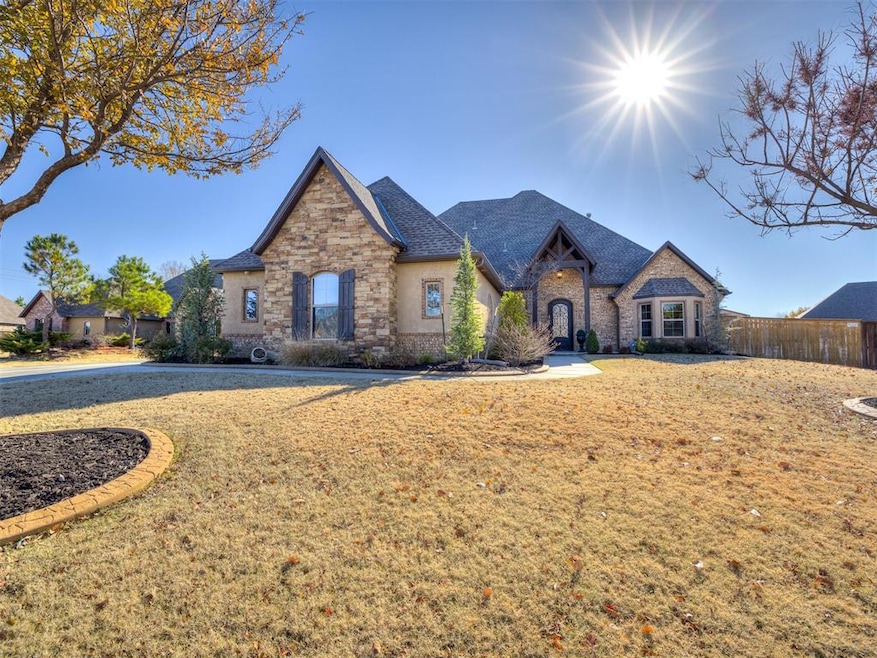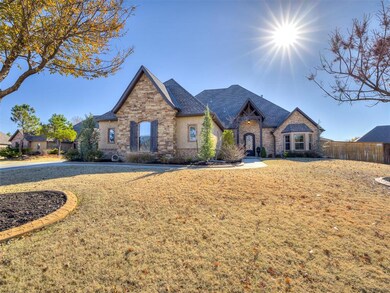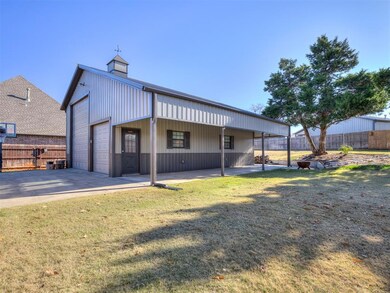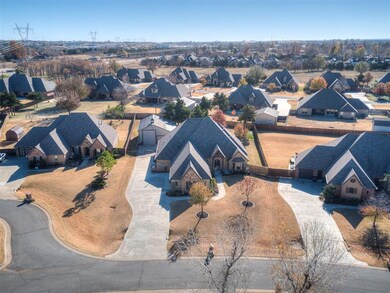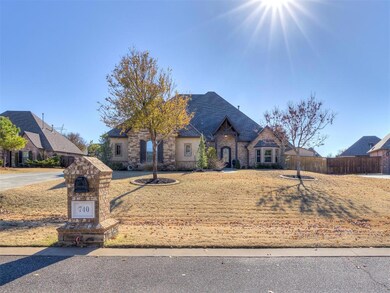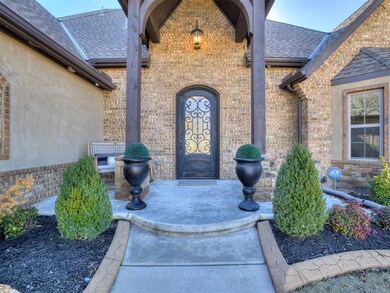
740 E Victoria Terrace Mustang, OK 73064
Highlights
- RV Access or Parking
- 0.56 Acre Lot
- 2 Fireplaces
- Mustang Horizon Intermediate School Rated A-
- Traditional Architecture
- Covered patio or porch
About This Home
As of February 2025Don't miss your chance to OWN this absolute SHOWSTOPPER in exclusive Sara Homestead that sits on over half an acre with a 25x40 SHOP! Luxurious 4-bedroom, 3.5-bathroom custom-built home with an exquisite study, theater room & safe room is perfect for those who want both comfort & functionality. The massive shop is complete with RV-height overhead doors & full electricity which makes this the ultimate workspace, RV storage & place to pursue your hobbies, this shop is a game-changer & a rare find in today’s market! Kitchen features a large center island with beautiful countertops, gas cooktop, built-in oven, microwave & large pantry, opens to the eat-in dining area. Primary bedroom is bright with big windows, en-suite with dual sinks, jetted jacuzzi soaker tub, walk-in shower, vanity, the oversized closet has pull-down racks, built-ins & laundry room access. Downstairs secondary bedrooms share a Jack-and-Jill bathroom. Upstairs theater room complete with a wet bar, extra bedroom, full bathroom & multiple attic access areas. Extras include BRAND NEW carpet (2023), whole house Generac generator, permanent holiday lights for EVERY season, wood-look tile & energy efficient spray foam insulation. Lush landscaping with mature trees, fescue grass in the backyard & full sprinkler system. Back patio complete with a fireplace that is the perfect place to entertain family & friends! Don't miss this opportunity to make this DREAM HOME yours! Call me today to schedule your private tour!
Home Details
Home Type
- Single Family
Est. Annual Taxes
- $5,446
Year Built
- Built in 2016
Lot Details
- 0.56 Acre Lot
- Interior Lot
- Sprinkler System
HOA Fees
- $39 Monthly HOA Fees
Parking
- 3 Car Attached Garage
- Driveway
- RV Access or Parking
Home Design
- Traditional Architecture
- Brick Exterior Construction
- Slab Foundation
- Architectural Shingle Roof
Interior Spaces
- 3,676 Sq Ft Home
- 1.5-Story Property
- Woodwork
- Ceiling Fan
- 2 Fireplaces
- Gas Log Fireplace
- Workshop
- Utility Room with Study Area
- Laundry Room
Kitchen
- Microwave
- Dishwasher
- Disposal
Flooring
- Carpet
- Tile
Bedrooms and Bathrooms
- 4 Bedrooms
Outdoor Features
- Covered patio or porch
- Separate Outdoor Workshop
Schools
- Mustang Creek Elementary School
- Mustang Middle School
- Mustang High School
Utilities
- Central Heating and Cooling System
- Power Generator
- Water Heater
Community Details
- Association fees include maintenance common areas
- Mandatory home owners association
Listing and Financial Details
- Legal Lot and Block 10 / 5
Ownership History
Purchase Details
Home Financials for this Owner
Home Financials are based on the most recent Mortgage that was taken out on this home.Purchase Details
Home Financials for this Owner
Home Financials are based on the most recent Mortgage that was taken out on this home.Purchase Details
Home Financials for this Owner
Home Financials are based on the most recent Mortgage that was taken out on this home.Purchase Details
Similar Homes in Mustang, OK
Home Values in the Area
Average Home Value in this Area
Purchase History
| Date | Type | Sale Price | Title Company |
|---|---|---|---|
| Warranty Deed | $725,000 | Legacy Title Of Oklahoma | |
| Warranty Deed | $725,000 | Legacy Title Of Oklahoma | |
| Warranty Deed | $725,000 | Legacy Title Of Oklahoma | |
| Warranty Deed | $500,000 | Old Republic Title | |
| Warranty Deed | $64,500 | Old Republic Title |
Mortgage History
| Date | Status | Loan Amount | Loan Type |
|---|---|---|---|
| Open | $652,500 | VA | |
| Closed | $652,500 | VA | |
| Previous Owner | $580,000 | Construction | |
| Previous Owner | $305,000 | New Conventional | |
| Previous Owner | $299,900 | New Conventional |
Property History
| Date | Event | Price | Change | Sq Ft Price |
|---|---|---|---|---|
| 02/28/2025 02/28/25 | Sold | $725,000 | 0.0% | $197 / Sq Ft |
| 02/01/2025 02/01/25 | Pending | -- | -- | -- |
| 01/24/2025 01/24/25 | Price Changed | $725,000 | -3.3% | $197 / Sq Ft |
| 12/12/2024 12/12/24 | For Sale | $750,000 | +3.4% | $204 / Sq Ft |
| 10/06/2023 10/06/23 | Sold | $725,000 | 0.0% | $203 / Sq Ft |
| 09/06/2023 09/06/23 | Pending | -- | -- | -- |
| 08/19/2023 08/19/23 | For Sale | $725,000 | +45.0% | $203 / Sq Ft |
| 01/29/2016 01/29/16 | Sold | $499,900 | +5.2% | $140 / Sq Ft |
| 12/28/2015 12/28/15 | Pending | -- | -- | -- |
| 09/08/2015 09/08/15 | For Sale | $475,000 | -- | $133 / Sq Ft |
Tax History Compared to Growth
Tax History
| Year | Tax Paid | Tax Assessment Tax Assessment Total Assessment is a certain percentage of the fair market value that is determined by local assessors to be the total taxable value of land and additions on the property. | Land | Improvement |
|---|---|---|---|---|
| 2024 | $5,446 | $79,663 | $6,600 | $73,063 |
| 2023 | $5,446 | $55,585 | $6,600 | $48,985 |
| 2022 | $5,348 | $53,966 | $6,600 | $47,366 |
| 2021 | $5,210 | $52,394 | $6,600 | $45,794 |
| 2020 | $5,242 | $52,394 | $6,600 | $45,794 |
| 2019 | $5,404 | $53,971 | $6,600 | $47,371 |
| 2018 | $5,357 | $52,399 | $6,600 | $45,799 |
| 2017 | $5,225 | $51,709 | $5,910 | $45,799 |
| 2016 | $114 | $1,107 | $1,107 | $0 |
| 2015 | -- | $1,107 | $1,107 | $0 |
| 2014 | -- | $1,107 | $1,107 | $0 |
Agents Affiliated with this Home
-
Terra Richardson

Seller's Agent in 2025
Terra Richardson
Bold Real Estate, LLC
(405) 697-8400
1 in this area
199 Total Sales
-
David Hunter
D
Seller Co-Listing Agent in 2025
David Hunter
Bold Real Estate, LLC
1 in this area
19 Total Sales
-
Lynn McMahan

Seller's Agent in 2023
Lynn McMahan
Dillard Cies Real Estate
(405) 238-0740
1 in this area
113 Total Sales
-
Geoffrey Burns

Buyer's Agent in 2023
Geoffrey Burns
Copper Creek Real Estate
(405) 401-4394
2 in this area
116 Total Sales
-
Lisa Mollman

Seller's Agent in 2016
Lisa Mollman
Keller Williams-Yukon
(405) 210-8736
19 in this area
130 Total Sales
-
Russell Jones

Buyer's Agent in 2016
Russell Jones
Epic Real Estate
(405) 431-6521
2 in this area
64 Total Sales
Map
Source: MLSOK
MLS Number: 1146997
APN: 090124604
- 624 E Olivia Terrace
- 5408 Malpaso Creek Dr
- 5400 Malpaso Creek Dr
- 1100 N Red Bud Terrace
- 636 E Lea Terrace
- 816 E Barajas Terrace
- 1201 N Vicksburg Terrace
- 417 E Atlanta Terrace
- 5701 Bixby Creek Dr
- 10425 SW 56th St
- 10417 SW 56th St
- 10421 SW 56th St
- 323 E Raleigh Terrace
- 10424 SW 55th St
- 10373 SW 56th St
- 320 E Magnolia Terrace
- 5512 Carmel Creek Dr
- 10372 SW 55th Terrace
- 10360 SW 55th Terrace
- 1109 N Charlotte Terrace
