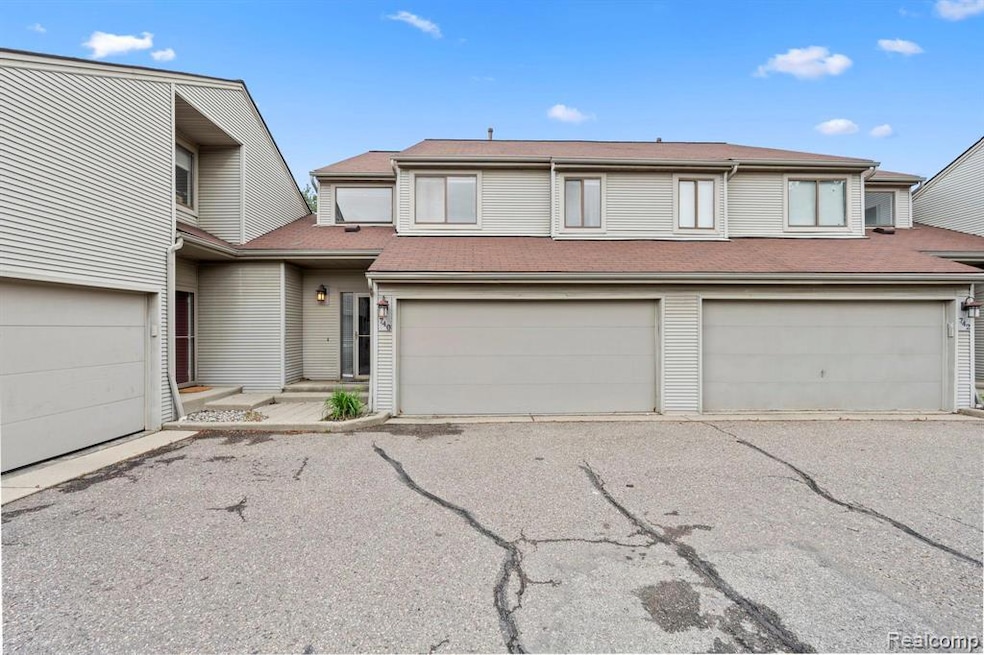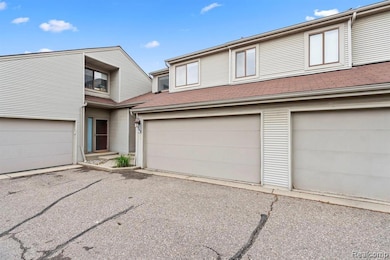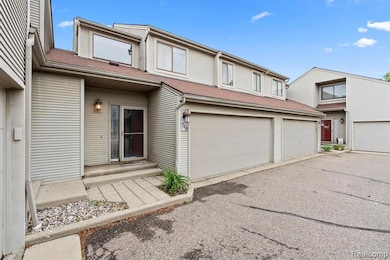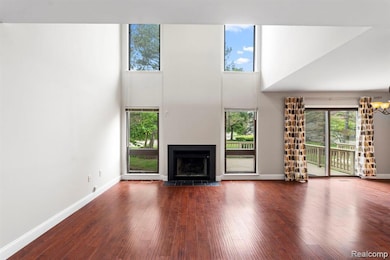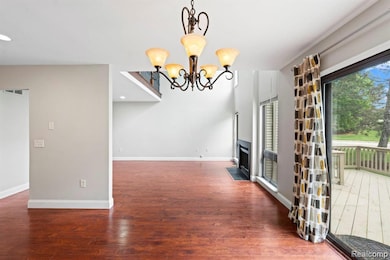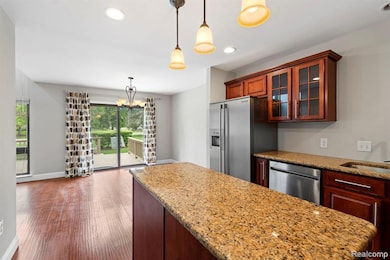740 Eastbridge Ct Rochester Hills, MI 48307
Highlights
- Colonial Architecture
- Deck
- No HOA
- Hampton Elementary School Rated A
- Ground Level Unit
- 2 Car Attached Garage
About This Home
Immediate occupancy. Minimum 24 month lease. Welcome to luxury living in the heart of Rochester Hills! This beautifully custom-renovated 2-bedroom, 2.5-bathroom condo offers the perfect blend of comfort, style, and convenience. Step inside to find soaring vaulted ceilings and a spacious open layout that feels both grand and inviting. The gourmet kitchen is a chef’s dream, featuring stunning granite countertops, sleek stainless steel appliances, and ample cabinetry—perfect for entertaining or everyday living. Both full bathrooms have been thoughtfully renovated with high-end finishes, creating spa-like retreats, while the stylish half-bath adds extra convenience for guests. Enjoy even more living space in the finished basement—ideal for a home office, gym, or media room. The attached 2-car garage offers both comfort and security year-round. Step out onto your private deck and take in peaceful courtyard views—your own serene escape right at home. Located close to all the shopping, dining, and amenities that Rochester Hills has to offer, this turnkey condo is truly one of a kind.
Townhouse Details
Home Type
- Townhome
Est. Annual Taxes
- $1,934
Year Built
- Built in 1988
Home Design
- Colonial Architecture
- Wood Foundation
- Vinyl Construction Material
Interior Spaces
- 1,416 Sq Ft Home
- 2-Story Property
- Gas Fireplace
- Great Room with Fireplace
- Finished Basement
Bedrooms and Bathrooms
- 2 Bedrooms
Parking
- 2 Car Attached Garage
- Garage Door Opener
Outdoor Features
- Deck
- Exterior Lighting
Utilities
- Forced Air Heating and Cooling System
- Heating System Uses Natural Gas
- Natural Gas Water Heater
Additional Features
- Sprinkler System
- Ground Level Unit
Listing and Financial Details
- Security Deposit $3,600
- Application Fee: 50.00
- Assessor Parcel Number 1526326110
Community Details
Overview
- No Home Owners Association
- Barclay Occpn 461 Subdivision
Pet Policy
- Dogs and Cats Allowed
- Breed Restrictions
- The building has rules on how big a pet can be within a unit
Map
Source: Realcomp
MLS Number: 20251001517
APN: 15-26-326-110
- 726 Hamilton Ct
- 604 Cheshire Ct
- 632 Tennyson Unit 117
- 744 Lockmoore Ct
- 2669 Helmsdale Cir
- 951 Barclay Cir Unit 48
- 2506 Dorfield Dr
- 975 Woodlane Dr Unit 2
- 2198 S Rochester Rd
- 2875 Gravel Ridge Dr
- 1070 Avon Manor Rd
- 3325 John R Rd
- 2716 Weaverton
- 3598 Everett Dr Unit 13
- 3495 Bendelow Rd
- 2621 Weaverton
- 2915 Frankson Ave
- 721 Enchantment Dr
- 2574 Culbertson Ave
- 2615 Culbertson Ave
