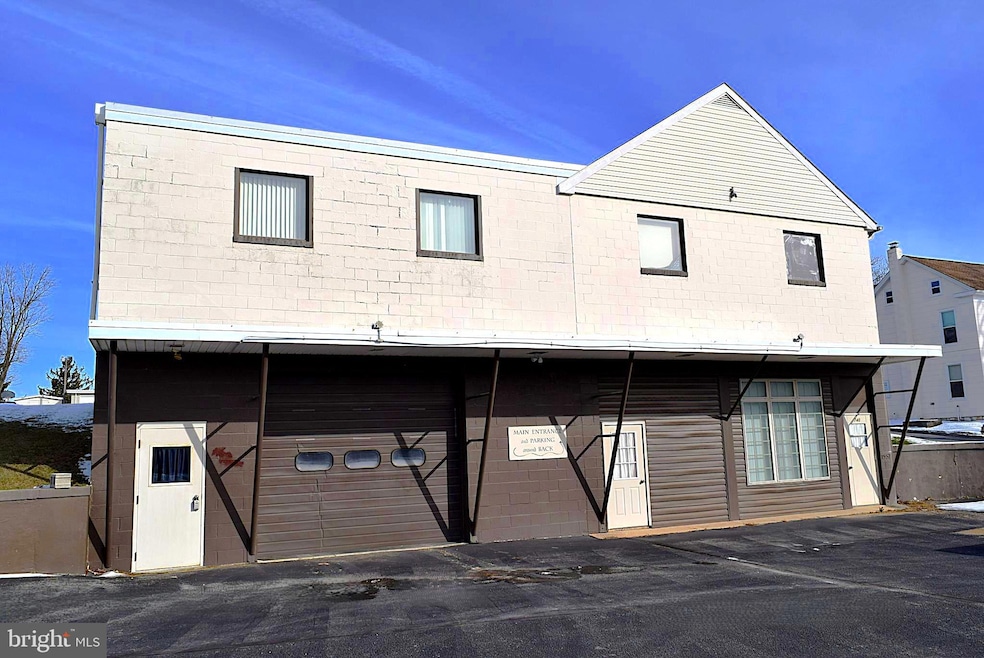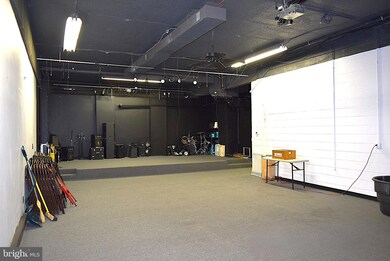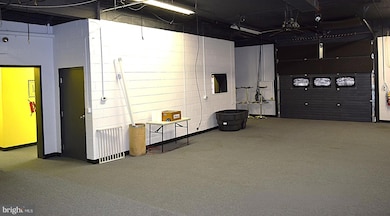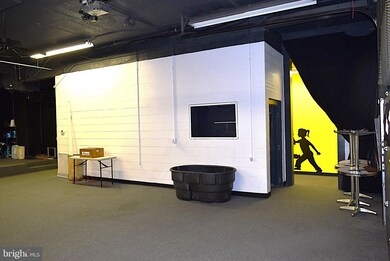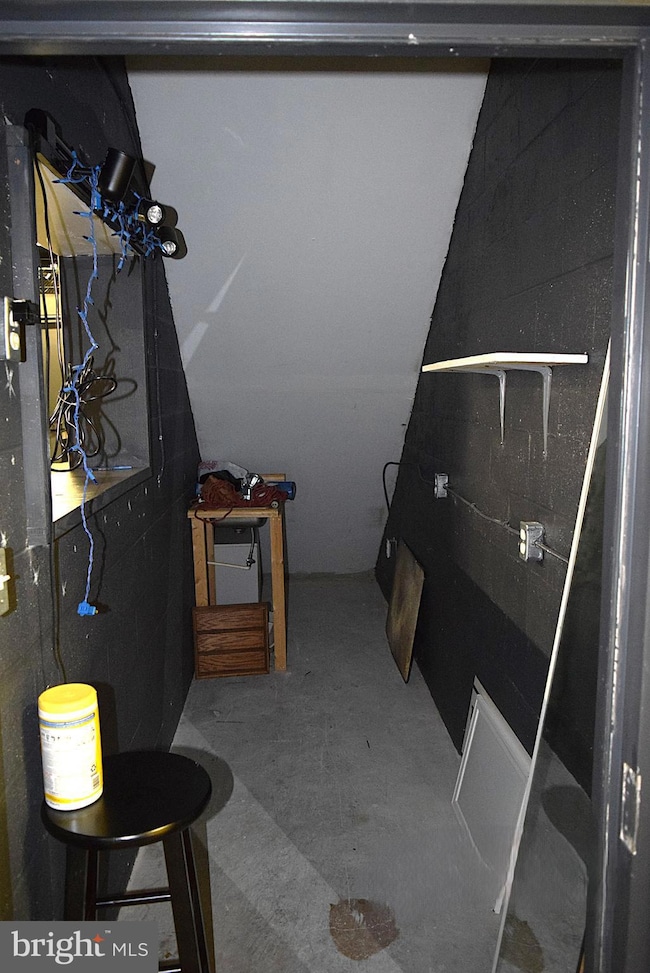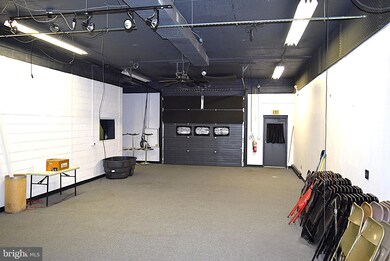
740 Edgegrove Rd Hanover, PA 17331
Highlights
- Open Floorplan
- Great Room
- Home Gym
- Recreation Room
- No HOA
- Den
About This Home
As of March 2025Very unique property looking for a unique new owner. Currently a church and can easily be another church. Due to the suburban residential zoning any other commercial uses would need to be cleared with the twp . The residential zoning does allow for some small, low impact, in home businesses please see attached documents and check with the twp. With a bit of creativity this could be converted to living space with an in- home daycare. Maybe you need a workshop/storage space, loads of square footage here. This used to be a fire station so the lower level space once housed a couple fire trucks! You can park an RV in here. The wall downstairs between the two classrooms is not load bearing and could be removed for parking of more large vehicles or maybe you need a dance or Karate studio or a GYM or maybe you have a band that needs a place to practice. So many possibilities here if the impact on traffic is low. The kitchen could be great for a catering business. If you have ideas come take a look and see if it might work for you. OR if you know of a congregation looking for a space to worship, here it is! A church or single family residence is easy peasy, other ideas will need township approval. FYI, this property appraised for $400,000 in July of 2024.
Home Details
Home Type
- Single Family
Est. Annual Taxes
- $6,629
Year Built
- Built in 1950
Lot Details
- 0.71 Acre Lot
- Level Lot
- Property is in good condition
- Property is zoned SUBURBAN RESIDENTIAL, Zoned residential
Home Design
- Block Foundation
- Shingle Roof
- Asphalt Roof
- Rubber Roof
Interior Spaces
- Property has 1 Level
- Open Floorplan
- Built-In Features
- Double Door Entry
- Insulated Doors
- Great Room
- Dining Room
- Den
- Recreation Room
- Bonus Room
- Storage Room
- Utility Room
- Home Gym
- Fire and Smoke Detector
Flooring
- Carpet
- Concrete
Bedrooms and Bathrooms
- Cedar Closet
- Walk-In Closet
- 3 Bathrooms
Partially Finished Basement
- Heated Basement
- Basement Fills Entire Space Under The House
- Interior and Exterior Basement Entry
- Natural lighting in basement
Parking
- 25 Open Parking Spaces
- 25 Parking Spaces
- Paved Parking
- Parking Lot
Accessible Home Design
- Halls are 48 inches wide or more
- Garage doors are at least 85 inches wide
- More Than Two Accessible Exits
- Level Entry For Accessibility
- Low Pile Carpeting
Schools
- New Oxford High School
Utilities
- Central Heating and Cooling System
- Space Heater
- Heating System Uses Oil
- Heat Pump System
- Electric Baseboard Heater
- 200+ Amp Service
- Water Treatment System
- Electric Water Heater
- Cable TV Available
Community Details
- No Home Owners Association
- Edgegrove Subdivision
Listing and Financial Details
- Tax Lot 0014
- Assessor Parcel Number 08022-0014---000
Ownership History
Purchase Details
Home Financials for this Owner
Home Financials are based on the most recent Mortgage that was taken out on this home.Purchase Details
Home Financials for this Owner
Home Financials are based on the most recent Mortgage that was taken out on this home.Map
Home Values in the Area
Average Home Value in this Area
Purchase History
| Date | Type | Sale Price | Title Company |
|---|---|---|---|
| Deed | $294,000 | Quality Service Settlements | |
| Deed | $294,000 | Quality Service Settlements | |
| Deed | $295,000 | -- |
Mortgage History
| Date | Status | Loan Amount | Loan Type |
|---|---|---|---|
| Open | $294,000 | New Conventional | |
| Closed | $294,000 | New Conventional | |
| Previous Owner | $176,331 | Credit Line Revolving | |
| Previous Owner | $225,195 | Stand Alone Refi Refinance Of Original Loan | |
| Previous Owner | $235,566 | Unknown | |
| Previous Owner | $270,000 | Purchase Money Mortgage |
Property History
| Date | Event | Price | Change | Sq Ft Price |
|---|---|---|---|---|
| 03/31/2025 03/31/25 | Sold | $294,000 | -8.1% | $37 / Sq Ft |
| 02/06/2025 02/06/25 | Pending | -- | -- | -- |
| 01/11/2025 01/11/25 | For Sale | $319,900 | -- | $40 / Sq Ft |
Tax History
| Year | Tax Paid | Tax Assessment Tax Assessment Total Assessment is a certain percentage of the fair market value that is determined by local assessors to be the total taxable value of land and additions on the property. | Land | Improvement |
|---|---|---|---|---|
| 2025 | $6,629 | $276,800 | $45,400 | $231,400 |
| 2024 | $6,123 | $276,800 | $45,400 | $231,400 |
| 2023 | $5,897 | $276,800 | $45,400 | $231,400 |
| 2022 | $5,716 | $276,800 | $45,400 | $231,400 |
| 2021 | $5,570 | $276,800 | $45,400 | $231,400 |
| 2020 | $5,578 | $276,800 | $45,400 | $231,400 |
| 2019 | $5,327 | $276,800 | $45,400 | $231,400 |
| 2018 | $5,215 | $276,800 | $45,400 | $231,400 |
| 2017 | $5,000 | $276,800 | $45,400 | $231,400 |
| 2016 | -- | $276,800 | $45,400 | $231,400 |
| 2015 | -- | $276,800 | $45,400 | $231,400 |
| 2014 | -- | $276,800 | $45,400 | $231,400 |
About the Listing Agent

I've been a licensed Realtor since 1997. Its an exciting time guiding 1st time buyers as well as assisting as coordinator for sellers transitioning from one home to the next. With many years of experience as a home remodeler, my knowledge of a homes insides often comes in handy. My husband Brian and I have an interesting blend of 5 children between ages 10 and 26 and one grand daughter age 5 I enjoy painting murals or on canvas and hope to try sculpting soon. My dream is to one day retire
Angela's Other Listings
Source: Bright MLS
MLS Number: PAAD2015986
APN: 08-022-0014-000
- 142 Wappler Dr
- 165 Wappler Dr
- 47 Birch Dr Unit 38A
- 18 Star Dr
- 59 Hemlock Dr Unit 45B
- 41 Squire Cir Unit 25A
- 355 North St
- 2866 Centennial Rd
- 502 South St Unit 1
- 11 Flint Dr
- 184 St Michaels Way
- 65 Flint Dr
- 73 Flint Dr
- 718 Linden Ave
- 54 Flint Dr Unit 50
- 108 Flint Dr
- 240 Stafford Dr Unit 96
- 24 Red Stone Ln
- 700 Linden Ave
- 5694 Hanover Rd
