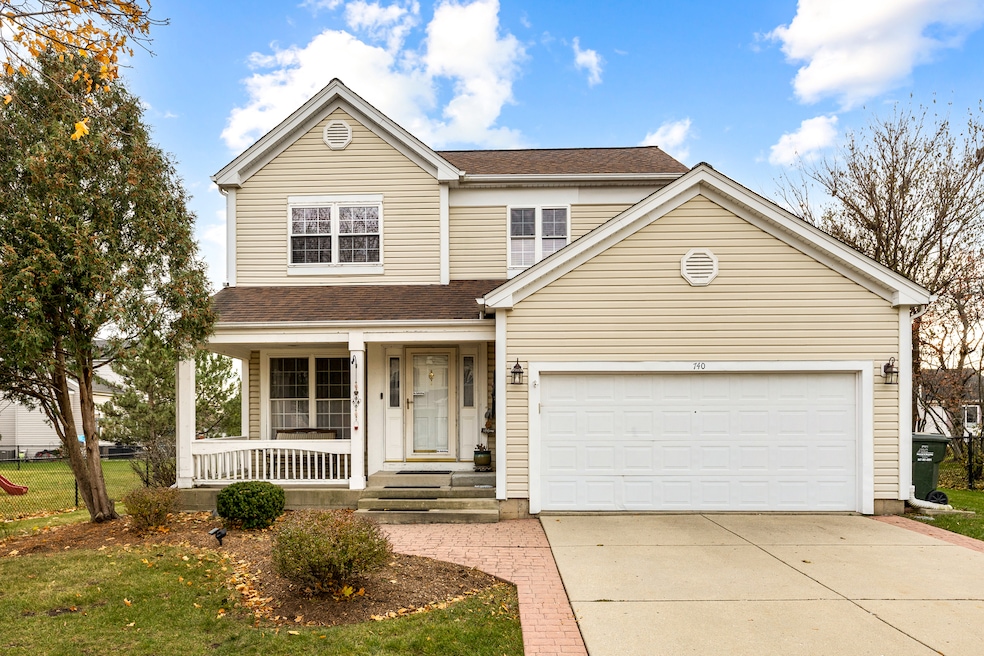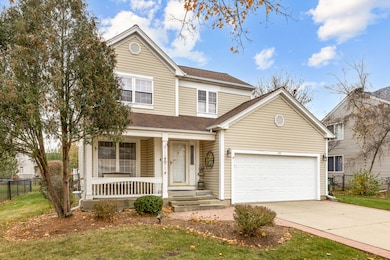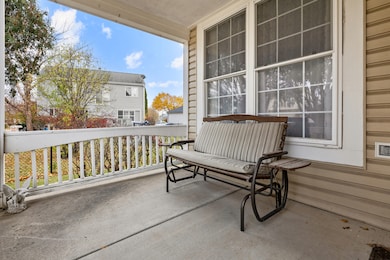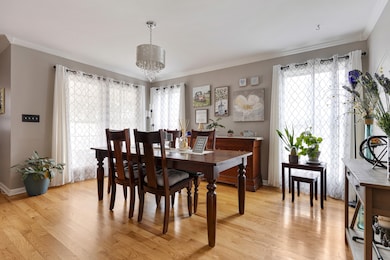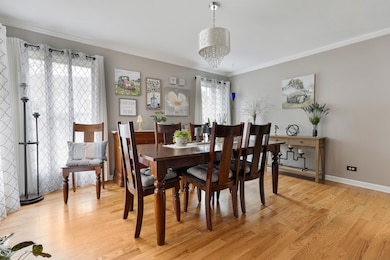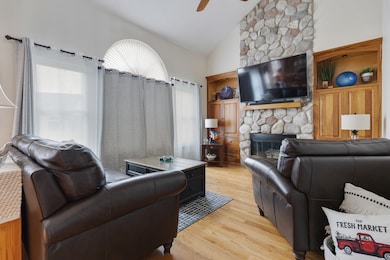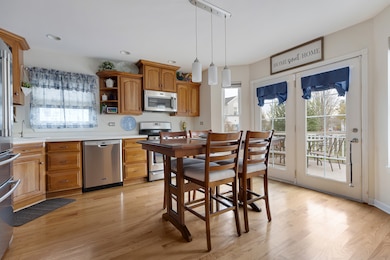740 Fairview Ln South Elgin, IL 60177
Estimated payment $2,861/month
3
Beds
3.5
Baths
2,425
Sq Ft
$163
Price per Sq Ft
Highlights
- Deck
- Wood Burning Stove
- Wood Flooring
- South Elgin High School Rated A-
- Recreation Room
- Mud Room
About This Home
3 BEDROOM * 3 1/2 BATH HOME * FULL FINISHED BASEMENT WITH REC ROOM AND FRENCH DOORS LEADING TO DEN * DEN CAN BE CONVERTED INTO 4TH BEDROOM * 2 CAR GARAGE * FENCED IN BACK YARD WITH DECK * UPDATED BATHS * UPGRADED KITCHEN APPLIANCES * GAS STARTER FIREPLACE * 1ST FLOOR LAUNDRY ROOM WITH MUD ROOM * NEWER ROOF * NEWER HARDWOOD FLOORS THROUGHOUT MAIN FLOOR * NEWER FURNACE * NEWER CENTRAL AIR * NEWER HOT WATER HEATER * NEWER WATER SOFTENER * PROFESSIONALLY PAINTED * LARGE MASTER BEDROOM WITH WALK IN CLOSET
Home Details
Home Type
- Single Family
Est. Annual Taxes
- $9,236
Year Built
- Built in 2005
Lot Details
- 6,534 Sq Ft Lot
- Lot Dimensions are 65x99x51x24x83
Parking
- 2 Car Garage
- Driveway
- Parking Included in Price
Home Design
- Asphalt Roof
- Concrete Perimeter Foundation
Interior Spaces
- 2,425 Sq Ft Home
- 2-Story Property
- Ceiling Fan
- Wood Burning Stove
- Fireplace With Gas Starter
- Mud Room
- Family Room with Fireplace
- Living Room
- Dining Room
- Den
- Recreation Room
Kitchen
- Double Oven
- Microwave
- Dishwasher
- Disposal
Flooring
- Wood
- Carpet
Bedrooms and Bathrooms
- 3 Bedrooms
- 3 Potential Bedrooms
Laundry
- Laundry Room
- Dryer
- Washer
Basement
- Basement Fills Entire Space Under The House
- Sump Pump
- Finished Basement Bathroom
Outdoor Features
- Deck
- Patio
Utilities
- Forced Air Heating and Cooling System
- Heating System Uses Natural Gas
- Gas Water Heater
- Water Softener is Owned
Community Details
- Heartland Meadows Subdivision
Listing and Financial Details
- Homeowner Tax Exemptions
Map
Create a Home Valuation Report for This Property
The Home Valuation Report is an in-depth analysis detailing your home's value as well as a comparison with similar homes in the area
Home Values in the Area
Average Home Value in this Area
Tax History
| Year | Tax Paid | Tax Assessment Tax Assessment Total Assessment is a certain percentage of the fair market value that is determined by local assessors to be the total taxable value of land and additions on the property. | Land | Improvement |
|---|---|---|---|---|
| 2024 | $9,236 | $125,042 | $28,317 | $96,725 |
| 2023 | $8,807 | $112,966 | $25,582 | $87,384 |
| 2022 | $7,917 | $103,005 | $23,326 | $79,679 |
| 2021 | $7,429 | $96,302 | $21,808 | $74,494 |
| 2020 | $7,186 | $91,935 | $20,819 | $71,116 |
| 2019 | $6,900 | $87,573 | $19,831 | $67,742 |
| 2018 | $7,210 | $82,499 | $18,682 | $63,817 |
| 2017 | $6,855 | $77,991 | $17,661 | $60,330 |
| 2016 | $6,532 | $72,355 | $16,385 | $55,970 |
| 2015 | -- | $66,320 | $15,018 | $51,302 |
| 2014 | -- | $63,784 | $14,833 | $48,951 |
| 2013 | -- | $65,466 | $15,224 | $50,242 |
Source: Public Records
Property History
| Date | Event | Price | List to Sale | Price per Sq Ft | Prior Sale |
|---|---|---|---|---|---|
| 11/21/2025 11/21/25 | For Sale | $395,900 | +66.3% | $163 / Sq Ft | |
| 10/13/2016 10/13/16 | Sold | $238,000 | -2.8% | $145 / Sq Ft | View Prior Sale |
| 08/11/2016 08/11/16 | Pending | -- | -- | -- | |
| 07/11/2016 07/11/16 | For Sale | $244,900 | -- | $149 / Sq Ft |
Source: Midwest Real Estate Data (MRED)
Purchase History
| Date | Type | Sale Price | Title Company |
|---|---|---|---|
| Quit Claim Deed | -- | None Listed On Document | |
| Warranty Deed | $238,000 | Fidelity National Title | |
| Warranty Deed | $247,000 | Multiple | |
| Quit Claim Deed | -- | Chicago Title Insurance Comp | |
| Warranty Deed | $247,500 | Chicago Title Insurance Comp | |
| Warranty Deed | $156,000 | Advanced Title Services Inc | |
| Warranty Deed | $145,000 | Ticor Title Ins |
Source: Public Records
Mortgage History
| Date | Status | Loan Amount | Loan Type |
|---|---|---|---|
| Previous Owner | $160,000 | New Conventional | |
| Previous Owner | $234,650 | Purchase Money Mortgage | |
| Previous Owner | $235,125 | No Value Available | |
| Previous Owner | $143,559 | FHA | |
| Previous Owner | $134,500 | No Value Available |
Source: Public Records
Source: Midwest Real Estate Data (MRED)
MLS Number: 12520369
APN: 06-28-422-002
Nearby Homes
- 2300 Vineyard Ct
- 1370 Marleigh Ln
- 962 Annandale Dr
- 962 Ascot Dr
- 671 Fieldcrest Dr
- 9N621 Flora Dr Unit 1
- 435 Sandhurst Ln Unit 3
- 1862 Pebble Beach Cir Unit 7
- 1141 Delta Ct Unit 255E
- 1458 Woodland Dr
- 1705 College Green Dr Unit 2
- 1236 Sandhurst Ln Unit 4
- 1996 College Green Dr
- 780 Mesa Dr Unit 354F
- 25 Kingsport Ct
- 761 Verde Vista Ct Unit 611F
- 2038 College Green Dr
- 1696 Pebble Beach Cir Unit 6
- 265 S Pointe Ave
- 1063 Manchester Ct Unit 1
- 1705 College Green Dr Unit 2
- 1421 Timber Ln
- 2611 Hopps Rd
- 1300 N Lancaster Rd
- 2 Sweetbriar Ct
- 350 Gyorr Ave
- 1209 N Camden Ln
- 355 N La Fox St
- 495 W Camden Ln
- 237 Robert Dr
- 268 Windsor Ct Unit D
- 355 S Collins St Unit F
- 195 E State St Unit 1
- 340 Woodridge Cir Unit E
- 399 Fulton St Unit 2
- 85 N Lyle Ave Unit 5
- 319 Wabash St
- 51 Surrey Dr
- 552 Waters Edge Dr
- 433 Acushnet St
