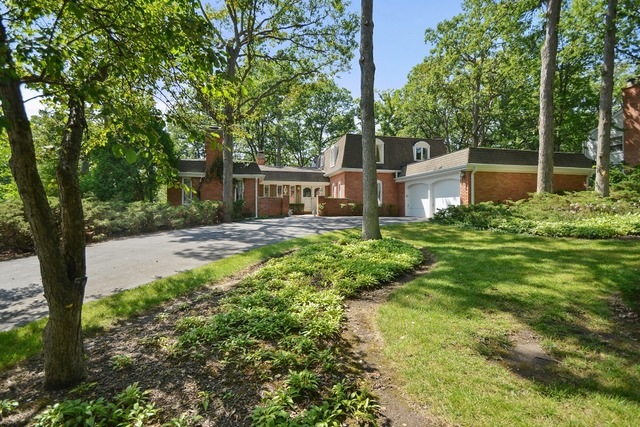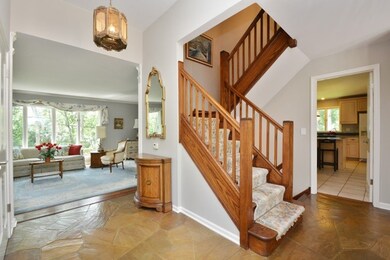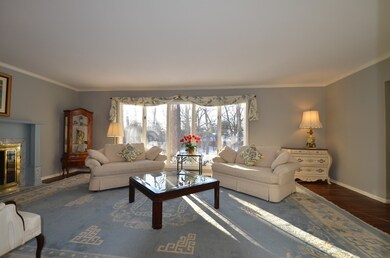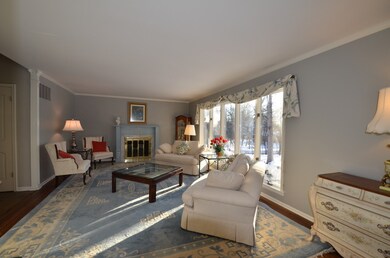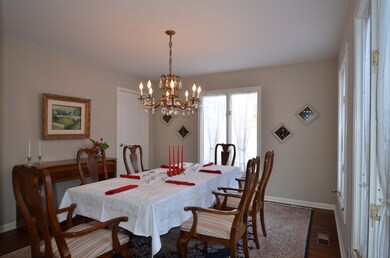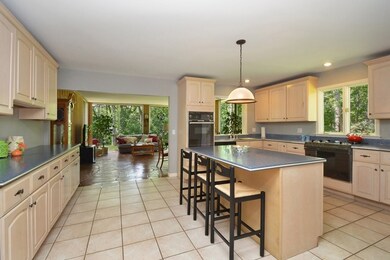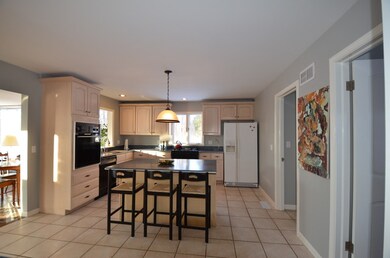
740 Forest Hill Rd Lake Forest, IL 60045
Estimated Value: $1,066,000 - $1,221,000
Highlights
- Landscaped Professionally
- Wood Flooring
- Corner Lot
- Cherokee Elementary School Rated A
- Main Floor Bedroom
- Den
About This Home
As of June 2015Wonderful home set on a beautiful .7 acre lot. Over 3,600 sf finished home w/1st floor bedroom suite, 4 bedrooms + 2 baths on 2nd floor. Hardwood floor throughout, 3 fireplaces, large kitchen, library/den with great built ins, fireplace & wet bar. An open oak staircase leads down to the walk out basement w/a fireplace, kitchenette, bedroom & full bath. Great living in fantastic neighborhood!
Last Listed By
@properties Christie's International Real Estate License #475126499 Listed on: 02/17/2015

Home Details
Home Type
- Single Family
Est. Annual Taxes
- $17,352
Year Built
- 1963
Lot Details
- Landscaped Professionally
- Corner Lot
Parking
- Attached Garage
- Garage Transmitter
- Garage Door Opener
- Driveway
- Garage Is Owned
Home Design
- Brick Exterior Construction
- Slab Foundation
- Asphalt Shingled Roof
- Cedar
Interior Spaces
- Wet Bar
- Den
- Wood Flooring
Kitchen
- Double Oven
- Portable Dishwasher
- Kitchen Island
- Disposal
Bedrooms and Bathrooms
- Main Floor Bedroom
- Primary Bathroom is a Full Bathroom
- Bathroom on Main Level
Laundry
- Laundry on main level
- Dryer
- Washer
Partially Finished Basement
- Walk-Out Basement
- Finished Basement Bathroom
Utilities
- Forced Air Heating and Cooling System
- Lake Michigan Water
Ownership History
Purchase Details
Home Financials for this Owner
Home Financials are based on the most recent Mortgage that was taken out on this home.Purchase Details
Home Financials for this Owner
Home Financials are based on the most recent Mortgage that was taken out on this home.Similar Homes in Lake Forest, IL
Home Values in the Area
Average Home Value in this Area
Purchase History
| Date | Buyer | Sale Price | Title Company |
|---|---|---|---|
| Donnell Michael S O | $665,000 | Fort Dearborn Title | |
| Brunjes David W | $800,000 | St |
Mortgage History
| Date | Status | Borrower | Loan Amount |
|---|---|---|---|
| Open | Odonnell Michael S | $175,000 | |
| Closed | Donnell Michael S O | $190,000 | |
| Previous Owner | Brunjes David W | $417,000 |
Property History
| Date | Event | Price | Change | Sq Ft Price |
|---|---|---|---|---|
| 06/12/2015 06/12/15 | Sold | $665,000 | -12.4% | $181 / Sq Ft |
| 05/24/2015 05/24/15 | Pending | -- | -- | -- |
| 02/17/2015 02/17/15 | For Sale | $759,000 | -- | $206 / Sq Ft |
Tax History Compared to Growth
Tax History
| Year | Tax Paid | Tax Assessment Tax Assessment Total Assessment is a certain percentage of the fair market value that is determined by local assessors to be the total taxable value of land and additions on the property. | Land | Improvement |
|---|---|---|---|---|
| 2024 | $17,352 | $323,294 | $129,203 | $194,091 |
| 2023 | $14,964 | $277,021 | $110,710 | $166,311 |
| 2022 | $14,964 | $248,903 | $116,574 | $132,329 |
| 2021 | $14,147 | $239,976 | $112,393 | $127,583 |
| 2020 | $16,928 | $258,169 | $112,630 | $145,539 |
| 2019 | $14,302 | $257,731 | $112,439 | $145,292 |
| 2018 | $12,204 | $231,091 | $119,177 | $111,914 |
| 2017 | $11,965 | $230,354 | $118,797 | $111,557 |
| 2016 | $11,606 | $235,897 | $114,305 | $121,592 |
| 2015 | $12,170 | $259,434 | $107,399 | $152,035 |
| 2014 | -- | $232,425 | $108,167 | $124,258 |
| 2012 | $11,865 | $230,375 | $107,213 | $123,162 |
Agents Affiliated with this Home
-
Ann Lyon

Seller's Agent in 2015
Ann Lyon
@ Properties
(847) 828-9991
142 Total Sales
-

Seller Co-Listing Agent in 2015
Jeanne Martini
Berkshire Hathaway HomeServices KoenigRubloff
-
Chris Christoph

Buyer's Agent in 2015
Chris Christoph
Berkshire Hathaway HomeServices Chicago
(847) 507-6677
28 Total Sales
Map
Source: Midwest Real Estate Data (MRED)
MLS Number: MRD08840830
APN: 16-04-408-012
- 725 Timber Ln
- 887 Timber Ln
- 524 Forest Hill Rd
- 340 Hickory Ct
- 360 Hickory Ct
- 360 Linden Ave
- 995 Waveland Rd
- 200 Glenwood Rd
- 475 Red Fox Ln
- 715 Linden Ave
- 598 Rockefeller Rd
- 471 Butler Dr Unit 2
- 710 Buena Rd
- 805 Longwood Dr
- 3569 Old Mill Rd
- 170 E Old Elm Rd
- 81 W North Ave
- 1171 Beverly Place
- 262 E Foster Place
- 162 E Foster Place
- 740 Forest Hill Rd
- 722 Forest Hill Rd
- 735 S Green Bay Rd
- 704 Forest Hill Rd
- 721 S Green Bay Rd
- 759 S Green Bay Rd
- 737 Forest Hill Rd Unit 6
- 494 Cherokee Rd Unit 6
- 715 Forest Hill Rd
- 705 S Green Bay Rd Unit 1
- 688 Forest Hill Rd
- 775 S Green Bay Rd
- 701 Forest Hill Rd
- 685 S Green Bay Rd
- 789 S Green Bay Rd
- 676 Forest Hill Rd
- 691 Forest Hill Rd
- 732 Timber Ln
- 520 Cherokee Rd
- 671 S Green Bay Rd
